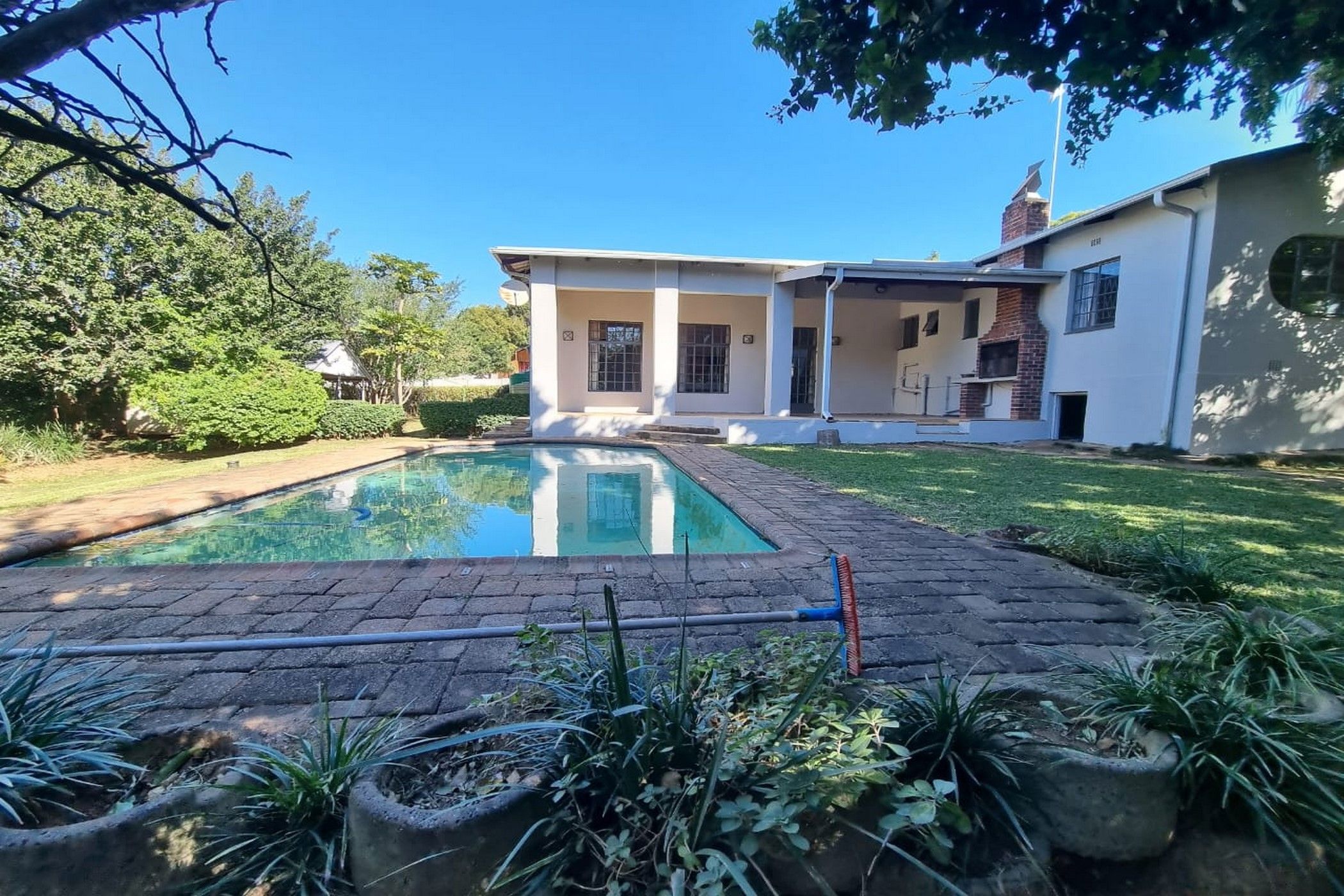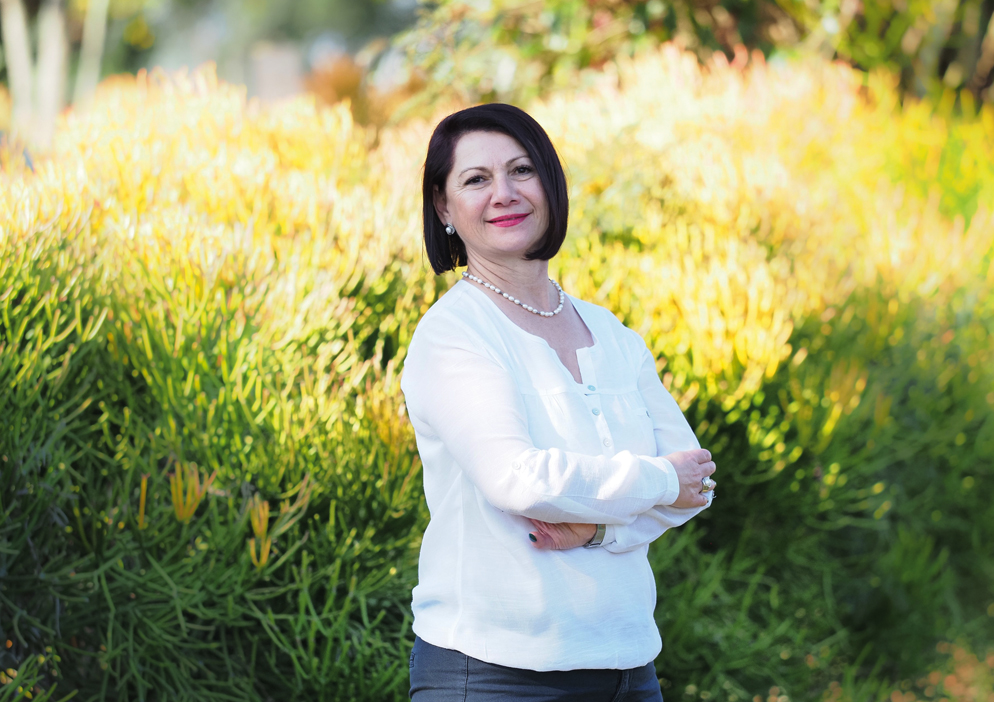House sold in White River Ext 1

Spacious family home with big yard and pool-walk to schools.
This solid, character-filled older home is the perfect canvas for your modern dream, set on a generous stand with a large garden, ideal for kids, pets and entertaining.
The property boasting 4 large bedrooms with wooden floors creating warm feeling, all with fitted cupboards and ceiling fans, living room with fireplace for cold weather.
Main bedroom is ensuite with own bathroom, while the home also includes another full family bathroom, a guest toilet, and an extra shower and toilet for your convenience.
Step down onto an open sitting-dining room with well-appointed and equipped kitchen fitted with solid wood cupboards and granite tops, large gas stove for the ones who love to cook. Large scullery with extra space for all your appliances, more cupboards for groceries.
This room has a high ceiling and cozy fireplace, opening with sliding doors onto a covered entertainment patio with build in braai overlooking the pool and garden.
Ample parking space for 3 cars under the carport and 1 garage.
Access to the property through automatic gates and intercom.
This gem is situated in a prime location and still give you the opportunity to create your own dream home. Bring your vision and add extra value to this property.
Don't miss this fantastic opportunity to live in one of the most popular areas in town.
Listing details
Rooms
- 4 Bedrooms
- Main Bedroom
- Main bedroom with built-in cupboards, ceiling fan, curtain rails and wooden floors
- Bedroom 2
- Bedroom with built-in cupboards, ceiling fan, curtain rails and wooden floors
- Bedroom 3
- Bedroom with built-in cupboards, ceiling fan, curtain rails and wooden floors
- Bedroom 4
- Bedroom with built-in cupboards, ceiling fan, curtain rails and wooden floors
- 3 Bathrooms
- Bathroom 1
- Bathroom with basin, bath, blinds, tiled floors and toilet
- Bathroom 2
- Bathroom with basin, bath, blinds, shower, tiled floors and toilet
- Bathroom 3
- Bathroom with basin, blinds, shower, tiled floors and toilet
- Other rooms
- Dining Room
- Open plan dining room with ceiling fan, curtain rails, double volume and tiled floors
- Entrance Hall
- Entrance hall with tiled floors
- Kitchen
- Open plan kitchen with breakfast nook, built-in cupboards, ceiling fan, centre island, dish-wash machine connection, extractor fan, gas hob, granite tops, tiled floors, walk-in pantry and wood finishes
- Living Room
- Open plan living room with ceiling fan, curtain rails, double volume, wood fireplace and wooden floors
- Formal Lounge
- Formal lounge with ceiling fan, curtain rails, fireplace and wooden floors
- Laundry
- Laundry with blinds, granite tops, high ceilings, tiled floors, tumble dryer connection and washing machine connection
- Scullery
- Scullery with blinds, built-in cupboards, granite tops, tiled floors and wood finishes

