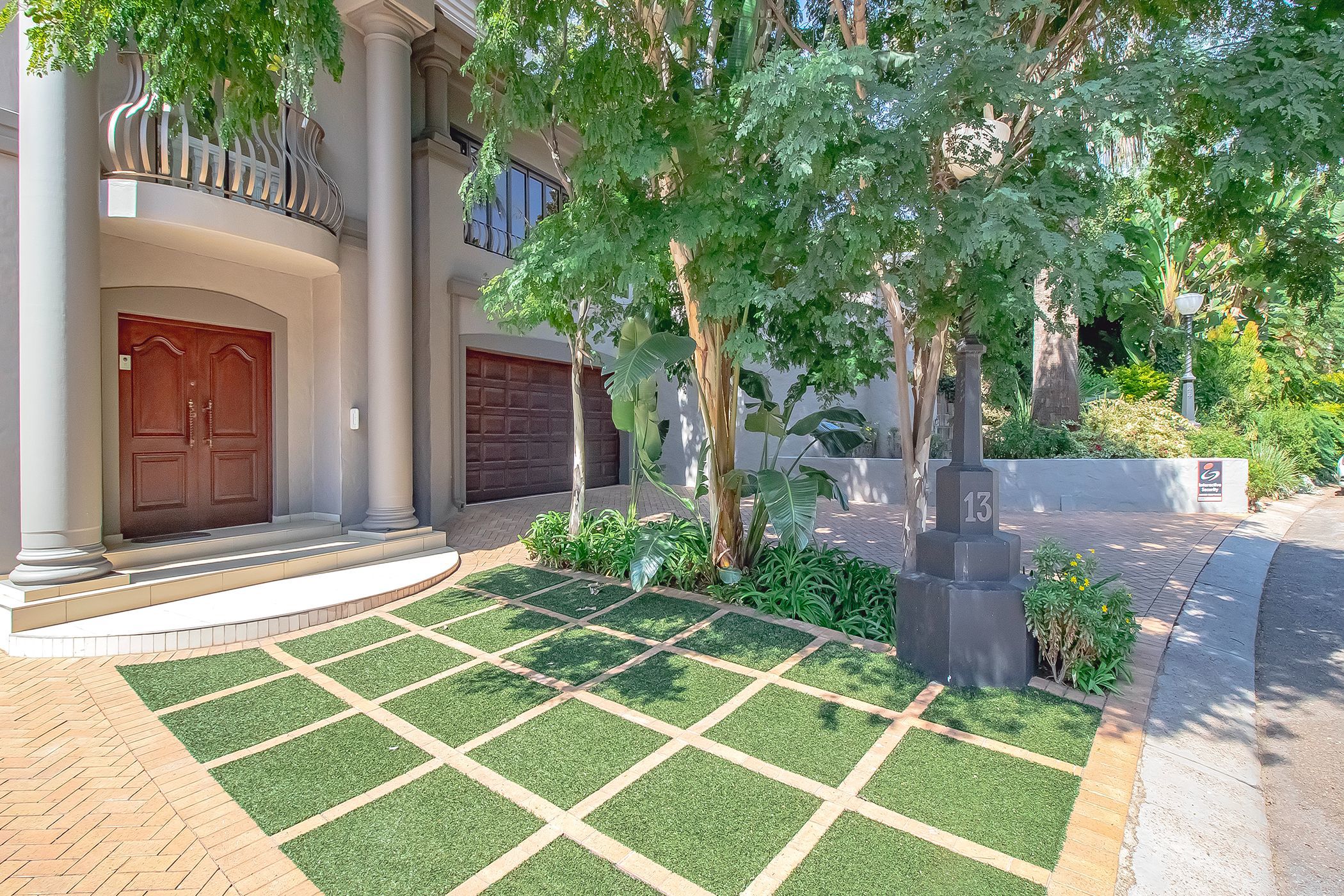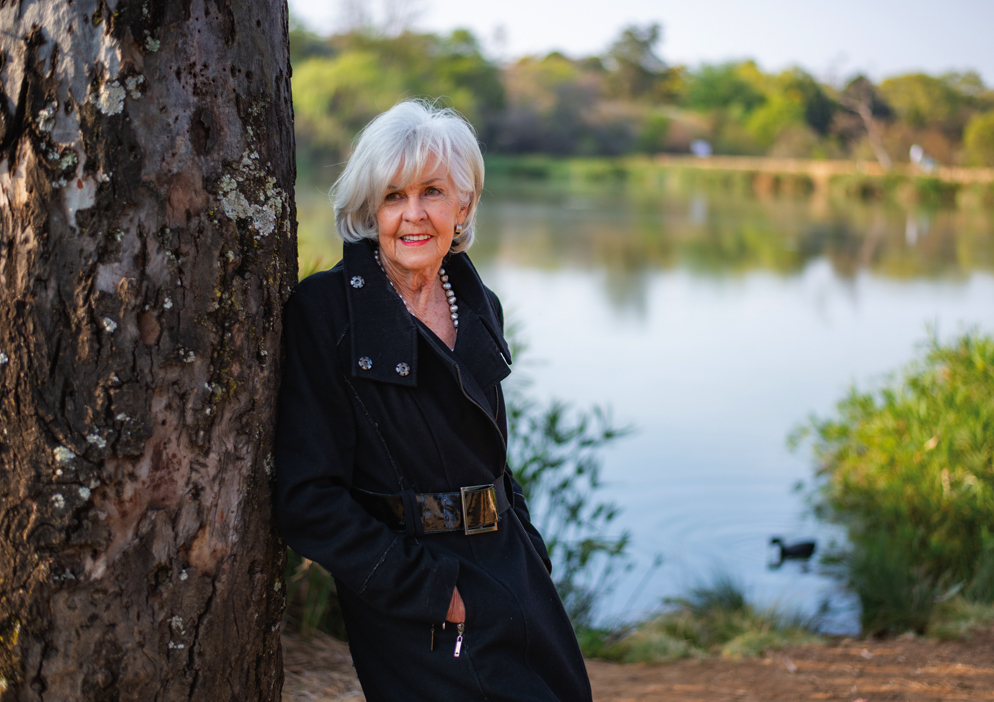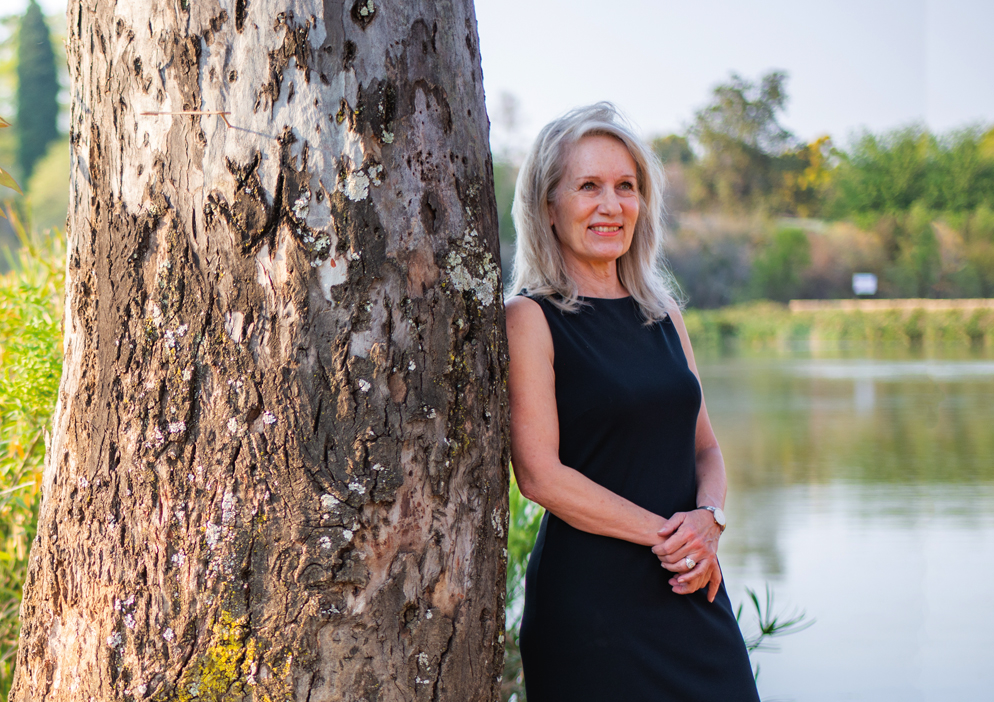House sold in Waterkloof, Pretoria East

WATERKLOOF PALMS MANSION
This triple storey residence offers sophisticated accommodation within the 24 hour manned top security, sought-after and established Waterkloof Palms oasis. A perfect and stylish property suitable to live and entertain lavishly.
A double volume entrance hall on the lower level boasts a convenient office/reception area and an impressive staircase leading to three easy flowing open-plan living areas, opening onto a balcony, patio and built-in braai. An inviting family /TV room includes a cozy fireplace, built-in bar with a fridge and a wine cupboard. The gourmet kitchen is well planned with ample cupboard space and a separate scullery and laundry.
All four sunny bedrooms and a relaxing pajama lounge are positioned on the third level. The huge master suite flows out onto the roof patio and built-in braai, ideal for sundowners and many romantic occasions. Breathtaking views of the dam and surrounding suburbs.
High ceilings, underfloor heating, air conditioning, a vacu -flow facility, solar panels, inverter/battery system and back-up generator in place.
Staff accommodation and ample open parking for guests.
The Estate is bordering the Pretoria Country Club Golf course and located close to the N1 Highway, excellent schools and upmarket shopping malls.
Listing details
Rooms
- 4 Bedrooms
- Main Bedroom
- Main bedroom with en-suite bathroom, air conditioner, blinds, ceiling fan, curtains, high ceilings, tiled floors, under floor heating and walk-in closet
- Bedroom 2
- Bedroom with air conditioner, built-in cupboards, ceiling fan, curtains, high ceilings, tiled floors and under floor heating
- Bedroom 3
- Bedroom with built-in cupboards, ceiling fan, curtains, high ceilings, tiled floors and under floor heating
- Bedroom 4
- Bedroom with built-in cupboards, ceiling fan, curtains, tiled floors and under floor heating
- 3 Bathrooms
- Bathroom 1
- Bathroom with bath, double basin, shower, tiled floors and toilet
- Bathroom 2
- Bathroom with basin, blinds, shower, tiled floors and toilet
- Bathroom 3
- Bathroom with basin, bath, tiled floors, toilet and under floor heating
- Other rooms
- Dining Room
- Open plan dining room with curtains, high ceilings and tiled floors
- Entrance Hall
- Entrance hall with double volume, staircase and tiled floors
- Family/TV Room
- Open plan family/tv room with balcony, fireplace, high ceilings and tiled floors
- Kitchen
- Open plan kitchen with breakfast bar, caesar stone finishes, double eye-level oven, duco cupboards, glass hob, high ceilings, pantry, tiled floors and under counter oven
- Formal Lounge
- Open plan formal lounge with curtains, high ceilings, sliding doors and tiled floors
- Study
- Study with air conditioner, blinds and tiled floors
- Guest Cloakroom 1
- Guest Cloakroom 2
- Laundry
- Pyjama Lounge
- Pyjama lounge with curtains, tiled floors and under floor heating
- Scullery

