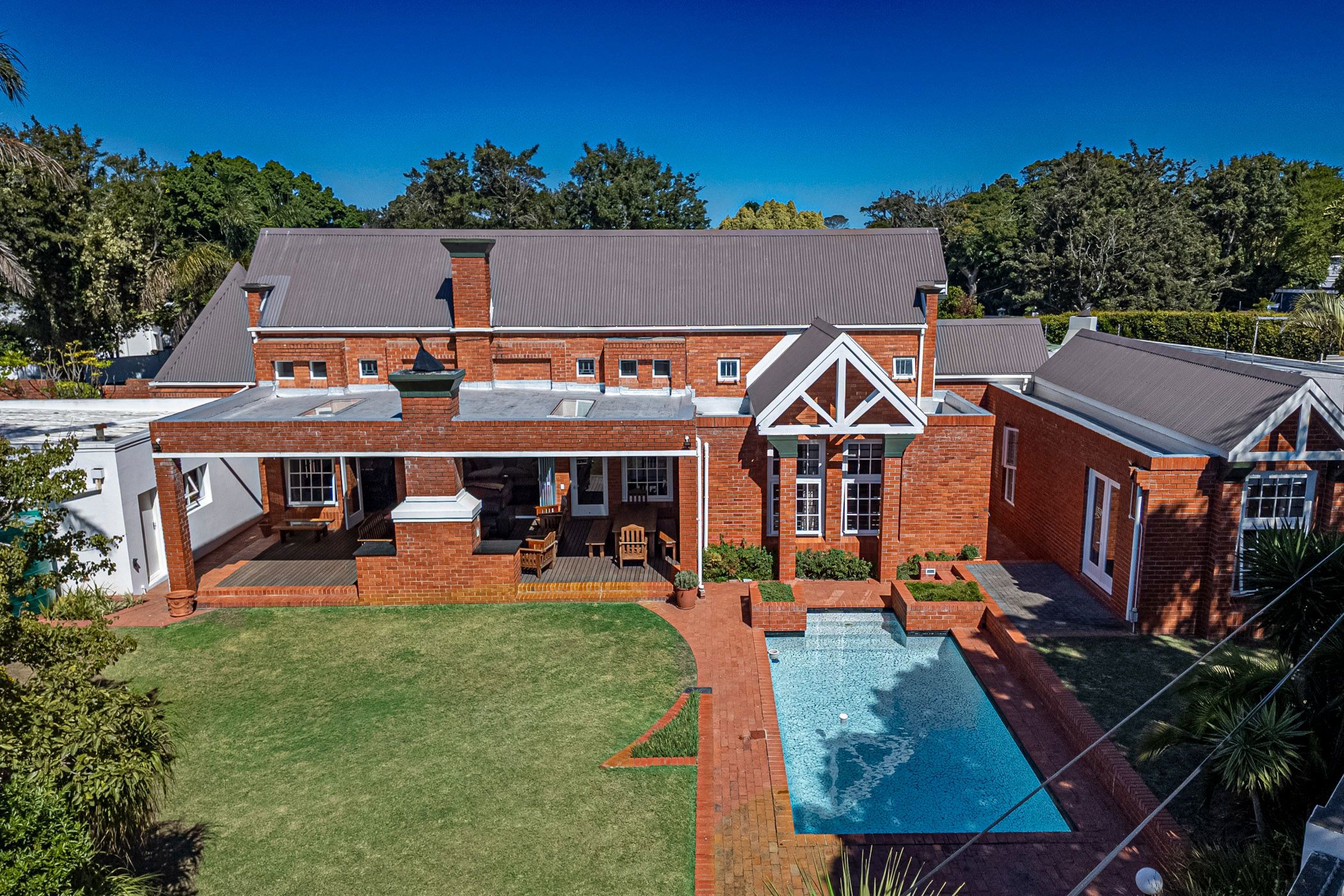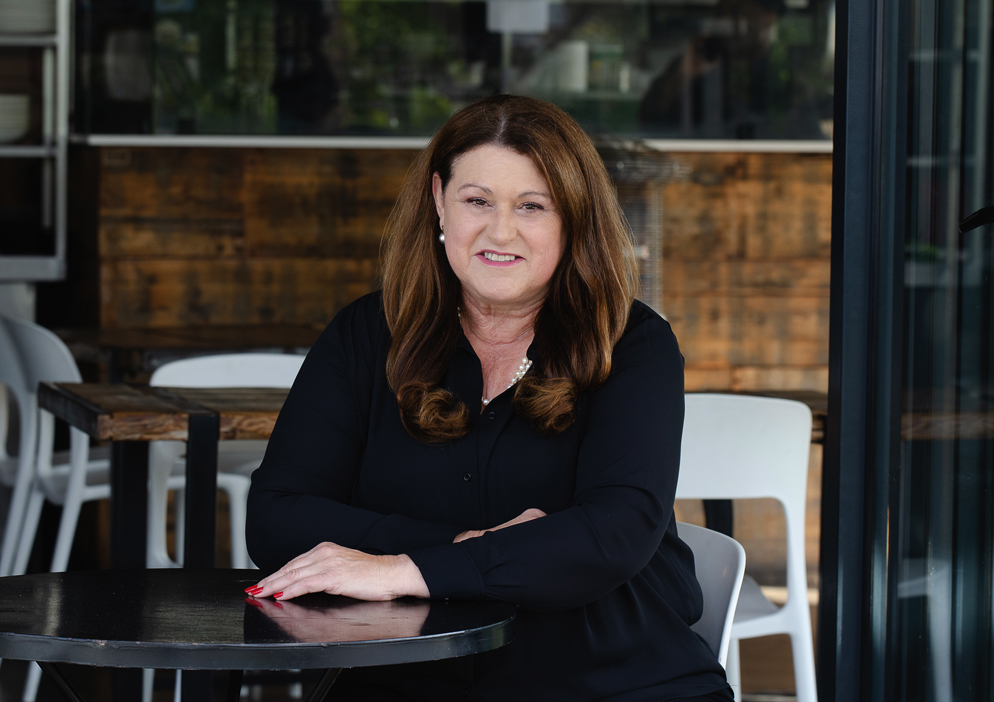House sold in Walmer

Perfectly positioned designer home
The style of world renowned architect, Ronald Hicks, is evident in this unique home. The main structure is in solid, red face brick, with strong columns and pitched roof features, against a backdrop of blue skies accentuating the architectural design. Open plan, with full length window aspects, incorporating the outside views to the heart of the home, inviting a play of natural light and elegance.
The exposed roof trusses further enhance this feeling of immense space and brightness. Aluminium stacker doors open to the patio, combining a sense of unity from the expansive deck, to the lush green of the garden and poolside entertaining.
Here the centrally situated built in braai, has counters on both sides of the fireplace, set in black granite, with aesthetically pleasing symmetry.
The well planned, solid wood kitchen with granite tops, has a serving window to the TV lounge, a breakfast niche and scullery. The open plan dining room and living areas offer warm family interaction. Every part of this house invites intrigue, from the comfortable sized bedrooms with etched glass and wooden doors opening to garden aspects, to the mezzanine level above the living rooms. An additional bedroom or a superb office space - a place to work and be, without feeling completely cut of from household activities. A TV room or teen lounge is just perfect for relaxation. The front door and matching window, are a delight, with circular stained glass insets, on solid wood, to add to the welcoming charm of the custom tiled design of the entrance hall.
The property has an additional and substantial flatlet, with a private entrance, parking for two cars, a modern kitchen, open plan living room, and a sizeable bedroom with an en suite bathroom. This can be an income generating aspect to the house or a charming cottage for grandparents or accomodation for independent younger family members, prior to starting off on their own. Arrange a viewing to experience this outstanding family home for yourself.
Listing details
Rooms
- 4 Bedrooms
- Main Bedroom
- Main bedroom with en-suite bathroom, air conditioner, blinds, built-in cupboards, carpeted floors, curtain rails, french doors and high ceilings
- Bedroom 2
- Bedroom with blinds, built-in cupboards, carpeted floors, ceiling fan and curtain rails
- Bedroom 3
- Bedroom with blinds, built-in cupboards, carpeted floors and ceiling fan
- Bedroom 4
- Bedroom with blinds, built-in cupboards and carpeted floors
- 3 Bathrooms
- Bathroom 1
- Bathroom with basin, bath, shower, tiled floors and toilet
- Bathroom 2
- Bathroom with bath and tiled floors
- Bathroom 3
- Bathroom with shower and tiled floors
- Other rooms
- Dining Room
- Open plan dining room with high ceilings, stacking doors and wooden floors
- Entrance Hall
- Entrance hall with high ceilings and tiled floors
- Family/TV Room
- Open plan family/tv room with high ceilings, stacking doors and tiled floors
- Kitchen
- Kitchen with breakfast bar, extractor fan, gas, granite tops, oven and hob and tiled floors
- Formal Lounge
- Formal lounge with wooden floors
- Entertainment Room
- Open plan entertainment room with fireplace and wooden floors
- Scullery
- Scullery with dish-wash machine connection, granite tops and tiled floors
