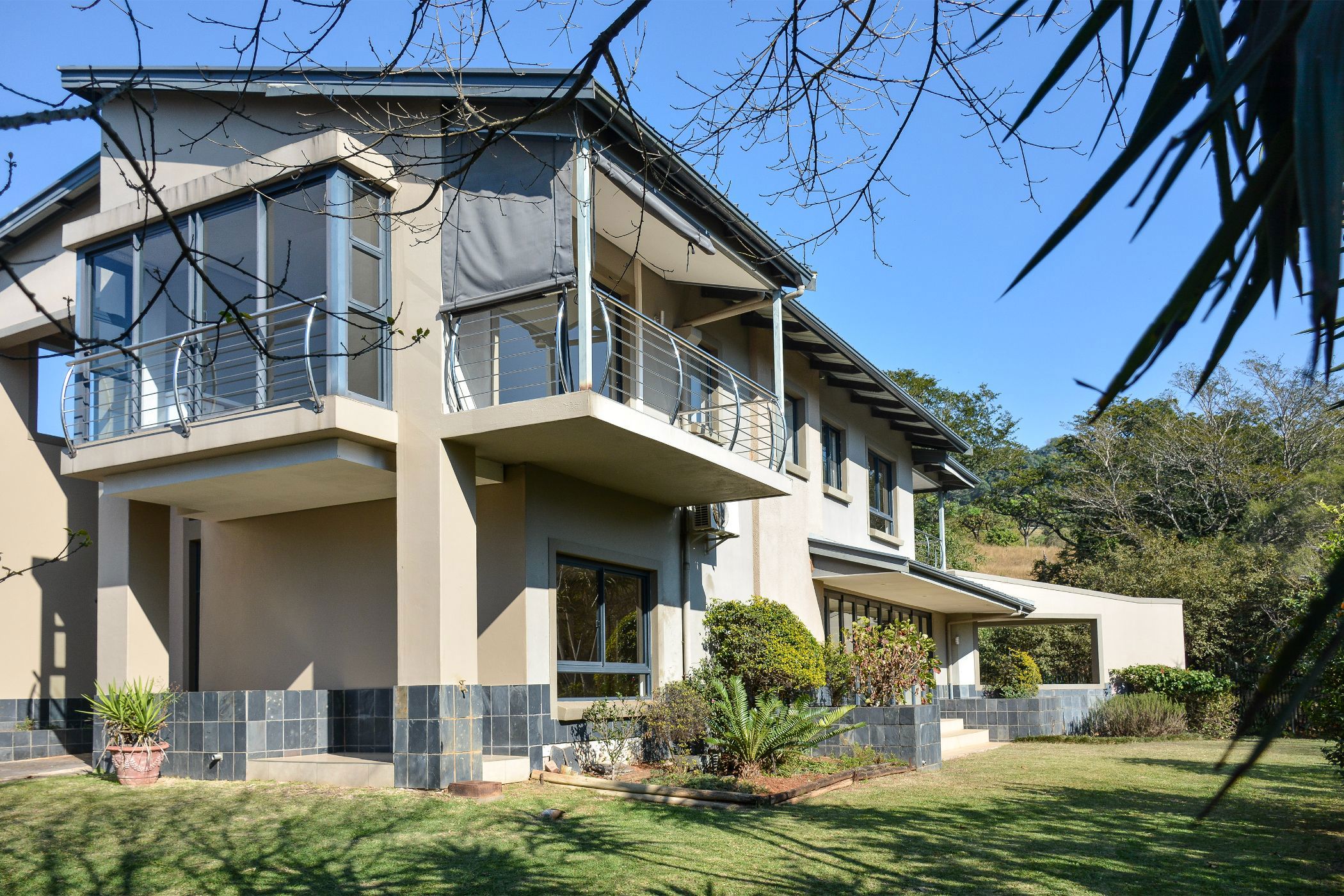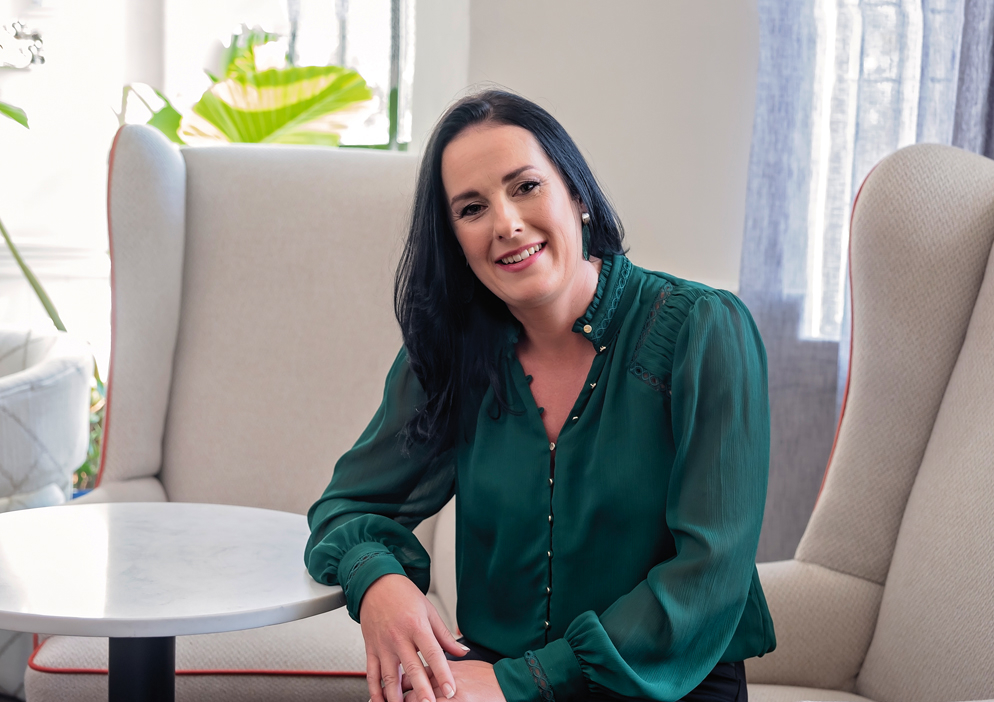House sold in Victoria Country Club Estate

LUXURY LIVING
Experience the ultimate in privacy and tranquility with this lovely corner plot, double storey home, located in the exclusive Park Village of the Victoria Country Club Golf Estate. Offering comfortable and sophisticated living with top class security and access to all the golf club amenities.
The double volume entrance hall with plenty of natural light welcomes you as you enter this fabulous family home. Gorgeous, open plan kitchen with Caesar stone counter tops and breakfast nook. Expansive open plan dining and living area with stackable doors that open onto the covered patio and private garden. A separate TV lounge, guest bedroom and bathroom with shower complete the bottom level.
Upstairs you will find 3 bedrooms with en-suite bathrooms. The main bedroom has a private balcony with views over QE Park whilst the other two bedrooms have a shared balcony overlooking the back garden. A small room at the top of the stairs is ideal for a prayer or hobby room.
A double automated garage and ample parking for visitors. A spacious home office or study off the garage can easily be converted into a staff room if required.
The large L-shaped garden, complete with borehole, could easily accommodate a pool for the kids, if needed.
Enjoy the perfect blend of luxury, privacy, and golfing paradise. Contact me today to schedule a viewing and make this dream home yours.
Listing details
Rooms
- 4 Bedrooms
- Main Bedroom
- Main bedroom with en-suite bathroom, air conditioner, balcony, built-in cupboards, carpeted floors and curtain rails
- Bedroom 2
- Bedroom with en-suite bathroom, balcony, built-in cupboards, carpeted floors, curtain rails and under floor heating
- Bedroom 3
- Bedroom with en-suite bathroom, built-in cupboards, carpeted floors and curtain rails
- Bedroom 4
- Bedroom with built-in cupboards, curtain rails, tiled floors and under floor heating
- 4 Bathrooms
- Bathroom 1
- Bathroom with basin, bath, shower, tiled floors and toilet
- Bathroom 2
- Bathroom with basin, blinds, shower, tiled floors and toilet
- Bathroom 3
- Bathroom with basin, blinds, shower and toilet
- Bathroom 4
- Bathroom with basin, shower, tiled floors and toilet
- Other rooms
- Dining Room
- Open plan dining room with blinds, gas fireplace and tiled floors
- Family/TV Room
- Family/tv room with carpeted floors
- Kitchen
- Open plan kitchen with blinds, breakfast nook, caesar stone finishes, dish-wash machine connection, tiled floors and under floor heating
- Formal Lounge
- Open plan formal lounge with curtain rails and tiled floors
- Study
- Study with tiled floors
