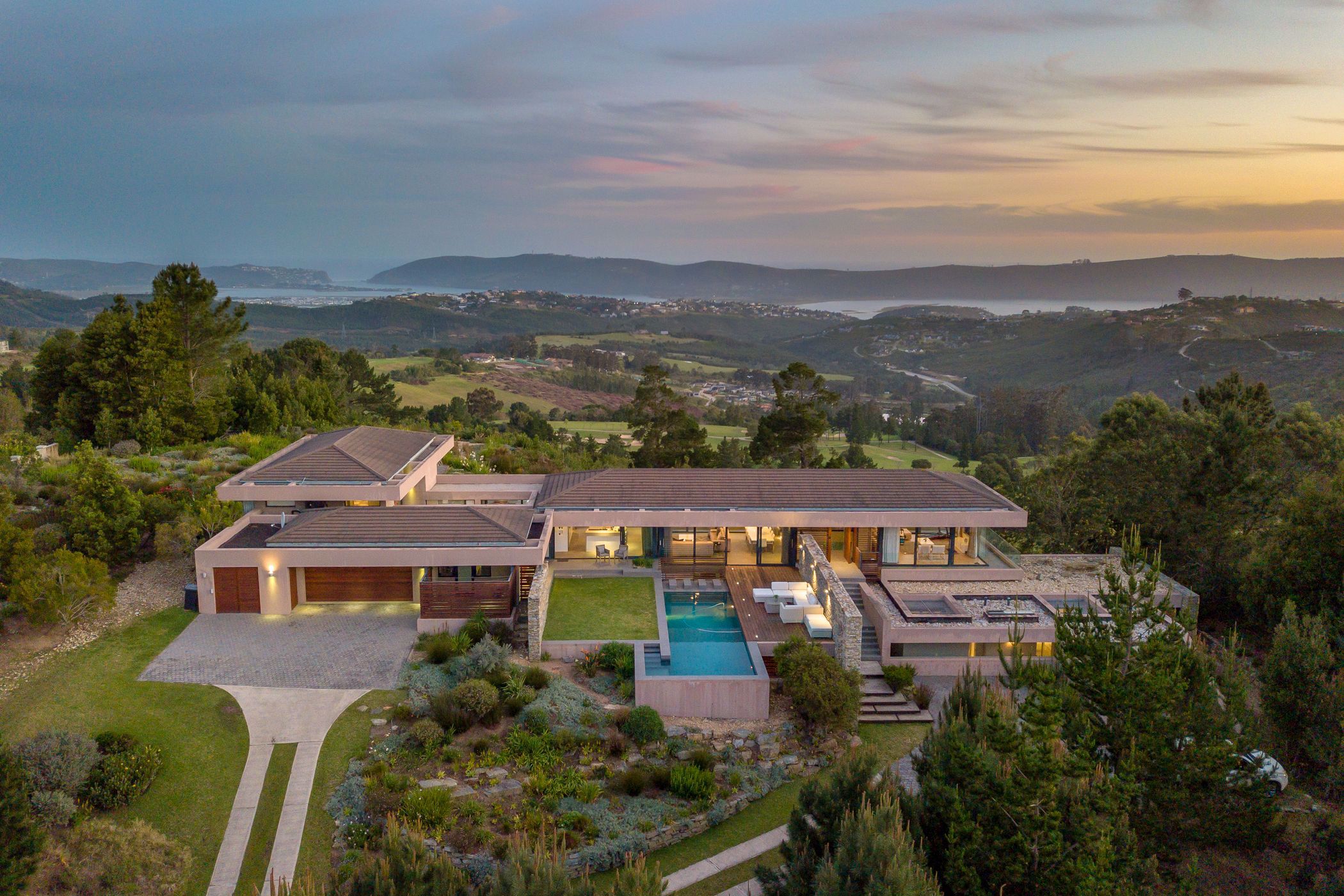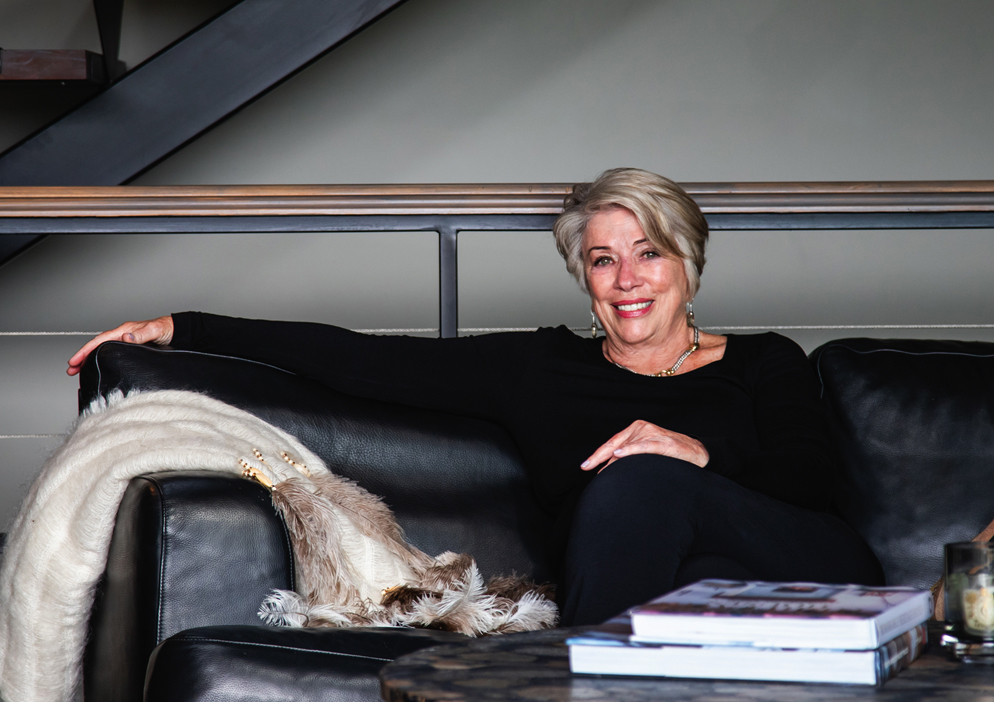House sold in Simola

Views Forever .........
Forever Views, Unmatched Luxury!
Situated on the Ridge, adjacent to the Simola Golf and Country Hotel, our exclusive property proudly commands breathtaking views over the Knysna Lagoon. From the swimming pool entertainment deck, indulge in a spectacular vista of the Knysna forest, embraced by the majestic Outeniqua mountains.
Designed to Embrace Nature!
This house is meticulously crafted to embrace the surrounding views and invite an abundance of natural light. Inspired by the elegance of "Armani/Casa" design and the sleek clean lines of Scandinavian aesthetics, the architect has masterfully employed glass, wood, and rock to create a timeless masterpiece. Every bedroom boasts a 'rain shower' and a private outdoor atrium.
Unforgettable Panoramas!
Capture the beauty of the Knysna Heads from superb viewpoints, creating unforgettable memories. Within walking distance, you can enjoy the Clubhouse and health Spa or indulge in an exquisite dinner at the nearby restaurant. The signature golf course, designed by Jack Nicklaus, features rolling green fairways. Our property at The River Club is truly exceptional.
Nature's Oasis Awaits!
Immerse yourself in the serene ambiance of the Knysna riverbanks. Take a picnic basket down with the convenient funicular, where you can enjoy a braai amidst the picturesque surroundings. Experience the joy of kayaking up the river and find tranquility beneath the shade of ancient trees, serenaded by the melodies of birdsong. Only a 15-minute drive from Knysna, this location offers proximity to schools, the CBD, and a wealth of shopping and dining options.
Embrace the Unparalleled Lifestyle!
Discover the renowned Knysna environment, where water sports, beaches, cycling, and forest runs beckon. This lifestyle is truly unmatched, providing an oasis of luxury, beauty, and recreation.
Listing details
Rooms
- 4 Bedrooms
- Main Bedroom
- Main bedroom with en-suite bathroom, balcony, built-in cupboards, carpeted floors, curtain rails, curtains and king bed
- Bedroom 2
- Bedroom with en-suite bathroom, balcony, built-in cupboards, carpeted floors, curtain rails, curtains and queen bed
- Bedroom 3
- Bedroom with en-suite bathroom, balcony, built-in cupboards, carpeted floors, curtain rails, curtains and queen bed
- Bedroom 4
- Bedroom with en-suite bathroom, balcony, built-in cupboards, carpeted floors, curtain rails, curtains and queen bed
- 4 Bathrooms
- Bathroom 1
- Bathroom with basin, bath, curtain rails, curtains, double basin, shower, tiled floors and toilet
- Bathroom 2
- Bathroom with basin, bath, shower and tiled floors
- Bathroom 3
- Bathroom with basin, bath, shower and tiled floors
- Bathroom 4
- Bathroom with basin, shower and tiled floors
- Other rooms
- Dining Room
- Open plan dining room with curtains and gas fireplace
- Family/TV Room
- Family/tv room with curtain rails, curtains, sliding doors, sound system, tv and wood strip floors
- Kitchen
- Kitchen with centre island, microwave, oven and hob and tiled floors
- Living Room
- Living room with curtains and laminate wood floors
- Office
- Open plan office with carpeted floors
- Scullery
- Scullery with caesar stone finishes and tiled floors
- Wine Cellar
- Wine cellar with tiled floors
- Home Theatre Room
