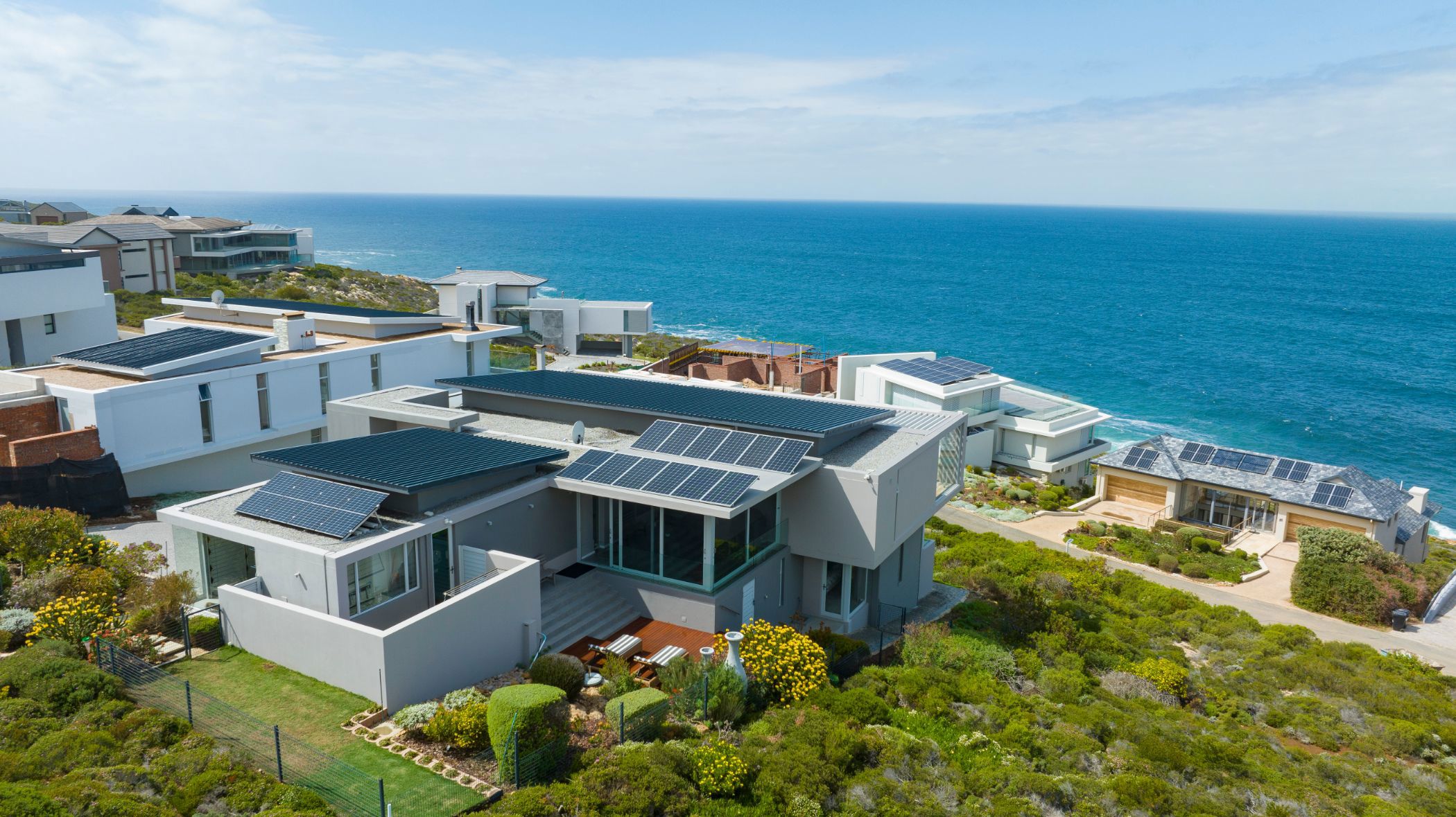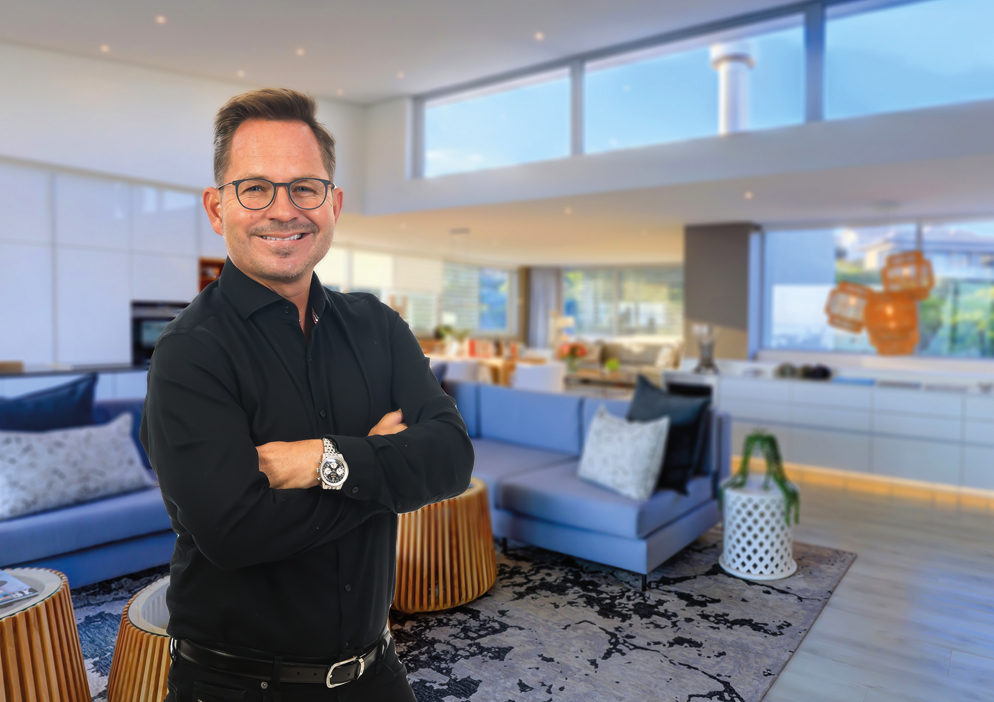House sold in Pinnacle Point Golf Estate

Modern Masterpiece
|Exclusive Mandate|
Set within the sought-after Pinnacle Point Estate, this four-bedroom home offers a seamless blend of contemporary design and luxurious comfort. The open-plan kitchen and living area boasts sleek finishes and large sliding doors, creating a perfect flow onto a spacious balcony with breathtaking ocean views. A central gas fireplace divides the space, adding warmth and elegance. The sunroom opens onto a sunny deck, providing a serene escape for relaxation.
The well-designed kitchen includes a separate scullery and laundry for practical convenience, with direct access to the double garage, which features space for a golf cart. The main bedroom, complete with ample cupboard space and an en-suite bathroom, opens onto the balcony, inviting natural light and sea breezes.
The lower level of the home includes a pajama lounge, a wine cellar, and three additional en-suite bedrooms, all thoughtfully designed with modern finishes. This energy-efficient home is equipped with a state-of-the-art 15kw inverter, battery, and solar system, ensuring sustainable living and a full security camera system.
Listing details
Rooms
- 4 Bedrooms
- Main Bedroom
- Main bedroom with en-suite bathroom, air conditioner, balcony, blinds, built-in cupboards, sliding doors, vinyl flooring and walk-in closet
- Bedroom 2
- Bedroom with en-suite bathroom, sliding doors and vinyl flooring
- Bedroom 3
- Bedroom with en-suite bathroom, blinds, built-in cupboards and vinyl flooring
- Bedroom 4
- Bedroom with en-suite bathroom, balcony, blinds, built-in cupboards, sliding doors and vinyl flooring
- 4 Bathrooms
- Bathroom 1
- Bathroom with basin, bath, blinds, extractor fan, shower, tiled floors and toilet
- Bathroom 2
- Bathroom with basin, shower, tiled floors and toilet
- Bathroom 3
- Bathroom with basin, shower, tiled floors and toilet
- Bathroom 4
- Bathroom with basin, shower, tiled floors and toilet
- Other rooms
- Dining Room
- Open plan dining room with balcony, gas fireplace, sliding doors and tiled floors
- Entrance Hall
- Open plan entrance hall with tiled floors
- Family/TV Room
- Open plan family/tv room with gas fireplace and tiled floors
- Kitchen
- Open plan kitchen with blinds, caesar stone finishes, extractor fan, eye-level oven, fridge / freezer, gas hob, sliding doors, tiled floors and under counter oven
- Guest Cloakroom
- Guest cloakroom with basin, tiled floors and toilet
- Indoor Braai Area
- Open plan indoor braai area with balcony, sliding doors and tiled floors
- Laundry
- Laundry with tiled floors, tumble dryer connection and washing machine connection
- Pyjama Lounge
- Pyjama lounge with blinds, sliding doors, staircase and tiled floors
- Scullery
- Scullery with caesar stone finishes, dish-wash machine connection and tiled floors
- Sunroom
- Sunroom with blinds, patio, sliding doors and tiled floors
- Wine Cellar
- Wine cellar with tiled floors

