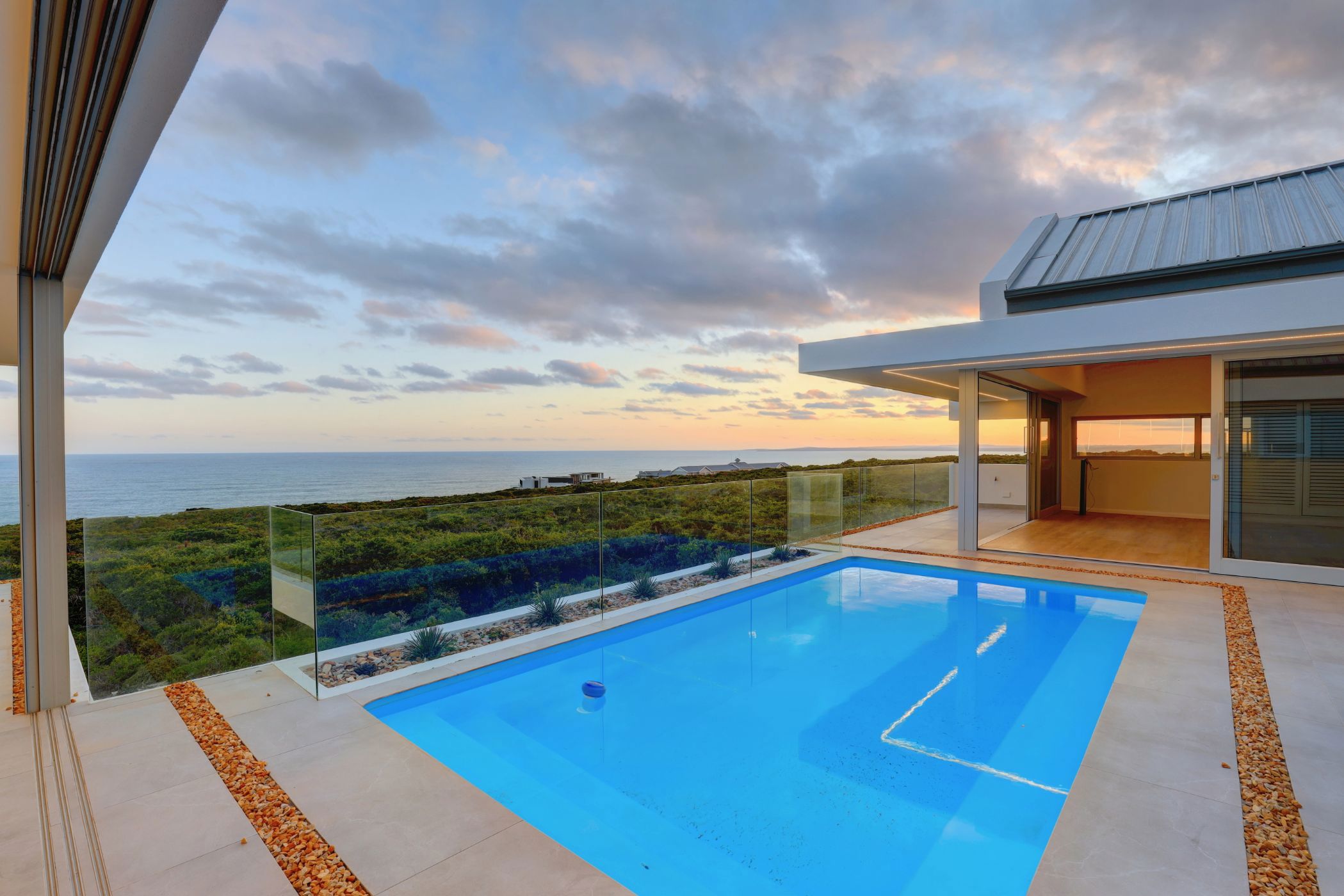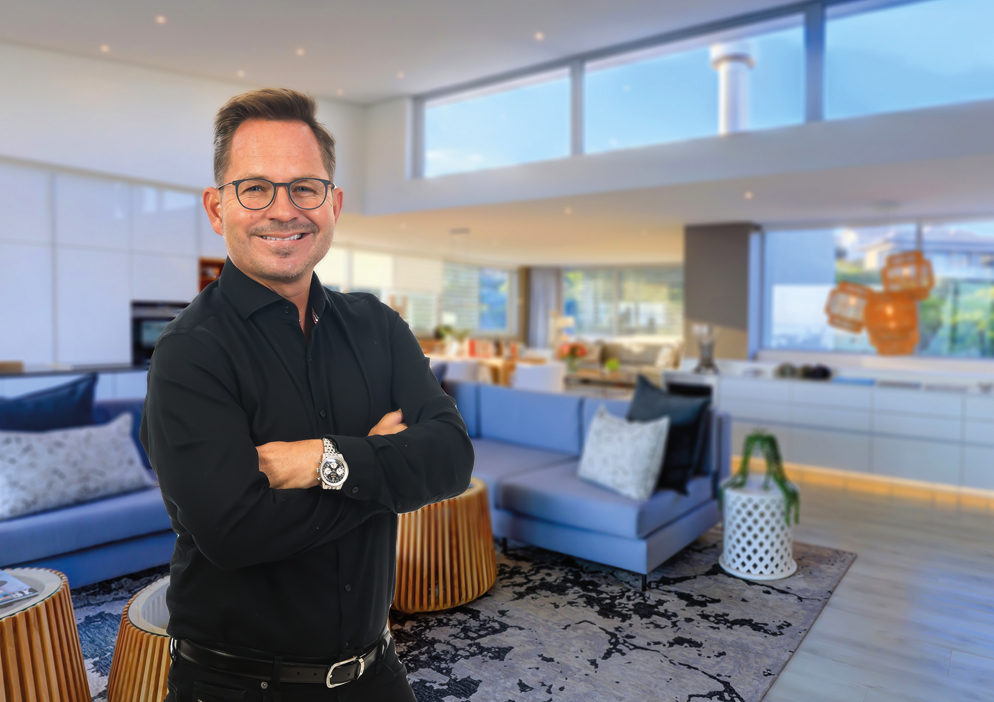House sold in Pinnacle Point Golf Estate

Contemporary Living
|Exclusive Mandate|
Discover this architecturally impressive four-bedroom residence, where contemporary design meets effortless indoor-outdoor harmony.
The home showcases an open-plan kitchen and living area, complemented by a separate scullery for enhanced functionality. At the core, the indoor braai area serves as a prime space for entertaining. The main bedroom on this level includes a lavish en-suite bathroom, offering an ideal blend of sophistication and comfort.
Abundant natural light streams through large windows and expansive sliding doors, illuminating the interiors and creating a warm, welcoming ambience. The residence is meticulously crafted to combine sleek design with practical living, allowing a smooth transition from interior spaces to the outdoors.
The lower floor provides three additional bedrooms, each with direct access to the garden through sliding doors, ensuring a close connection to the surrounding greenery. A cozy pajama lounge and an elegantly designed cellar enhance this level, offering spaces for both relaxation and entertainment.
The home's exceptional craftsmanship is evident in every detail, from its striking feature walls to the breathtaking views over the surrounding landscape.
Listing details
Rooms
- 4 Bedrooms
- Main Bedroom
- Main bedroom with en-suite bathroom, air conditioner, balcony, built-in cupboards, double volume and sliding doors
- Bedroom 2
- Bedroom with en-suite bathroom, air conditioner, built-in cupboards, patio and sliding doors
- Bedroom 3
- Bedroom with en-suite bathroom, air conditioner, built-in cupboards, patio and sliding doors
- Bedroom 4
- Bedroom with en-suite bathroom, air conditioner, built-in cupboards, patio and sliding doors
- 4 Bathrooms
- Bathroom 1
- Bathroom with bath, double basin, double vanity, double volume, shower and toilet
- Bathroom 2
- Bathroom with basin, shower and toilet
- Bathroom 3
- Bathroom with basin, shower and toilet
- Bathroom 4
- Open plan bathroom with basin, bath, shower and toilet
- Other rooms
- Dining Room
- Open plan dining room with balcony, double volume and sliding doors
- Entrance Hall
- Entrance hall with sliding doors
- Family/TV Room
- Open plan family/tv room with balcony, double volume and sliding doors
- Kitchen
- Open plan kitchen with centre island, double eye-level oven, double volume, fridge, fridge / freezer, gas hob, marble tops and sliding doors
- Cellar
- Guest Cloakroom
- Guest cloakroom with basin, tiled floors and toilet
- Indoor Braai Area
- Open plan indoor braai area with balcony, sliding doors, staircase and wood braai
- Pyjama Lounge
- Pyjama lounge with patio and sliding doors
- Scullery
- Scullery with dish-wash machine connection, marble tops and tumble dryer connection

