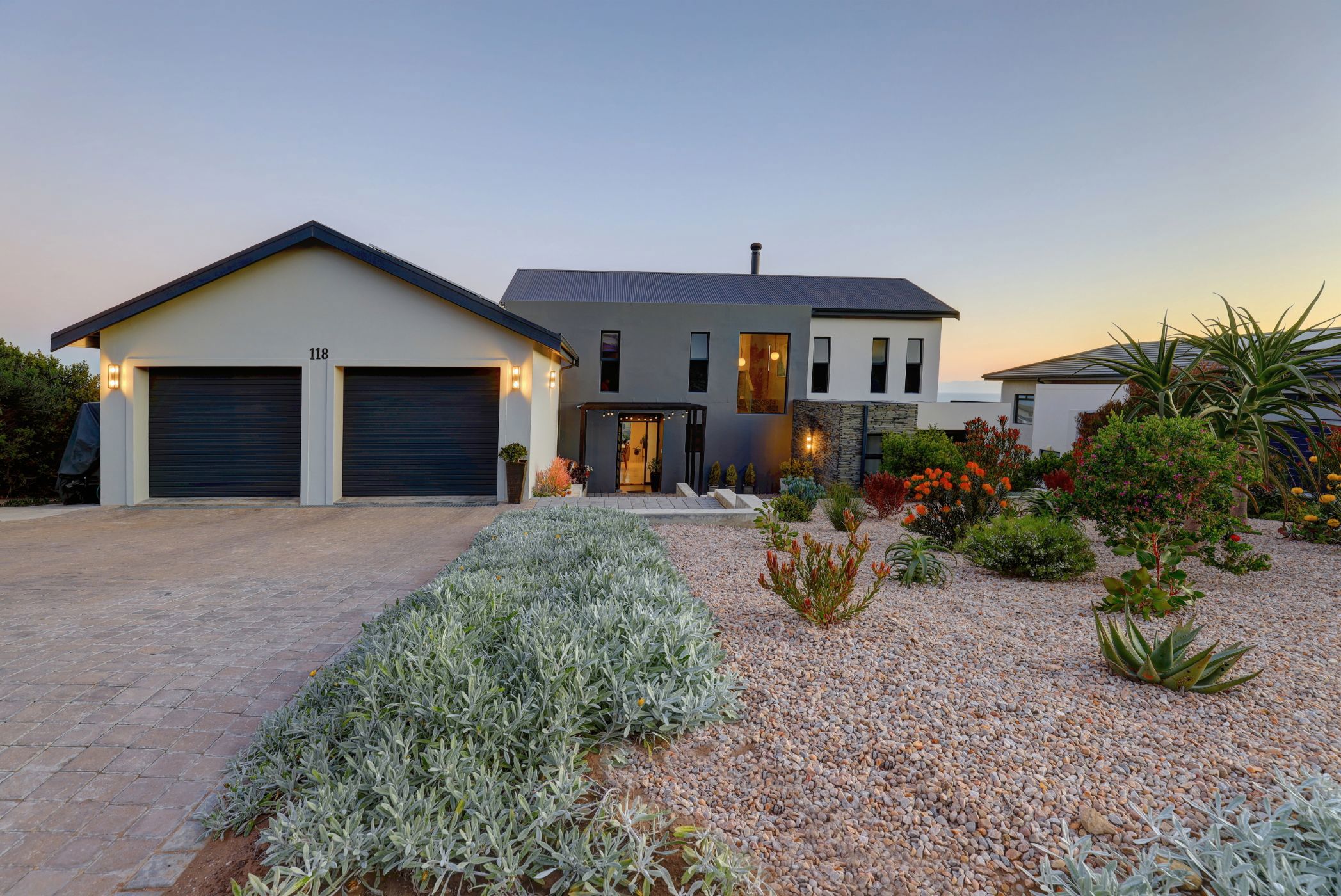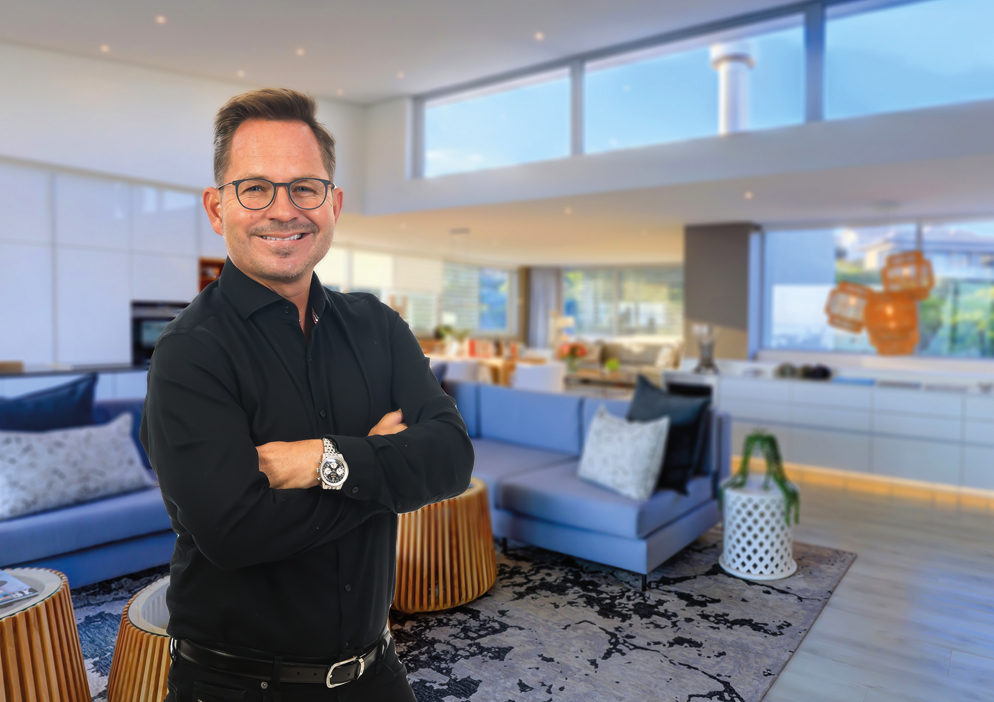House sold in Pinnacle Point Golf Estate

Modern Elegance
|Exclusive Mandate|
Discover a modern sanctuary in Pinnacle Point, designed for both comfort and style. This home boasts expansive windows and sliding doors that allow natural light to flow through every room. The interior showcases a sophisticated palette, with carefully selected colors in the kitchen cupboards, wallpaper, and vibrant tiles that add personality throughout the house.
On the first level, enjoy open-plan living that seamlessly connects the kitchen, lounge, dining, and bar areas, all featuring an indoor braai space. These areas extend onto a deck with a splash pool, equipped with a heat pump, perfect for year-round enjoyment. A centrally placed fireplace adds warmth and creates a cozy ambiance, making this home ideal for both relaxation and entertaining. The guest room with an en suite bathroom offers privacy and convenience, with sliding doors that open to a courtyard.
The second level is home to three bedrooms, each with its own en suite bathroom and sliding doors leading out to a balcony offering stunning views. The main bedroom includes ample cupboard space and a luxurious full bathroom. The second bedroom features a dedicated study or office space with plenty of built-in cupboards, providing functionality and style.
This property also includes a double garage and is equipped with solar panels, an inverter, and batteries, ensuring energy efficiency and sustainability.
Listing details
Rooms
- 4 Bedrooms
- Main Bedroom
- Main bedroom with en-suite bathroom, balcony, blinds, built-in cupboards, curtain rails and sliding doors
- Bedroom 2
- Open plan bedroom with en-suite bathroom, balcony, built-in cupboards, curtain rails and sliding doors
- Bedroom 3
- Bedroom with en-suite bathroom, balcony, blinds, built-in cupboards, curtain rails and sliding doors
- Bedroom 4
- Bedroom with en-suite bathroom, blinds, built-in cupboards, patio and sliding doors
- 4 Bathrooms
- Bathroom 1
- Bathroom with bath, double basin, double vanity, shower and toilet
- Bathroom 2
- Bathroom with basin, shower and toilet
- Bathroom 3
- Bathroom with double basin, double vanity, shower and toilet
- Bathroom 4
- Bathroom with basin, shower, tiled floors and toilet
- Other rooms
- Dining Room
- Open plan dining room with fireplace and staircase
- Entrance Hall
- Family/TV Room
- Open plan family/tv room with patio and sliding doors
- Kitchen
- Open plan kitchen with centre island and gas hob
- Guest Cloakroom
- Guest cloakroom with basin and toilet
- Indoor Braai Area
- Open plan indoor braai area with built-in cupboards, fireplace, patio and sliding doors
- Recreation Room
- Open plan recreation room with fitted bar
- Scullery
- Scullery with dish-wash machine connection
- Storeroom

