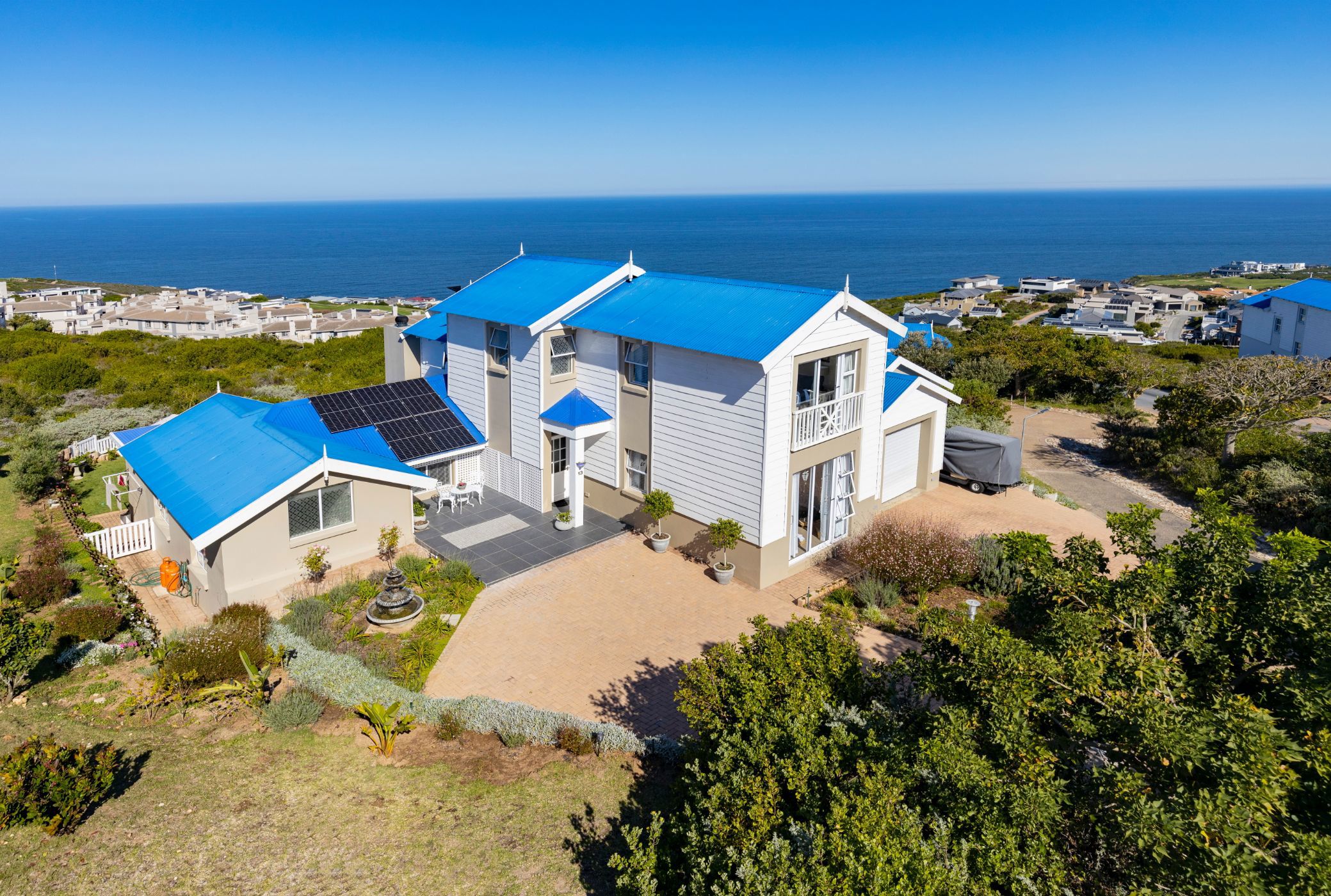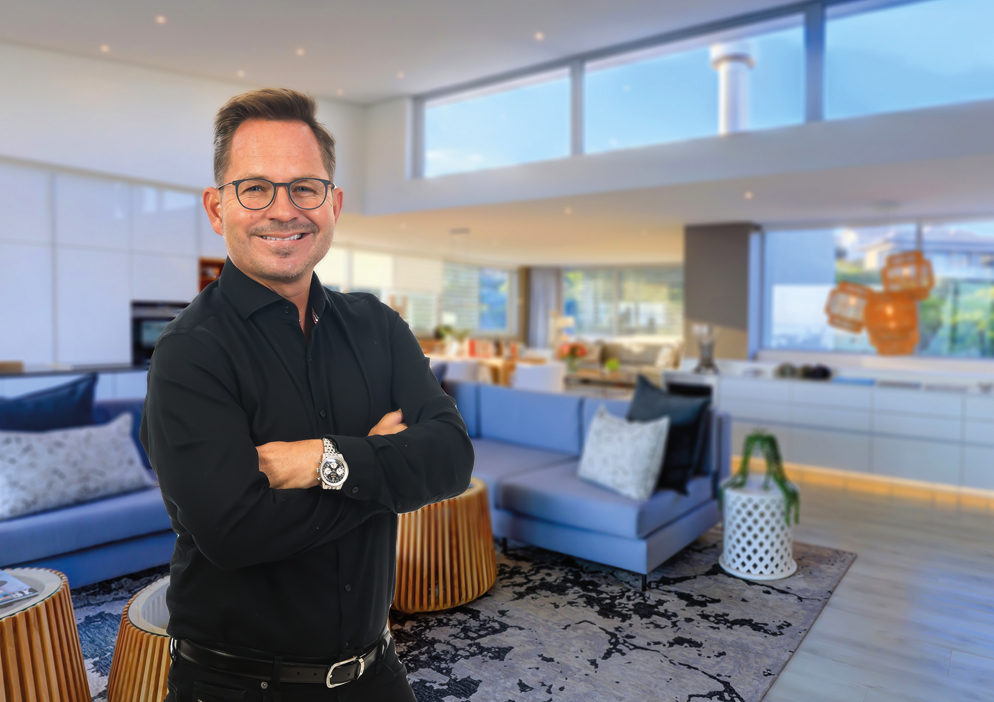House sold in Pinnacle Point Golf Estate

Serene Setting
Exceptional 4-bedroom lodge ideally situated within the serene setting of Pinnacle Point. Offering a spacious yard and captivating panoramic views, this home epitomizes coastal living at its best.
Upon entering, you'll be greeted by a seamless blend of charm and contemporary design. The open-plan living area showcases striking exposed beams, infusing the space with warmth and character. The modern kitchen is thoughtfully integrated, featuring high-end appliances and a layout that facilitates both functionality and style. An indoor braai area leads to the garden with sliding doors, flooding the home with natural light, perfect for gatherings and relaxation.
The bedroom layout is unique and practical, with each of the 4 bedrooms located on separate levels, ensuring privacy and comfort. Every bedroom comes complete with its own en suite bathroom, offering convenience and luxury for all occupants.
The home is sold partially furnished and includes a golf cart. Practically located garage and ample parking space, complemented by a solar and inverter system. Embrace an eco-conscious lifestyle while enjoying the modern comforts of this remarkable home.
Listing details
Rooms
- 4 Bedrooms
- Bedroom 1
- Bedroom with en-suite bathroom, built-in cupboards, carpeted floors, patio and sliding doors
- Bedroom 2
- Bedroom with en-suite bathroom, blinds, built-in cupboards, carpeted floors and sliding doors
- Bedroom 3
- Bedroom with en-suite bathroom, carpeted floors, ceiling fan, double volume and sliding doors
- Bedroom 4
- Bedroom with en-suite bathroom, blinds, built-in cupboards, carpeted floors, ceiling fan, double volume and sliding doors
- 4 Bathrooms
- Bathroom 1
- Bathroom with basin, bath, blinds and shower
- Bathroom 2
- Bathroom with basin, bath, blinds, shower, tiled floors and toilet
- Bathroom 3
- Bathroom with basin, bath, blinds, tiled floors and toilet
- Bathroom 4
- Bathroom with basin, bath, blinds, shower, tiled floors and toilet
- Other rooms
- Dining Room
- Open plan dining room with blinds, double volume, patio and sliding doors
- Entrance Hall
- Entrance hall with staircase and tiled floors
- Family/TV Room
- Furnished, open plan family/tv room with blinds, double volume, fireplace and staircase
- Kitchen
- Open plan kitchen with blinds, centre island, dish-wash machine connection, double volume, extractor fan, gas hob, gas oven and tumble dryer connection
- Indoor Braai Area
- Open plan indoor braai area with sliding doors
- Storeroom 1
- Storeroom 2

