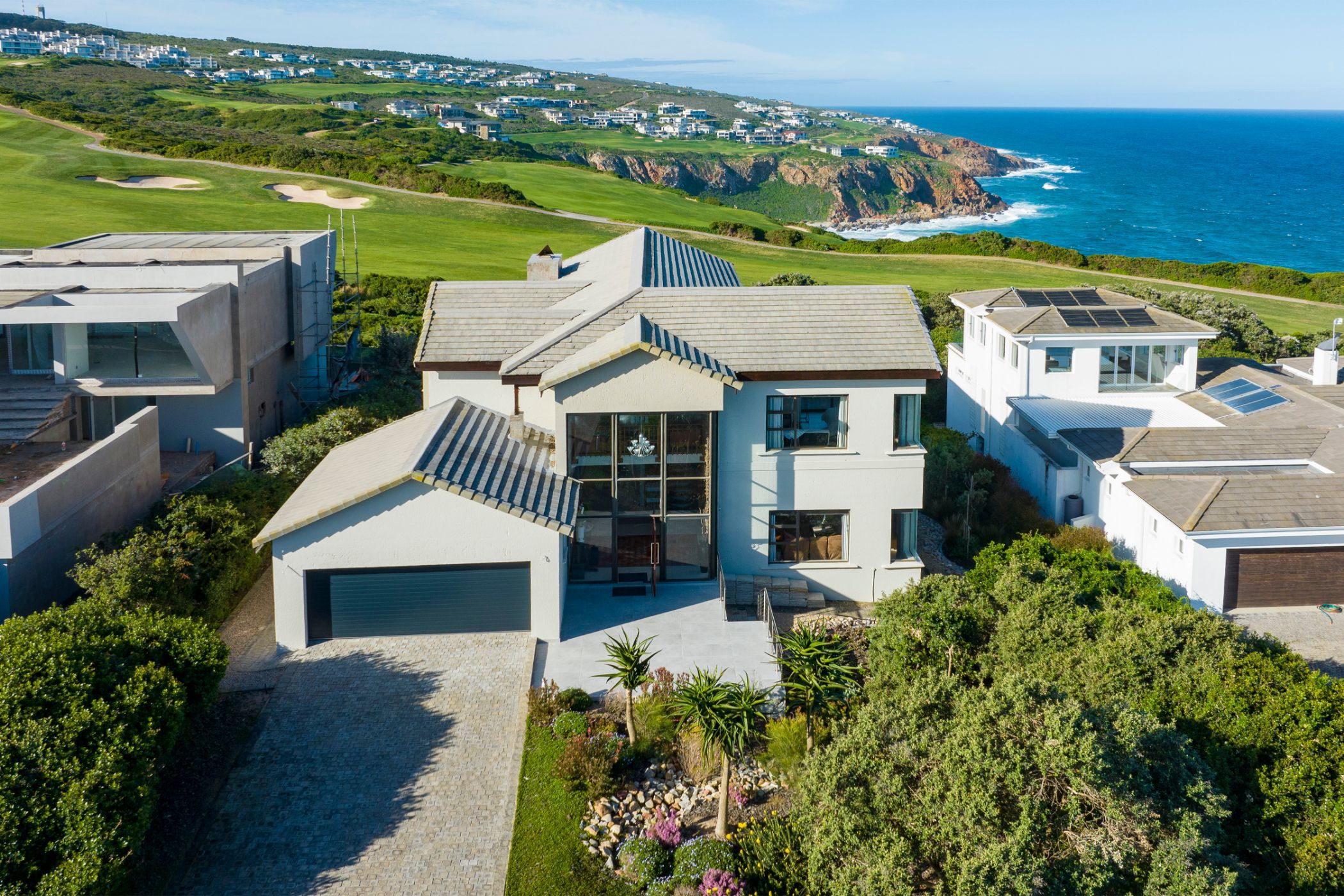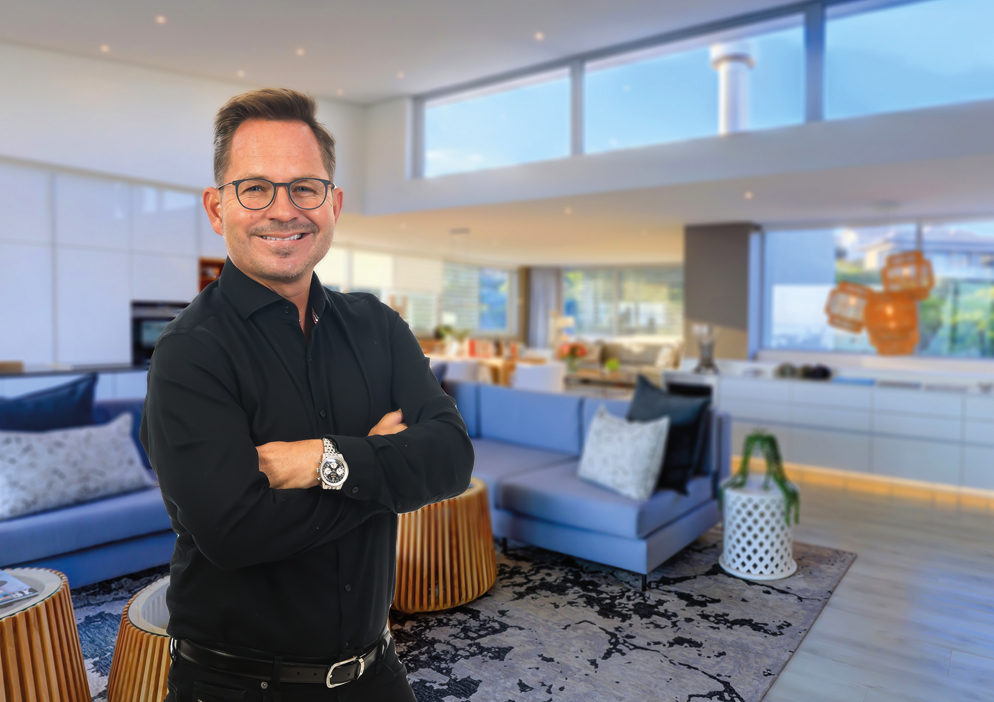House sold in Pinnacle Point Golf Estate

Premier Location
|Dual Mandate|
This exceptional property boasts an open plan layout, seamlessly connecting the kitchen and dining area, which leads to an indoor entertainment space complete with a built-in bar and a convenient guest toilet.
The indoor area effortlessly transitions to the rear patio, revealing a refreshing pool and picturesque vistas of the golf course. The separate family TV room provides a cozy retreat. The architectural highlight of exposed wooden beams and lofty ceilings enhances the living space.
Each of the 4 bedrooms is an en suite haven, offering not only privacy but also captivating views. The main bedroom features an inviting balcony, perfect for embracing the surrounding beauty.
Strategically positioned, this property resides in proximity to the clubhouse, ensuring convenient access to its amenities.
Listing details
Rooms
- 4 Bedrooms
- Main Bedroom
- Main bedroom with en-suite bathroom, balcony, built-in cupboards, tiled floors and tv port
- Bedroom 2
- Bedroom with en-suite bathroom, balcony, blinds, built-in cupboards, curtain rails, french doors, tiled floors and tv port
- Bedroom 3
- Furnished bedroom with en-suite bathroom, blinds, built-in cupboards, curtain rails, tiled floors and tv port
- Bedroom 4
- Bedroom with en-suite bathroom, blinds, built-in cupboards, curtain rails, tiled floors and tv port
- 5 Bathrooms
- Bathroom 1
- Bathroom with bath, blinds, double basin, shower, tiled floors and toilet
- Bathroom 2
- Bathroom with basin, bath, blinds, shower, tiled floors and toilet
- Bathroom 3
- Bathroom with basin, blinds, shower, tiled floors and toilet
- Bathroom 4
- Bathroom with basin, bath, blinds, shower, tiled floors and toilet
- Bathroom 5
- Bathroom with basin, blinds, tiled floors and toilet
- Other rooms
- Dining Room
- Open plan dining room with blinds, chandelier, curtain rails, double volume and tiled floors
- Entrance Hall
- Entrance hall with blinds, double volume and tiled floors
- Family/TV Room
- Family/tv room with blinds, curtain rails, tiled floors and tv port
- Kitchen
- Open plan kitchen with blinds, centre island, extractor fan, gas hob, gas oven, granite tops and tiled floors
- Living Room
- Living room with tiled floors
- Indoor Braai Area
- Open plan indoor braai area with bar, blinds, patio, stacking doors, tiled floors and tv port
- Laundry
- Laundry with blinds, granite tops, tiled floors, tumble dryer connection and washing machine connection
- Guest Cloakroom
- Guest cloakroom with basin, blinds, tiled floors and toilet

