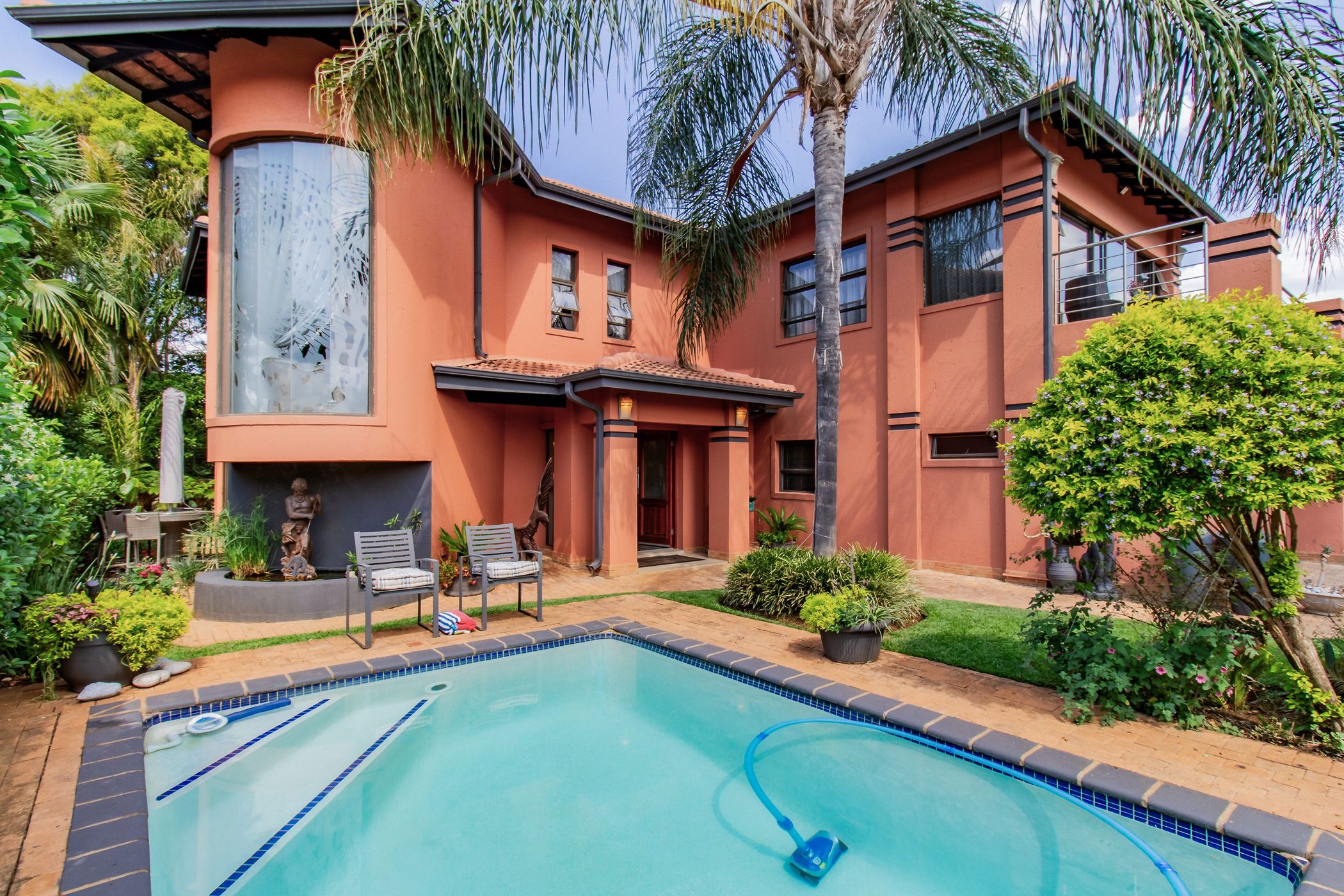House sold in Pecanwood

Sophisticated Home with Elegant Finishes
Prepare to be captivated by this incredible family home. Upon arrival, you'll be welcomed by the expansive open-plan formal lounge, dining area, and kitchen that lies at the very heart of this home, ensuring the chef remains an integral part of every conversation. The kitchen is equipped with a convenient walk-in pantry and a recently renovated scullery.
Step into the indoor braai area, featuring sliding doors that seamlessly connect to other living spaces and the great outdoors. Here, you'll discover an abundance of nooks and a lush tropical garden, creating the perfect setting to savour your morning coffee while embracing the wonders of nature. The outdoor space boasts a sparkling pool and a pond with a captivating water feature as well as a Neptune statue that adds a touch of elegance.
Above the staircase, you'll be greeted by a magnificent 85 kg genuine crystal chandelier, casting an enchanting glow throughout the area. There's a well-appointed study area for your productivity and focus just before reaching the bedroom quarters. Two generously sized bedrooms, one of which boasts a Juliet balcony, share access to a complete bathroom. The expansive main bedroom dazzles with an en-suite bathroom, a cosy pyjama lounge, and a private balcony. All carpets in this space have been newly installed.
Additional amenities include a storage room, a filing room, a domestic quarter, and Jojo tanks for sustainable water management. A Breeze-air system ensures optimal year-round comfort within the house. This residence offers endless possibilities to make it your own.
Call today to book your in-person viewing.
Listing details
Rooms
- 3 Bedrooms
- Main Bedroom
- Main bedroom with en-suite bathroom, balcony, carpeted floors, chandelier, curtain rails, high ceilings, sliding doors and walk-in dressing room
- Bedroom 2
- Bedroom with built-in cupboards, chandelier, curtain rails, high ceilings and laminate wood floors
- Bedroom 3
- Bedroom with balcony, built-in cupboards, chandelier, curtain rails, high ceilings, laminate wood floors and sliding doors
- 2 Bathrooms
- Bathroom 1
- Bathroom with carpeted floors, double basin, double vanity, high ceilings, shower, spa bath and toilet
- Bathroom 2
- Bathroom with basin, bath, blinds, carpeted floors, shower and toilet
- Other rooms
- Dining Room
- Open plan dining room with blinds, curtain rails, high ceilings, laminate wood floors and sliding doors
- Entrance Hall
- Open plan entrance hall with chandelier, high ceilings and laminate wood floors
- Kitchen
- Open plan kitchen with blinds, breakfast bar, eye-level oven, gas hob, granite tops, high ceilings, laminate wood floors and walk-in pantry
- Formal Lounge
- Open plan formal lounge with blinds, chandelier, curtain rails, gas fireplace, high ceilings, laminate wood floors, sliding doors and staircase
- Entertainment Room
- Entertainment room with blinds, curtain rails, high ceilings, laminate wood floors, sliding doors and stacking doors
- Guest Cloakroom
- Guest cloakroom with basin, blinds, curtain rails, laminate wood floors and toilet
- Scullery
- Scullery with dish-wash machine connection, granite tops, high ceilings and laminate wood floors
- Storeroom
- Storeroom with tiled floors
Other features
Additional buildings
I'm your local property expert in Pecanwood, South Africa
Erika Van Der Westhuizen

Erika Van Der Westhuizen
 GoldClub 10 Year Elite | Emerald Circle Agent
GoldClub 10 Year Elite | Emerald Circle AgentEmerald Circle Status is the ultimate accolade award in recognition of an exclusive group of elite, top performing agents for their unprecedented sales and rental record.