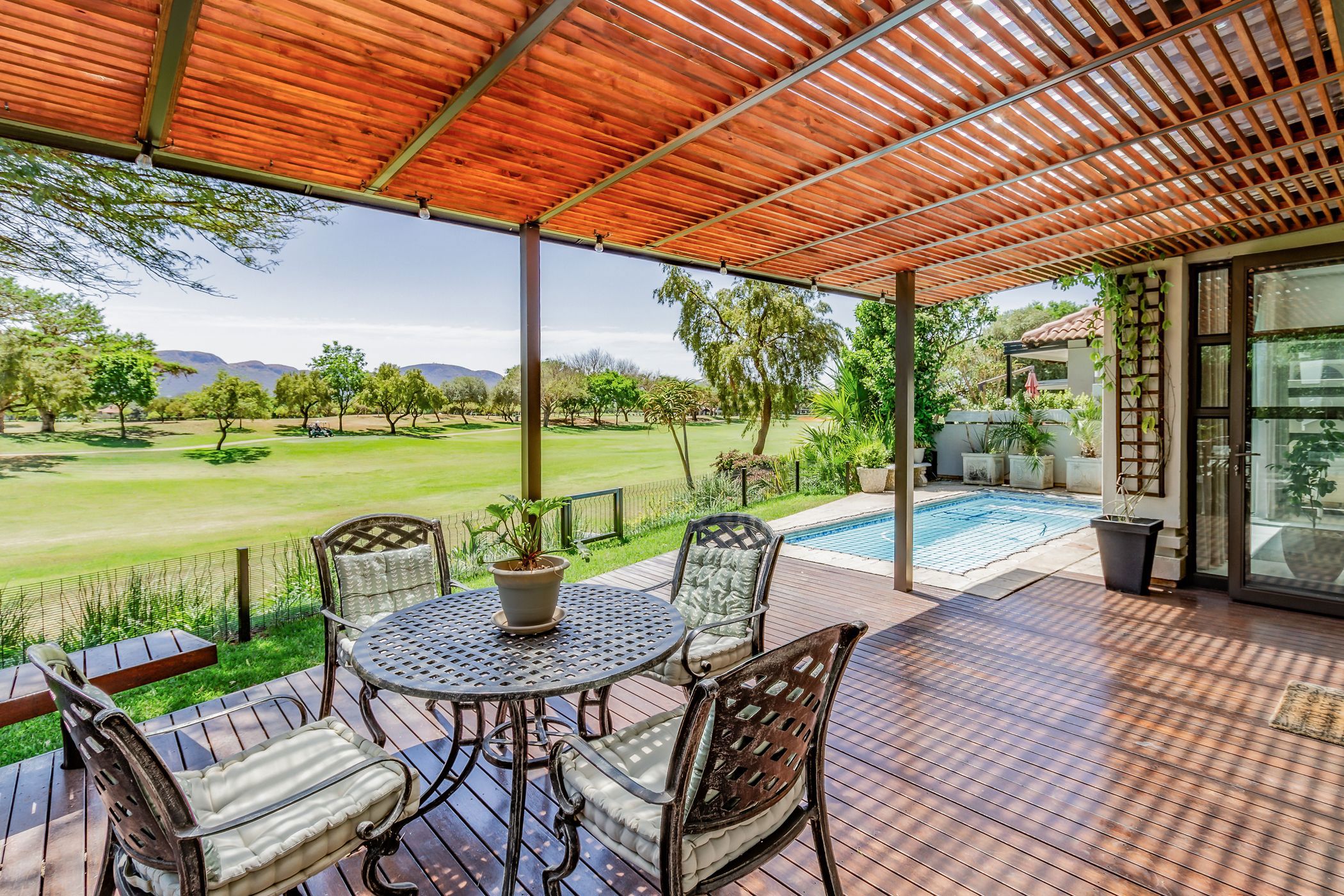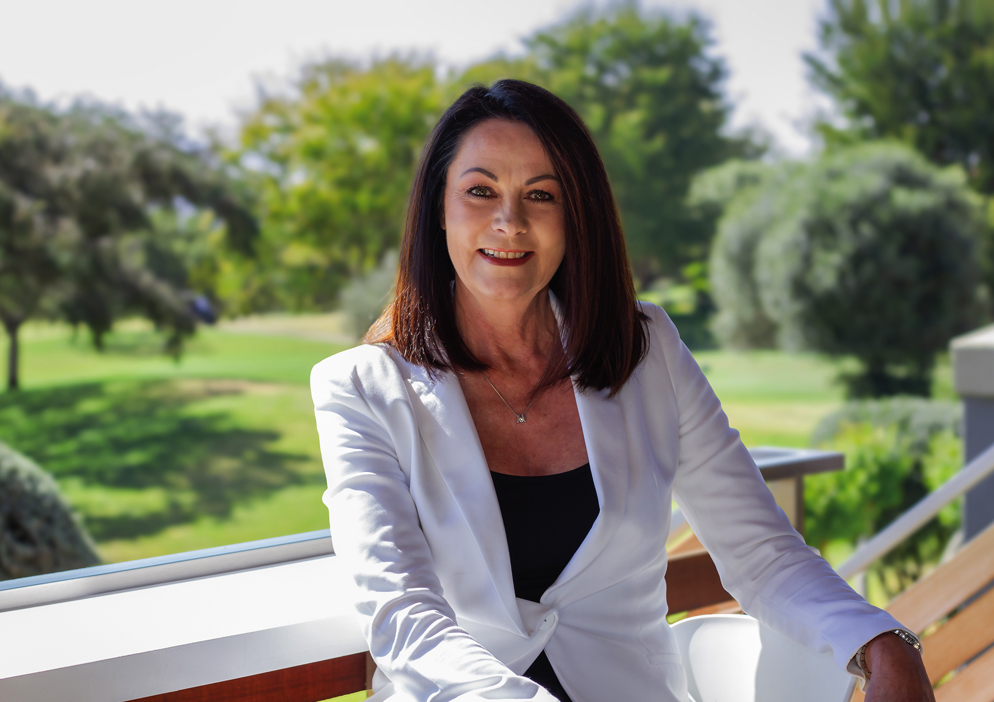House sold in Pecanwood

Sophisticated Living with Scenic Views
Exclusive mandate. This idyllic haven within the sought-after Pecanwood Estate is meticulously designed to cater to the needs of a modern lifestyle just beyond the city's hustle and bustle.
Upon entering, the spacious interior is embraced by ample natural light, courtesy of the large windows and stack doors. An open-plan layout connects the living areas, creating a space for relaxation and interaction. Step outside onto the covered patio, ideal for hosting gatherings or simply unwinding amidst the tranquillity of the outdoors while overlooking the golf course and majestic Magalies mountains.
The well designed kitchen with timeless finishes is equipped with a gas hob and electric oven, walk in pantry and scullery.
Elevating the experience further, four spacious en-suite bedrooms, each thoughtfully designed, ensure comfort and convenience. The fourth bedroom has the added feature of a neat, functional kitchenette, allowing your guests the option to be self-contained whilst still being part of your home.
The purchase price includes the inverter and solar installation.
Call today to arrange your in-person viewing.
Listing details
Rooms
- 4 Bedrooms
- Main Bedroom
- Main bedroom with en-suite bathroom, air conditioner, built-in cupboards, curtain rails, screeded floors, sliding doors and walk-in dressing room
- Bedroom 2
- Bedroom with en-suite bathroom, blinds, built-in cupboards, curtain rails, kitchenette, screeded floors and sliding doors
- Bedroom 3
- Bedroom with en-suite bathroom, built-in cupboards, curtain rails, screeded floors and sliding doors
- Bedroom 4
- Bedroom with en-suite bathroom, air conditioner, built-in cupboards, curtain rails, screeded floors and sliding doors
- 4 Bathrooms
- Bathroom 1
- Bathroom with bath, blinds, double basin, double vanity, screeded floors, shower and toilet
- Bathroom 2
- Bathroom with basin, screeded floors, shower and toilet
- Bathroom 3
- Bathroom with basin, bath, blinds, screeded floors, shower and toilet
- Bathroom 4
- Bathroom with basin, blinds, screeded floors, shower and toilet
- Other rooms
- Entrance Hall
- Open plan entrance hall with air conditioner and screeded floors
- Family/TV Room
- Open plan family/tv room with air conditioner, gas fireplace, screeded floors and stacking doors
- Kitchen
- Open plan kitchen with blinds, caesar stone finishes, centre island, extractor fan, gas hob, melamine finishes, pantry, screeded floors and under counter oven
- Guest Cloakroom
- Guest cloakroom with basin, screeded floors and toilet
- Scullery
- Scullery with caesar stone finishes, dish-wash machine connection, melamine finishes and screeded floors
- Indoor Braai Area
- Open plan indoor braai area with screeded floors, stacking doors and wood braai
Other features
I'm your local property expert in Pecanwood, South Africa
Erika Van Der Westhuizen

Erika Van Der Westhuizen
 GoldClub 10 Year Elite | Emerald Circle Agent
GoldClub 10 Year Elite | Emerald Circle AgentEmerald Circle Status is the ultimate accolade award in recognition of an exclusive group of elite, top performing agents for their unprecedented sales and rental record.