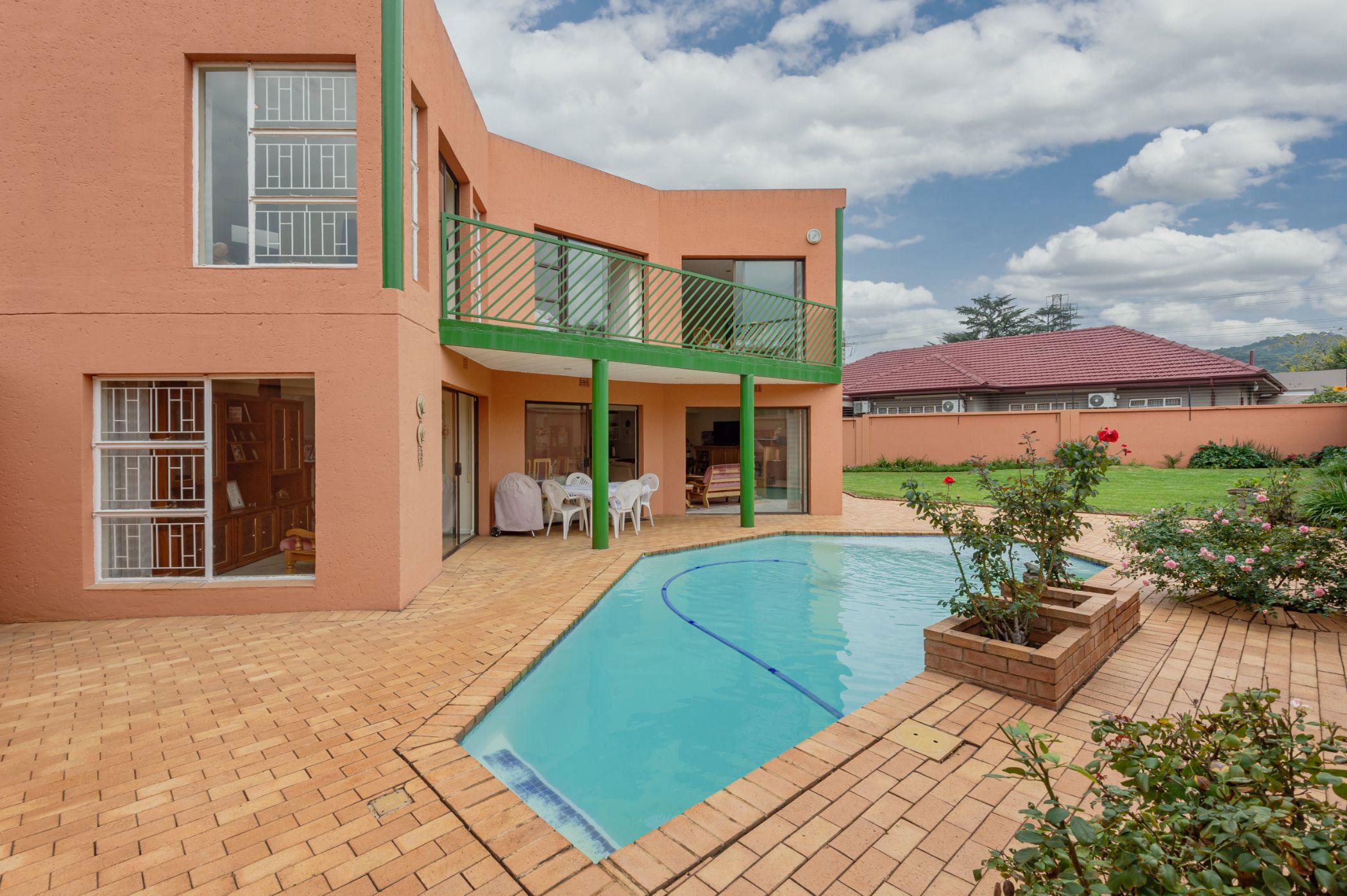House sold in New Redruth

Corner House – a unique opportunity in this sought-after suburb.
Welcome to this exceptional corner stand home, a rare find nestled in a sought-after suburb with dual access from Truro. This spacious and beautifully maintained residence is surrounded by a well-manicured, lush garden that adds a sense of tranquility and natural beauty to every corner of the property.
Inside, you'll find three generously sized, carpeted bedrooms, each opening onto a shared balcony that invites natural light and fresh air into every room. The luxurious main suite features a walk-in closet with his and hers sections, as well as a stylish en-suite bathroom. Bedroom one offers its own walk-in closet, while bedroom two is complete with built-in cupboards and a charming vanity station.
The heart of the home is an inviting open-plan living area that seamlessly connects the lounge, dining space, and a well-appointed kitchen, ideal for both everyday family living and entertaining. The kitchen features a breakfast nook, a walk-in pantry, a scullery, and a laundry area with a single washing basin. Culinary enthusiasts will appreciate the double eye-level oven and 4-plate stove, designed to inspire creativity.
For those working or studying from home, the dedicated study station is perfectly carpeted and private—an ideal scholar's retreat. A cozy bar room adds a warm, social touch to the home, perfect for evenings of relaxation and entertainment. Three sliding doors open up to an uncovered patio overlooking a sparkling pool, creating the perfect setting for outdoor enjoyment.
Additional highlights include a guest loo, a stylish general bathroom with both a bath and shower, and elegant skylights that bathe both the staircase and dressing room in natural light. The entrance to the home is framed by stately pillars leading into a welcoming entrance hall.
Outside, the property offers a double automated garage with an internal tool room, a staff quarter, a double carport tucked securely behind a closed gate, and dual double-gate vehicle entrances for added convenience. Security is top-tier, featuring an alarm system, electric fencing, front beams, and passive sensors for peace of mind. The home is finished with modern steel and glass railings and fitted with blinds throughout.
This home combines comfort, space, and thoughtful design with a serene garden setting—making it an outstanding opportunity for families seeking quality, convenience, and charm in a prime location.
---
Let me know if you'd like to turn this into a flyer, listing description, or something even more personalized!
Listing details
Rooms
- 3 Bedrooms
- Bedroom 1
- Bedroom with balcony, blinds, carpeted floors and walk-in closet
- Bedroom 2
- Bedroom with balcony, built-in cupboards, carpeted floors and sliding doors
- Bedroom 3
- Bedroom with en-suite bathroom, balcony, blinds, carpeted floors, skylight and walk-in closet
- 2 Bathrooms
- Bathroom 1
- Bathroom with bath, double basin, tiled floors and toilet
- Bathroom 2
- Bathroom with basin, bath, shower, tiled floors and toilet
- Other rooms
- Dining Room
- Dining room with blinds, sliding doors and tiled floors
- Entrance Hall
- Open plan entrance hall with skylight and tiled floors
- Kitchen
- Kitchen with breakfast nook, double eye-level oven, tiled floors and walk-in pantry
- Living Room
- Open plan living room with blinds, sliding doors and tiled floors
- Study
- Study with blinds and carpeted floors
- Guest Cloakroom
- Guest cloakroom with basin, tiled floors and toilet
- Laundry
- Laundry with tiled floors and washing machine connection
- Scullery
- Scullery with tiled floors
- Sunroom
- Sunroom with blinds, carpeted floors and sliding doors
