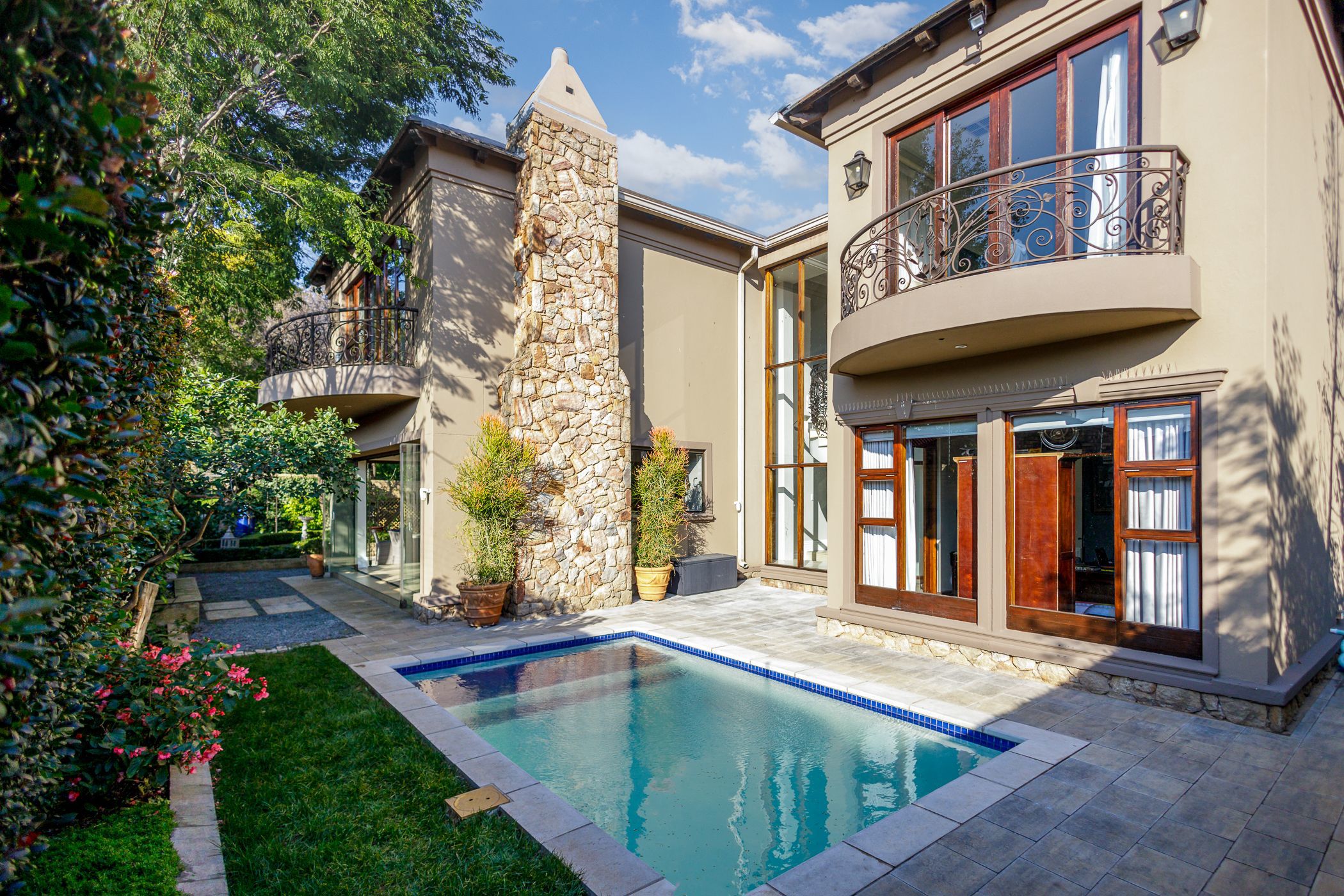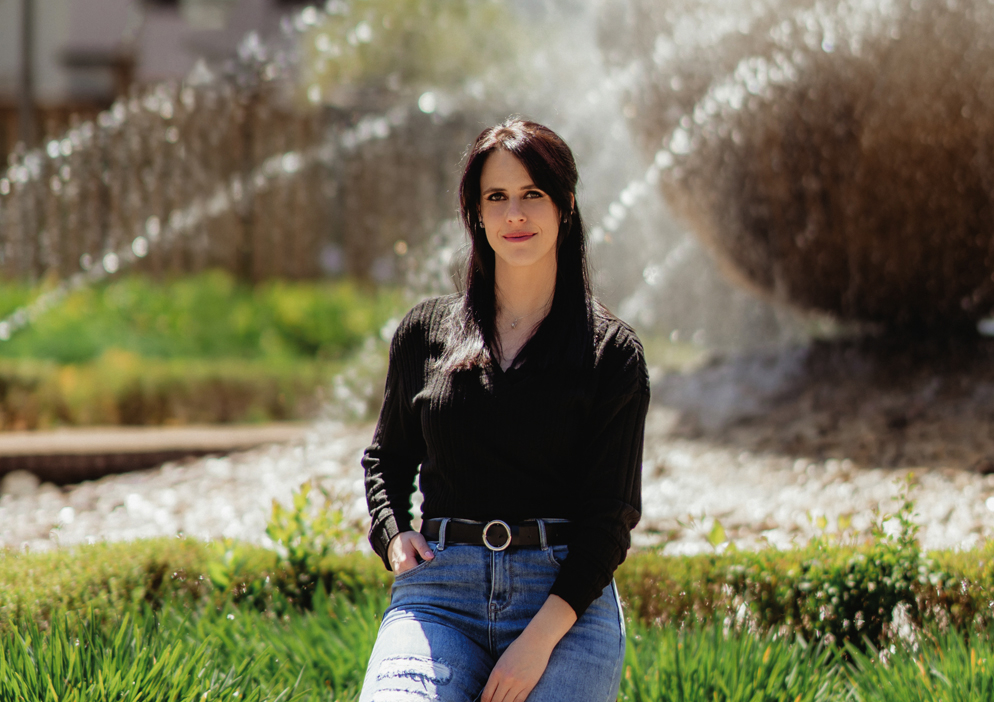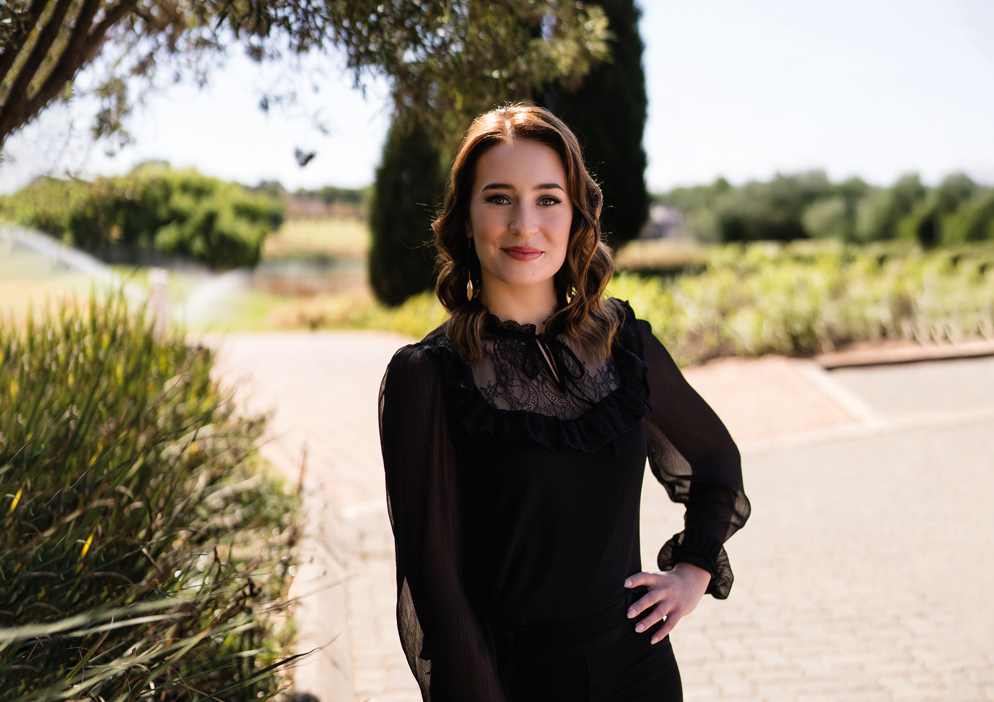House sold in Lakefield

A Home of Luxury and Sophistication: Experience the Grandeur
This corner property, nestled in a meticulously maintained estate, has undergone recent renovations, reaching new heights of elegance. The double wooden doors lead you into a luminous entrance hall adorned with a curved marble staircase & expansive double-volume windows.
To the left of the entrance, a guest loo & a versatile fourth bedroom await. A pool view, direct garden access, & a walk-through closet, this bedroom provides comfort & privacy for guests. It also offers a convenient kitchenette & a luxurious ensuite bathroom.
Turning right from the entrance hall, a bridging hallway leads to four distinct reception rooms divided into entertainment & family living areas. The open-plan entertainment space features a built-in bar, a lounge equipped with a state-of-the-art projector, a built-in gas braai, & glass stacking doors. Seamless access to the paved pool area, geometric garden beds, & a captivating wall water feature invites you to unwind & savour the moment.
Adjacent to the entertainment area, the family living room comprises a stylish dining area & a cozy TV lounge, complete with a built-in TV cabinet. Beautiful wooden doors open from both rooms, revealing a charming square courtyard, well-established flower beds & ambient lighting. An inviting wood-burning fireplace, accentuated by a brick feature wall, sets the stage for intimate family movie nights. The open-plan design of the lounge, dining room, & kitchen creates a seamless flow for dining & entertaining.
The well-appointed kitchen exudes charm with granite countertops, a spacious gas stove, & an elegant center island featuring a dark grey wooden top. Ample cupboard space, integrated AEG appliances, a convenient water filter, & a walk-in pantry make it both functional & beautiful. A scullery with three undercounter appliances leads to a back paved courtyard & the municipal water storage tank that ensures optimal water pressure.
At the heart of the home, a 2nd courtyard features a fishpond & a captivating water feature, blending the beauty of nature with indoor living. Large windows provide enchanting views from every angle.
Ascending to the upper level, a spacious landing unfolds into a thoughtfully designed built-in study with floor-to-ceiling wooden shelves & natural light. Generously sized bedrooms on this level offer built-in cupboards, private balconies, & ensuite bathrooms. The master suite epitomizes luxury & space, with a private lounge area, floor-to-ceiling built-in cupboards, & a lavishly appointed ensuite bathroom.
Additional features include:
- Wine cellar
- Two boreholes with a 2200L garden irrigation tank
- Inverter HUAWEI 5kW Intelligent Power Mate iSitePower-M Inverter with battery modules for seamless integration of power sources
- Convenient management through a mobile app
- Eight solar panels for energy efficiency
- Water storage tanks
- Three-car garage
- Heated pool with a heat pump
- Vaccuflo system for hassle-free maintenance
- Central air-cooling system
Listing details
Rooms
- 4 Bedrooms
- Main Bedroom
- Main bedroom with en-suite bathroom, balcony, built-in cupboards, curtain rails, french doors, king bed, tv port, vaccuflo and vinyl flooring
- Bedroom 2
- Bedroom with en-suite bathroom, air conditioner, balcony, built-in cupboards, curtain rails, king bed, tv port, vaccuflo, vinyl flooring and walk-in closet
- Bedroom 3
- Bedroom with en-suite bathroom, balcony, built-in cupboards, curtain rails, french doors, king bed, tv port, vaccuflo and vinyl flooring
- Bedroom 4
- Bedroom with en-suite bathroom, built-in cupboards, curtain rails, french doors, king bed, vaccuflo, vinyl flooring and walk-in closet
- 4 Bathrooms
- Bathroom 1
- Bathroom with bath, double shower, double vanity, tiled floors, toilet and vaccuflo
- Bathroom 2
- Bathroom with basin, bath, shower, tiled floors and toilet
- Bathroom 3
- Bathroom with basin, bath, shower, tiled floors and toilet
- Bathroom 4
- Bathroom with basin, shower, tiled floors and toilet
- Other rooms
- Dining Room
- Open plan dining room with french doors, tiled floors, under floor heating and vaccuflo
- Entrance Hall
- Entrance hall with double volume, high ceilings, tiled floors and vaccuflo
- Family/TV Room
- Open plan family/tv room with blinds, fitted bar, french doors, projector, stacking doors, tiled floors, tv port, vaccuflo and wood fireplace
- Kitchen
- Open plan kitchen with centre island, extractor fan, eye-level oven, french doors, gas hob, granite tops, microwave, pantry, tiled floors, vaccuflo, walk-in pantry and wood finishes
- Living Room
- Open plan living room with french doors, tiled floors, tv port, under floor heating, vaccuflo and wood fireplace
- Study
- Open plan study with high ceilings and tiled floors
- Guest Cloakroom
- Guest cloakroom with basin, tiled floors and toilet
- Indoor Braai Area
- Open plan indoor braai area with blinds, gas braai, stacking doors, tiled floors, tv port and vaccuflo
- Scullery
- Scullery with dish-wash machine connection, granite tops, tiled floors and tumble dryer connection
- Wine Cellar
- Wine cellar with staircase and stone floors

