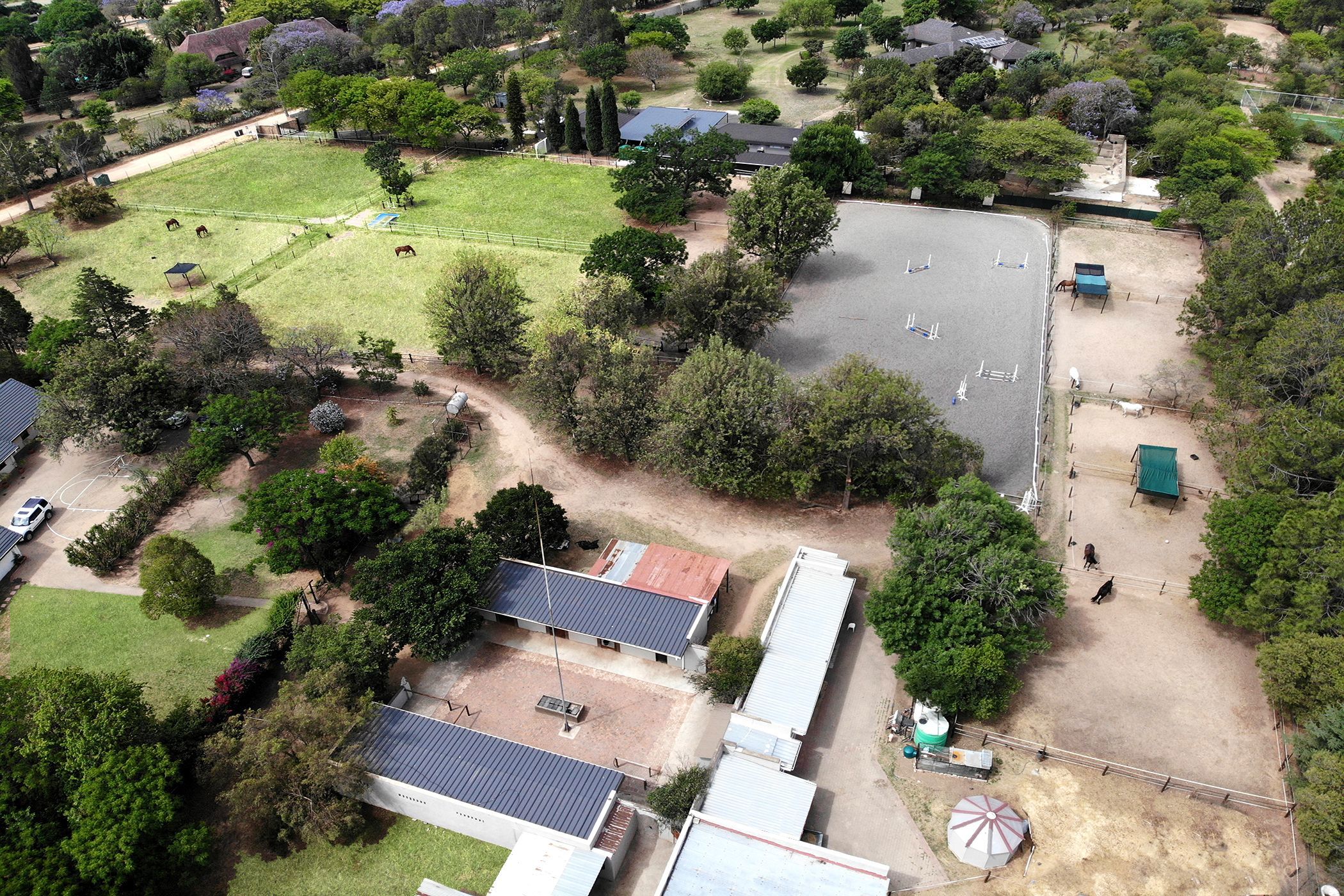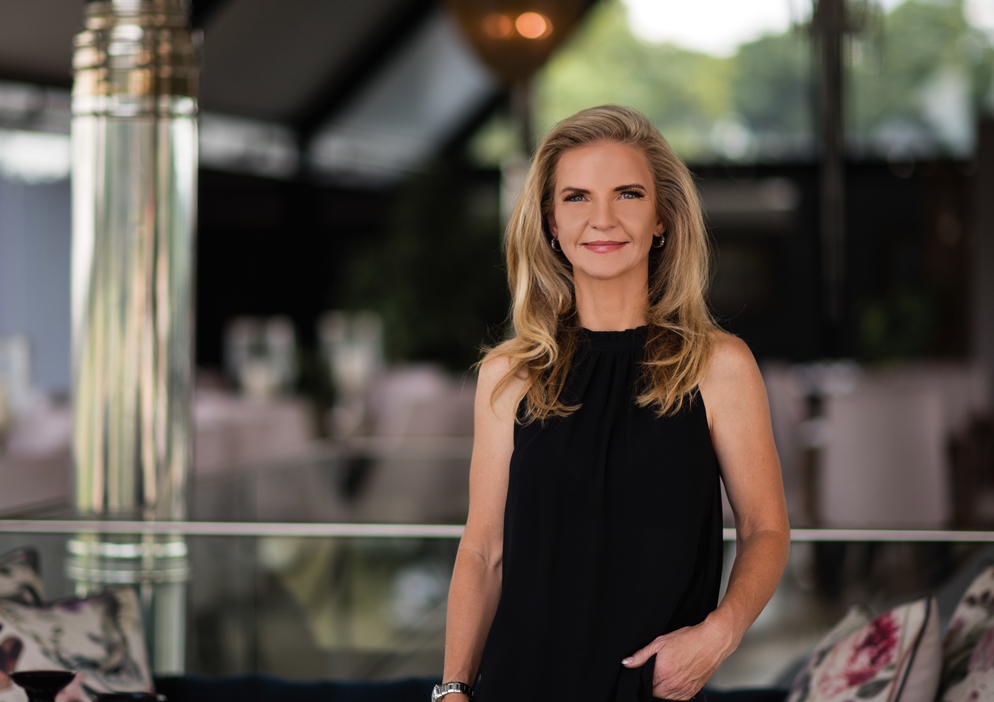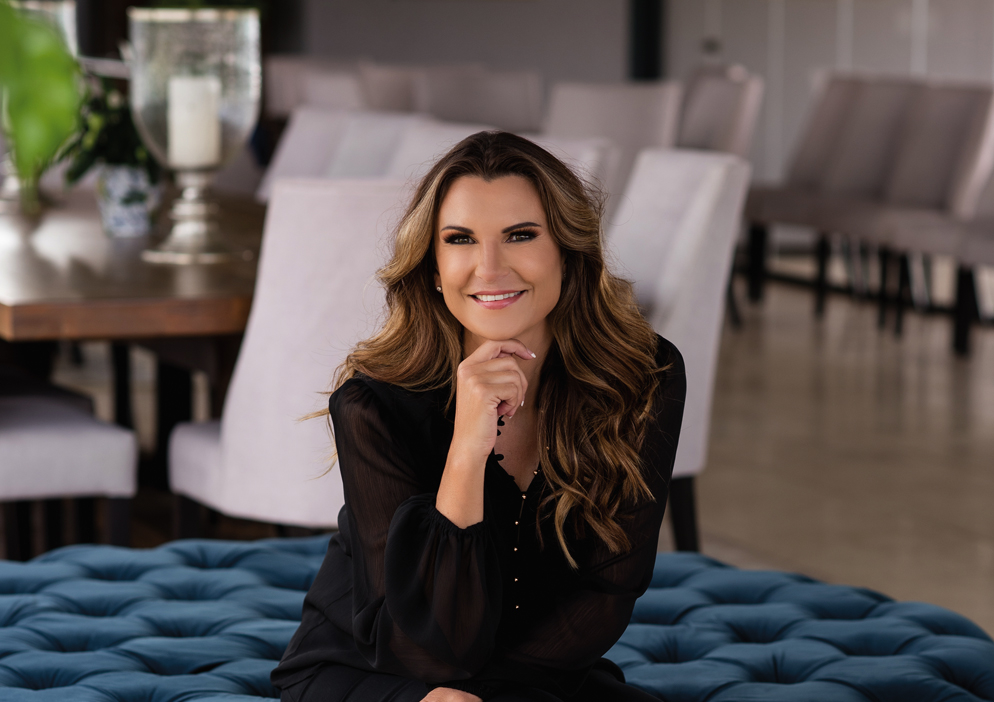House sold in Kyalami AH

Prime property in the heart of the country
Boasting a perfect location, this residence is a haven for horse enthusiasts, offering an established garden, expansive paddock space, and a host of significant features. Enter the home into expansive reception areas that seamlessly open onto a sunny picturesque patio, enjoy views of the inviting pool and beautifully treed garden.
The open-plan lounge and dining area with a feature combustion fireplace, create a warm and inviting atmosphere. A separate private TV lounge adds to the versatility of the living spaces. Well-sized country kitchen, featuring wood and granite countertops, a gas hob, and under-counter oven. The pantry and scullery open up to an enclosed courtyard, enhancing both functionality and charm.
The east wing offers three well-sized bedrooms, with the main bedroom boasting parquet wood floors, built-in cupboards, and an en-suite full bathroom with extra cupboard space. Bedrooms 2 and 3 adorned with sunny bay windows, share a full bathroom with a double basin and a separate guest toilet.
The west wing currently utilized as a separate self-contained cottage includes a bedroom, kitchenette, TV room and lounge that opens to a private patio. Additionally, a separate 1-bedroom guest suite apartment with a bathroom provides versatility as a guest space or a work-from-home area.
Equestrian facilities : The property features a private entrance to the stable area, including a total of 13 stables (eight brick and five wooden). A charming stable courtyard with central trough, a wood-paneled tack room, feed room, and a spacious grass storage shed. The jumping arena measuring 70m x 30m with a clopf fibre-silica mix, additional lunge arena. Covered horse box parking. Borehole water is connected to the stables, staff quarters and garden, with the residence currently running off mains and a changeover option available. A rainwater harvesting system with 30,000-liter tanks ensures water sustainability for the property.
Four staff accommodation, complete with a communal kitchen and bathroom, provide comfort for on-site staff.
Listing details
Rooms
- 4 Bedrooms
- Main Bedroom
- Main bedroom with en-suite bathroom, air conditioner, built-in cupboards, curtain rails and wooden floors
- Bedroom 2
- Bedroom with blinds, built-in cupboards and tiled floors
- Bedroom 3
- Bedroom with blinds, built-in cupboards and tiled floors
- Bedroom 4
- Bedroom with en-suite bathroom, curtain rails and tiled floors
- 3 Bathrooms
- Bathroom 1
- Bathroom with bath, blinds, double basin, shower and tiled floors
- Bathroom 2
- Bathroom with blinds, double basin, shower and tiled floors
- Bathroom 3
- Bathroom with basin, blinds and tiled floors
- Other rooms
- Dining Room
- Dining room with curtain rails and tiled floors
- Family/TV Room
- Kitchen
- Kitchen with blinds, gas hob, granite tops, tiled floors, under counter oven and wood finishes
- Living Room
- Living room with curtain rails and laminate wood floors
- Formal Lounge
- Formal lounge with curtain rails, tiled floors and wood fireplace
- Guest Cloakroom
- Scullery
- Storeroom
Other features
Additional buildings
We are your local property experts in Kyalami AH, South Africa
Nicole Horwood

Nicole Horwood
 GoldClub 5 Year Elite Agent
GoldClub 5 Year Elite AgentGoldClub status recognises the highest levels of service excellence and outstanding sales & rentals success for which the Pam Golding Properties brand renowned.
