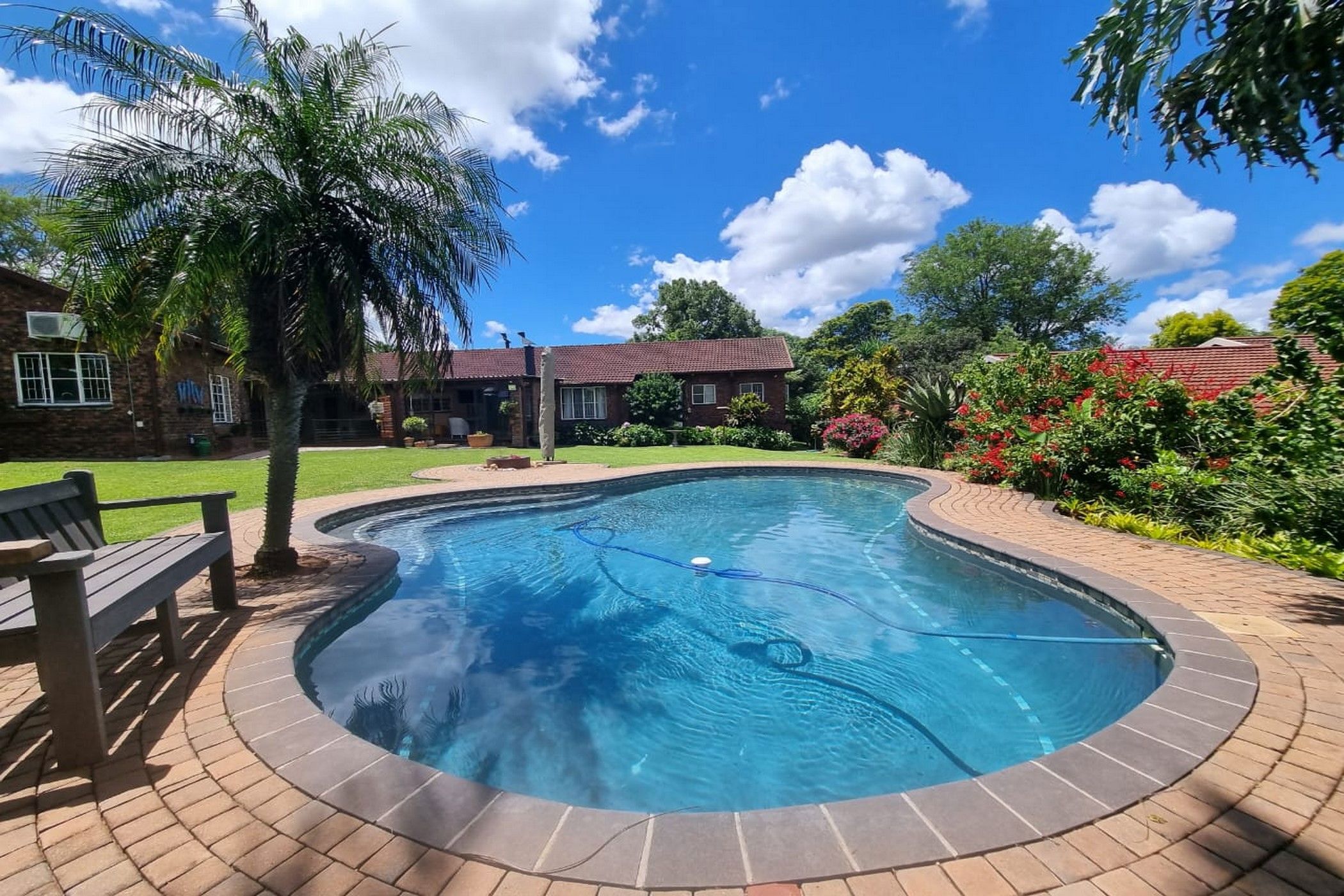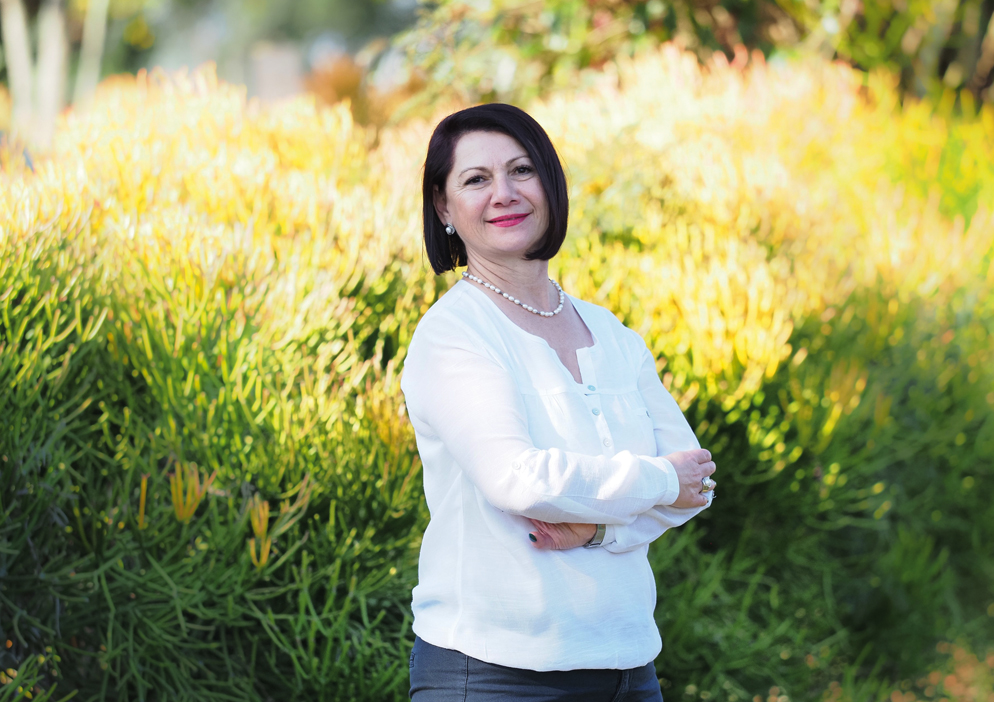House sold in Kingsview

Prestigious family home with beautiful cottage and manicured garden.
This gorgeous home is a rare gem which you don't find every day. It is situated in the heart of White River-Mpumalanga, set on a large stand of 1550 sqm and is off grid (18 solar panels-5 KWA invertor in place) and very strong borehole connected to the house. JOJO tank of 10.000 l ensures that you are never short of water.
This much-loved home is offering a perfect blend of comfortable and versatile living lifestyle, boasting 3 airy and cozy bedrooms and 2 bathrooms.
All 3 bedrooms are carpeted, and main bedroom is ensuite with full bathroom, air conditioner, fan and fitted cupboards. Linen cupboards in the passage for extra space.
You enter the property through a large reception area or sunny room leading into this cozy open plan living-sitting room and dining room where you can spend quality time with your family.
There is a fireplace in the living room and air conditioner in the sitting area.
Stunning fitted kitchen with ample cupboards and granite counter tops, gas stove, perfect for the cooking and baking enthusiast. Walk in pantry and large scullery with all the necessary connections for your appliances.
If you work from home, there is already an open plan office with fitted cupboards and internet connections.
To complete this magnificent property, there is a huge, covered entertainment area with built in braai overlooking the sparkling pool and beautiful landscaped garden for your children to play freely.
Outside building used as a storage space.
Additionally, to the property is a separate entrance to a modern and spacious 1 bedroom cottage with lovely kitchen, living room and study.
Meticulously paved parking area with 8 carports for your own cars, boat, trailer, caravan or when you have visitors.
Excellent security-alarm system with beams, automatic gates and fully walled.
You need to visit the property to appreciate the beauty of this little paradise home.
Call me to arrange exclusive viewing.
Listing details
Rooms
- 3 Bedrooms
- Main Bedroom
- Main bedroom with air conditioner, blinds, built-in cupboards, carpeted floors, ceiling fan and curtain rails
- Bedroom 2
- Bedroom with built-in cupboards, carpeted floors, ceiling fan and curtain rails
- Bedroom 3
- Bedroom with built-in cupboards, carpeted floors, ceiling fan and curtain rails
- 2 Bathrooms
- Bathroom 1
- Bathroom with basin, bath, blinds, shower, tiled floors and toilet
- Bathroom 2
- Bathroom with basin, bath, blinds, shower over bath, tiled floors and toilet
- Other rooms
- Dining Room
- Open plan dining room with ceiling fan, curtain rails and laminate wood floors
- Entrance Hall
- Entrance hall with laminate wood floors
- Kitchen
- Kitchen with blinds, curtain rails, dish-wash machine connection, extractor fan, gas hob, granite tops, laminate wood floors, walk-in pantry and wood finishes
- Living Room
- Open plan living room with ceiling fan, curtain rails, laminate wood floors, satellite dish and wood fireplace
- Formal Lounge
- Formal lounge with air conditioner, ceiling fan, curtain rails and laminate wood floors
- Reception Room
- Reception room with tiled floors
- Study
- Open plan study with laminate wood floors
- Entertainment Room
- Entertainment room with tiled floors
- Laundry
- Laundry with granite tops, tiled floors, tumble dryer connection and washing machine connection
- Scullery
- Scullery with granite tops, tiled floors and wood finishes
- Storeroom
- Storeroom with concrete

