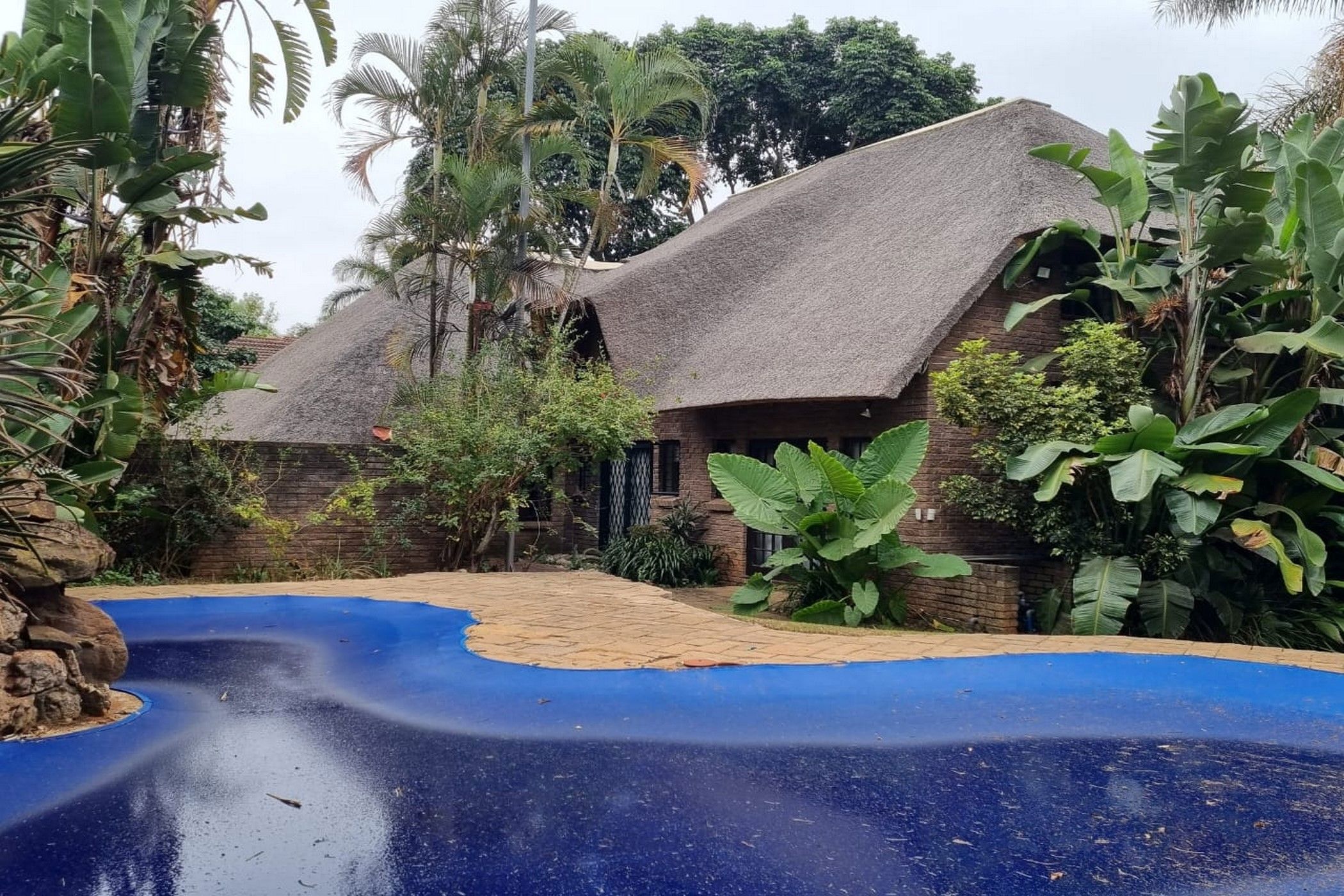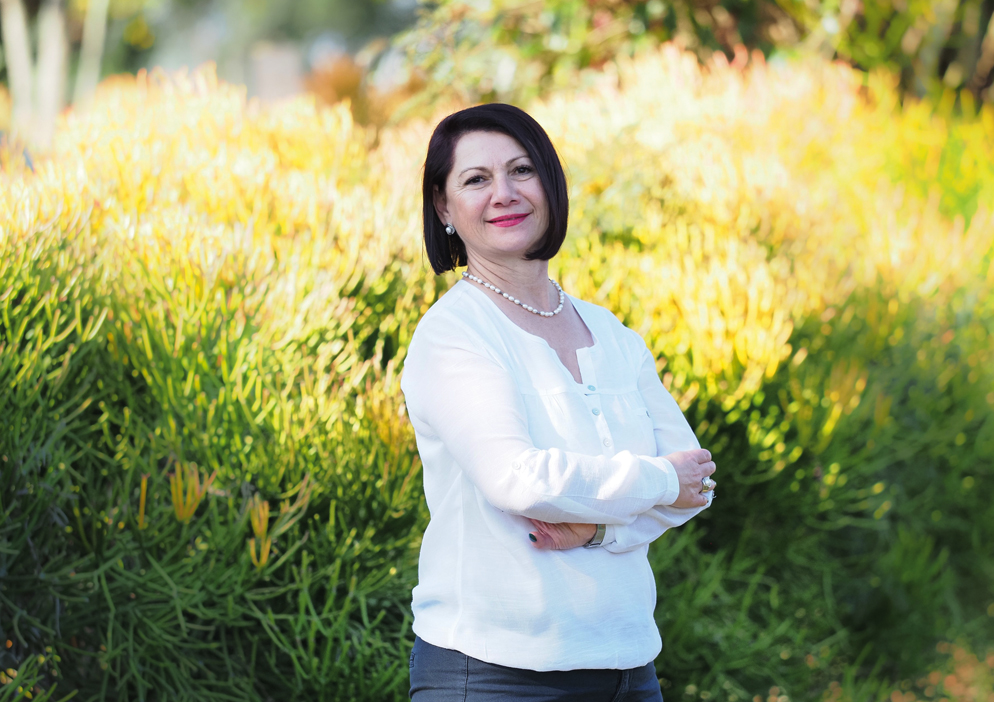House sold in Kingsview

Charming family thatched roof family home in a superb convinient location !
This spacious and functional gorgeous home is ideal for a large family who love space and entertainment.
The reception room can be used for many purposes and is leading out to a private garden and swimming pool. Playroom can be ideal, office, bar, indoor entertainment for family and friends.
Open plan living-dining room with high ceilings, fireplace for cold winter or just for a relaxation, seamlessly flow to the stunning kitchen with sleeper wood cupboards, gas stove, electric oven and pantry-scullery with all the necessary connections for your appliances.
Downstairs are 2 bedrooms which one main bedroom is ensuite with full bathroom and other bedroom give access into the garden,
Guest toilet for visitors.
A wooden staircase leads upstairs to a further 3 bedrooms, large bathrooms and linen cupboards.
Bonus to the property is the borehole which is equipped and is used for the garden.
Plenty storages in the 3 Wendy houses which one is electrified.
Outside toilet and shower for the domestic.
The property is walled around and offering 2 entrances witch the main entrance has automatic gate.
Fiber connections already and alarm system in place,
Carport for 4 cars entering the main gate and other side of the property another 2 carports for caravan or boat with separate entrance.
Thatched roof was recently restored.
This property is ready and waiting for the new owner to move in.
Listing details
Rooms
- 5 Bedrooms
- Main Bedroom
- Main bedroom with built-in cupboards, ceiling fan, curtain rails, french doors and slate flooring
- Bedroom 2
- Bedroom with blinds, built-in cupboards, built-in cupboards, curtain rails and slate flooring
- Bedroom 3
- Bedroom with built-in cupboards, curtain rails and wooden floors
- Bedroom 4
- Bedroom with carpeted floors
- Bedroom 5
- Bedroom with curtain rails and wooden floors
- 2 Bathrooms
- Bathroom 1
- Bathroom with basin, bath, carpeted floors, curtain rails, shower and toilet
- Bathroom 2
- Bathroom with basin, bath, toilet and wooden floors
- Other rooms
- Dining Room
- Open plan dining room with curtain rails and slate flooring
- Entrance Hall
- Open plan entrance hall with slate flooring
- Kitchen
- Open plan kitchen with blinds, built-in cupboards, dish-wash machine connection, extractor fan, gas/electric stove, slate flooring and wood finishes
- Living Room
- Open plan living room with blinds, curtain rails, double volume, french doors, high ceilings, satellite dish, slate flooring and staircase
- Guest Cloakroom
- Guest cloakroom with basin, slate flooring and toilet
- Entertainment Room
- Open plan entertainment room with slate flooring
- Scullery
- Scullery with dish-wash machine connection, gas/electric stove, slate flooring, walk-in pantry and wood finishes
- Storeroom
- Storeroom with wooden floors

