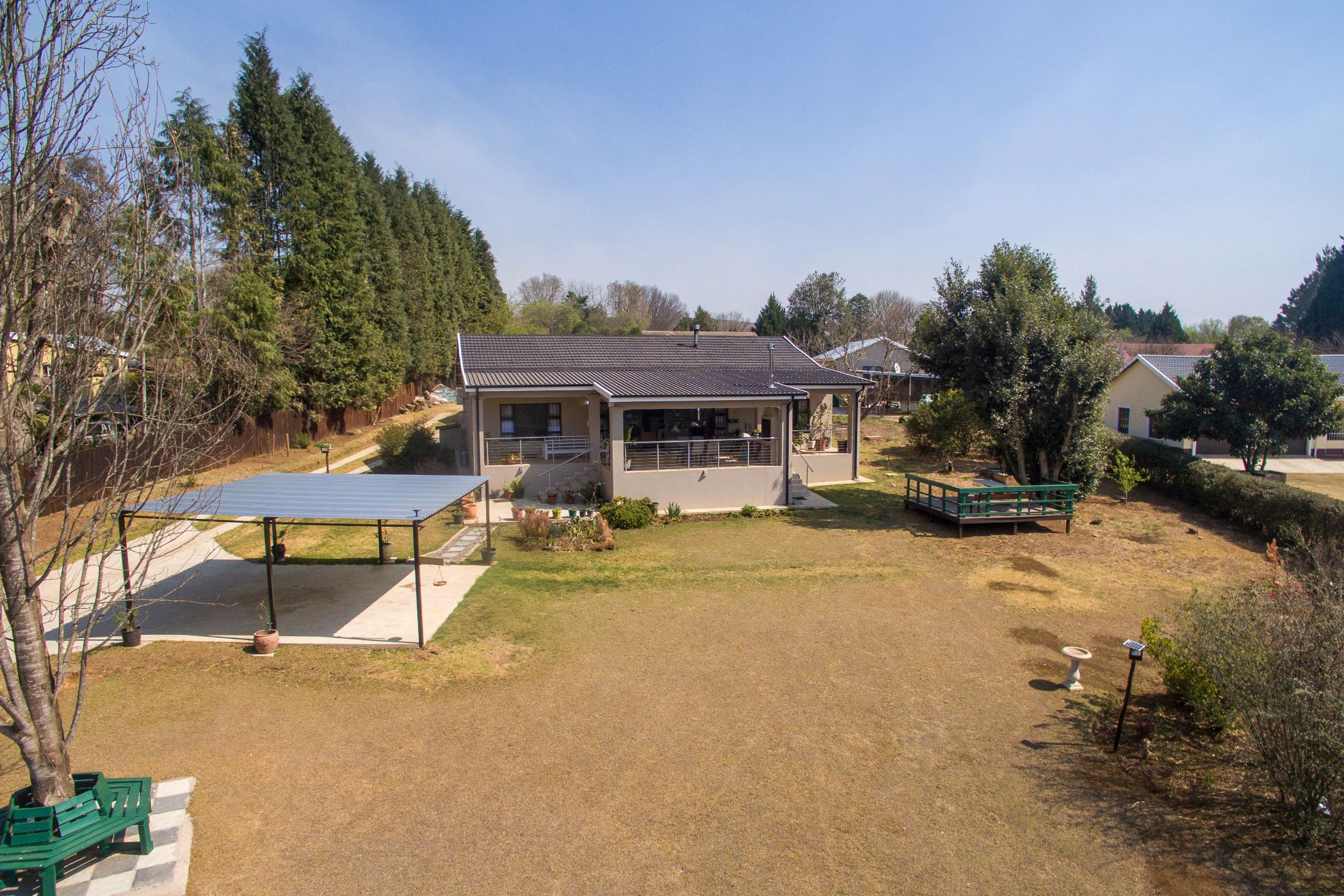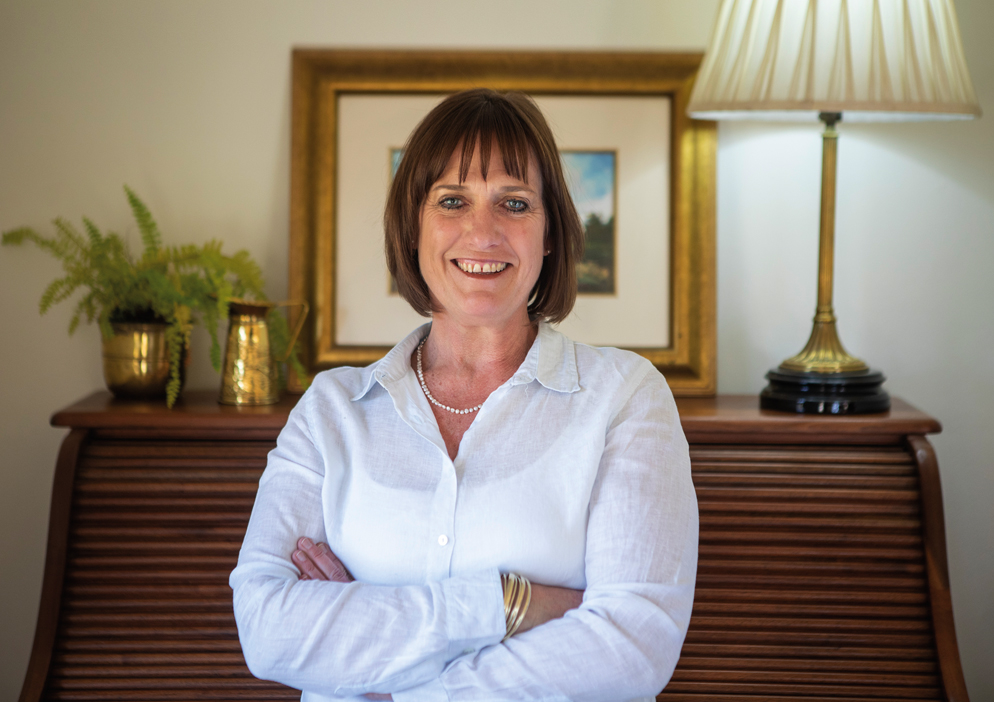House sold in Himeville

Beautifully renovated family home
This beautifully renovated home has a lot of great features! This home is set back from the road in an elevated position. The layout is practical and ideal for comfortable living. The main house has interconnected living spaces with the living room, dining room and kitchen all open-plan and flowing onto the now extensive covered verandah which is ideal for alfresco entertaining. There is a scullery/ laundry off the kitchen area leading out to an undercover area at the back door. The main bedroom with a large walk-in dressing room and large en-suite bathroom plus two additional bedrooms sharing the other full bathroom make it perfect for a family.
A tastefully appointed separate cottage is a fantastic addition, offering flexibility for guests or extended family. The extra outbuildings, including the double garage, workshop, and staff accommodation, add even more value. The entertainment deck and undercover vegetable garden are wonderful extras that make this property stand out. So much to offer and all in excellent condition - contact me to view.
Listing details
Rooms
- 3 Bedrooms
- Main Bedroom
- Main bedroom with en-suite bathroom, air conditioner, curtain rails, laminate wood floors and walk-in dressing room
- Bedroom 2
- Bedroom with built-in cupboards, curtain rails and laminate wood floors
- Bedroom 3
- Bedroom with built-in cupboards, curtain rails and laminate wood floors
- 2 Bathrooms
- Bathroom 1
- Bathroom with bath, blinds, double basin, shower, tiled floors and toilet
- Bathroom 2
- Bathroom with bath, blinds, double basin, shower, tiled floors and toilet
- Other rooms
- Dining Room
- Open plan dining room with tiled floors
- Kitchen
- Open plan kitchen with caesar stone finishes, centre island and tiled floors
- Living Room
- Open plan living room with curtain rails, laminate wood floors and wood fireplace
- Scullery
- Scullery with tiled floors

