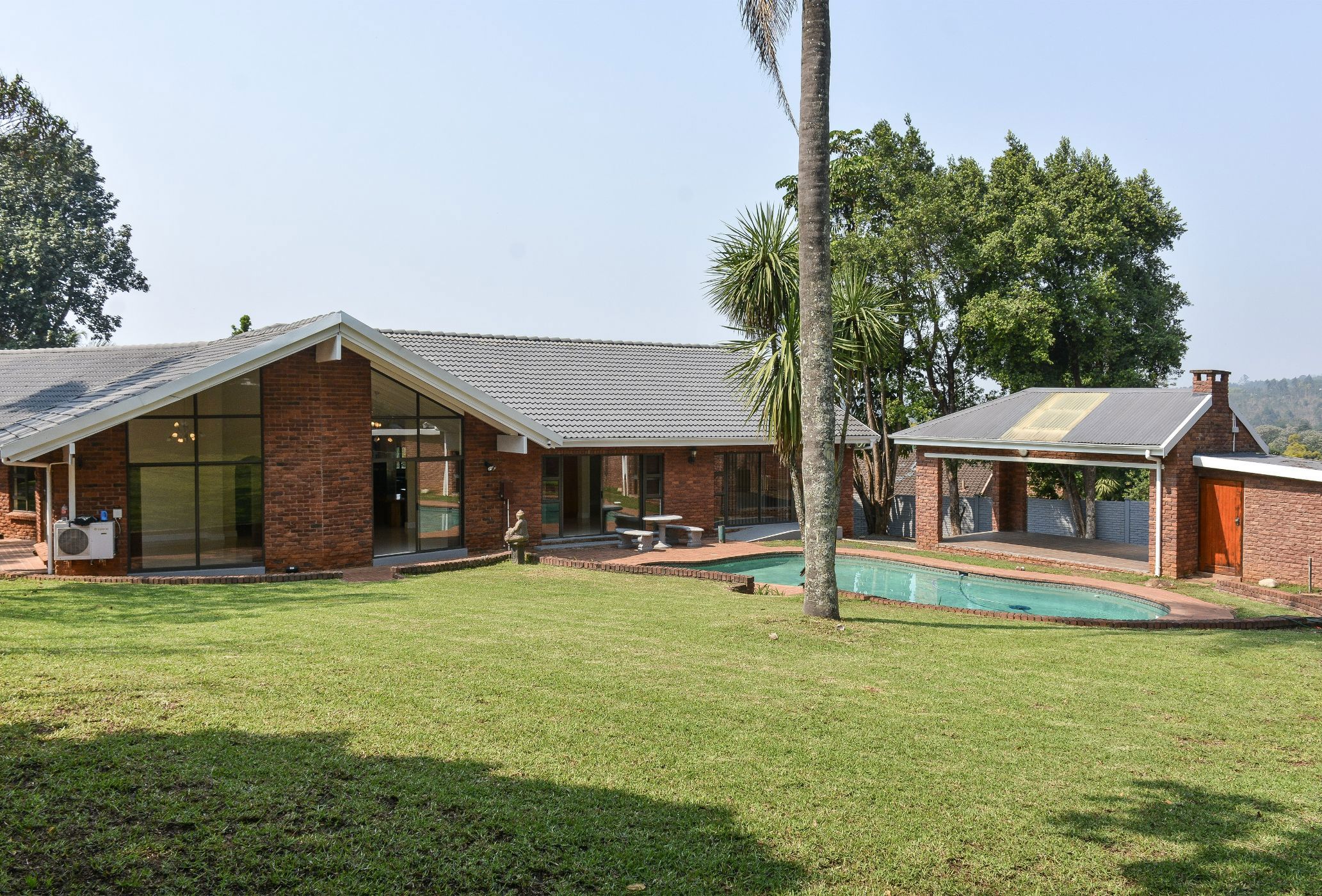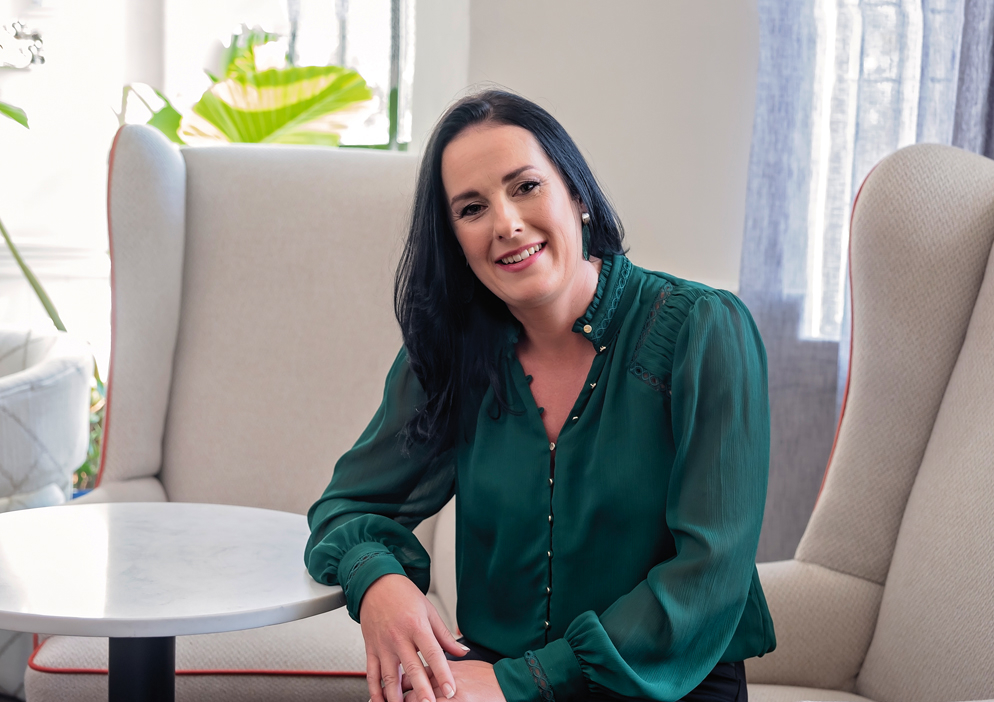House sold in Ferncliffe

HOME OF DISTINCTION
This immaculately presented property truly has it all, great address, ample space, and top-notch finishes. Don't miss out on the chance to own a home that offers both luxury and practicality for a large family in a secure neighbourhood.
The impressive solid wood kitchen with ample storage, granite counter tops, gas hob and separate scullery will ignite the chef in you. The open plan living area includes a lounge and dining room with glass stacking doors opening onto the pool area and private garden.
The accommodation wing consists of 4 bedrooms and 3 bathrooms. Two of the bedrooms are en-quite with walk-in dressing rooms. The fully fitted study has built-in cupboards so can be used as a 5th bedroom if needed. On the opposite end of the house, you will find a double volume room which can be used as a second lounge or entertainment room. This section of the home can be used as a flatlet for extended family with little effort. A second study or home office, a prayer room, and a bathroom with shower.
A covered entertainer's patio, complete with built-in braai which overlooks the sparkling swimming pool. The fully walled, private garden is ideal for young children and pets.
Automated garaging for 3 vehicles, a storeroom, staff accommodation, a generator and water tanks are some of the extras on offer. Your security needs are taken care of with the fitted CCTV cameras and dedicated neighborhood security patrols.
A home to make memories and entertain in style. Contact me today to schedule your exclusive viewing.
Listing details
Rooms
- 5 Bedrooms
- Main Bedroom
- Main bedroom with en-suite bathroom, air conditioner, laminate wood floors and walk-in closet
- Bedroom 2
- Bedroom with air conditioner, built-in cupboards, curtain rails and laminate wood floors
- Bedroom 3
- Bedroom with air conditioner, carpeted floors, curtain rails and walk-in closet
- Bedroom 4
- Bedroom with air conditioner, built-in cupboards and laminate wood floors
- Bedroom 5
- Bedroom with en-suite bathroom, air conditioner, built-in cupboards, curtain rails and laminate wood floors
- 4 Bathrooms
- Bathroom 1
- Bathroom with blinds, double basin, jacuzzi bath, shower, tiled floors and toilet
- Bathroom 2
- Bathroom with basin, blinds, shower, tiled floors and toilet
- Bathroom 3
- Bathroom with basin, blinds, shower, tiled floors and toilet
- Bathroom 4
- Bathroom with basin, blinds, shower, tiled floors and toilet
- Other rooms
- Dining Room
- Open plan dining room with air conditioner and tiled floors
- Entrance Hall
- Family/TV Room
- Kitchen
- Kitchen with air conditioner, blinds, breakfast nook, gas, granite tops, oven and hob, tiled floors and wood finishes
- Living Room
- Open plan living room with air conditioner and tiled floors
- Study 1
- Study 1 with air conditioner, blinds and tiled floors
- Study 2
- Study 2 with air conditioner and laminate wood floors
- Scullery
