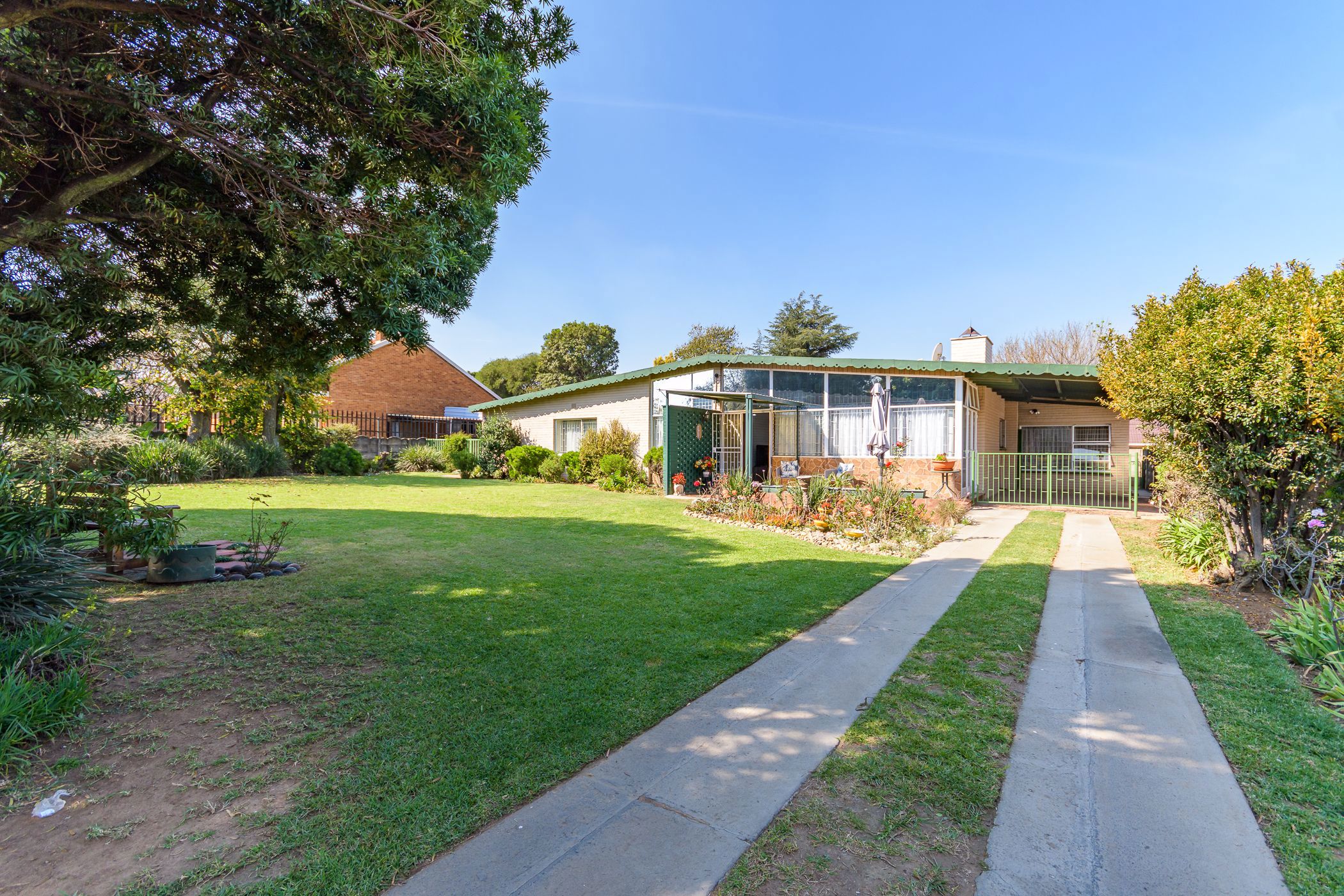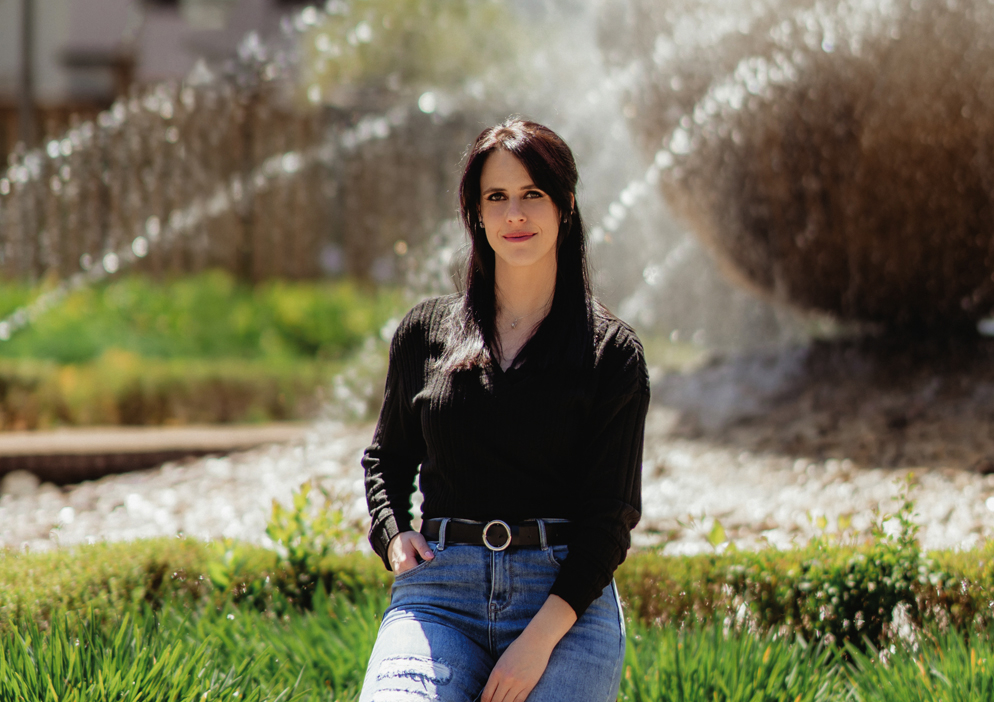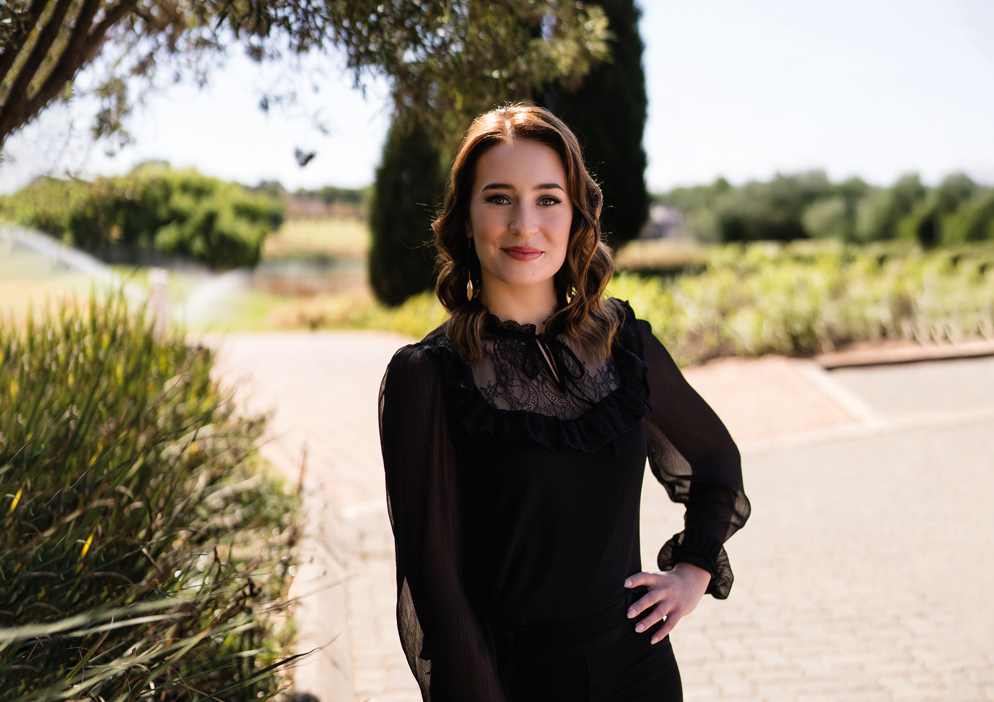House sold in Farrarmere

3 Bedroom family home with a flatlet for sale in Farrarmere
Set in a lovely well-known street, this home has old bones but has been neatly kept. This property offers an open plan lounge and dining room with a wood burning fireplace, double volume windows which allow plenty of natural light in as well as front and back yard views from either reception room. The dining room opens onto a covered patio large enough for outdoor seating and a gas braai.
The kitchen is petite with wood cupboards and melamine counter tops. The kitchen fits one undercounter appliance and leads out back to the flatlet. Additional to the kitchen is a laundry which fits all washing appliances as well as a storeroom and staff loo.
The first bedroom is large with front garden views, built in cupboards, plenty of sun and double volume windows. The second bedroom has a private garden with a built-in cupboard, double volume windows and space for a wingback chair or two. The main bedroom is spacious with a private lounge. The bedroom itself has space for a couch and a dresser. There are built in cupboards and a full ensuite bathroom with a single vanity. The main bedroom also has direct access to the patio.
The flatlet is independent of the main house with a small kitchen, a bathroom, and a bedroom with built in cupboards. This property has a large front yard to accommodate large family functions and pets, as well as a back yard for more private functions.
Features of this property include:
• Single carport
• Laundry
• Workshop
• Staff Loo
• Alarm system
Farrarmere is a well patrolled community, with schools, medical facilities, and shopping centres nearby. The local park run happens every Saturday at the well-loved Homestead Dam. There is plenty on offer in Farrarmere as it is a well-run and a close community with easy access to Boksburg, the highway, Germiston and the rest of Benoni.
Listing details
Rooms
- 3 Bedrooms
- Main Bedroom
- Main bedroom with en-suite bathroom, built-in cupboards, curtain rails, king bed, laminate wood floors, sliding doors and twin beds
- Bedroom 2
- Bedroom with built-in cupboards, curtain rails, high ceilings, laminate wood floors and queen bed
- Bedroom 3
- Bedroom with built-in cupboards, curtain rails, king bed, laminate wood floors and sliding doors
- 2 Bathrooms
- Bathroom 1
- Bathroom with basin, bath, curtain rails, shower, tiled floors and toilet
- Bathroom 2
- Bathroom with basin, curtain rails, shower and tiled floors
- Other rooms
- Dining Room
- Open plan dining room with curtain rails and tiled floors
- Family/TV Room
- Open plan family/tv room with curtain rails, high ceilings, sliding doors, tiled floors, tv port and wood fireplace
- Kitchen
- Kitchen with curtain rails, dish-wash machine connection, free standing oven, fridge, melamine finishes, oven and hob, stove and tiled floors
- Guest Cloakroom
- Guest cloakroom with basin, curtain rails, tiled floors and toilet
- Storeroom
- Storeroom with concrete
Other features
Additional buildings
We are your local property experts in Farrarmere, South Africa
Courtney Templemore-Walters

Courtney Templemore-Walters
 GoldClub Agent
GoldClub AgentGoldClub status recognises the highest levels of service excellence and outstanding sales & rentals success for which the Pam Golding Properties brand renowned.
