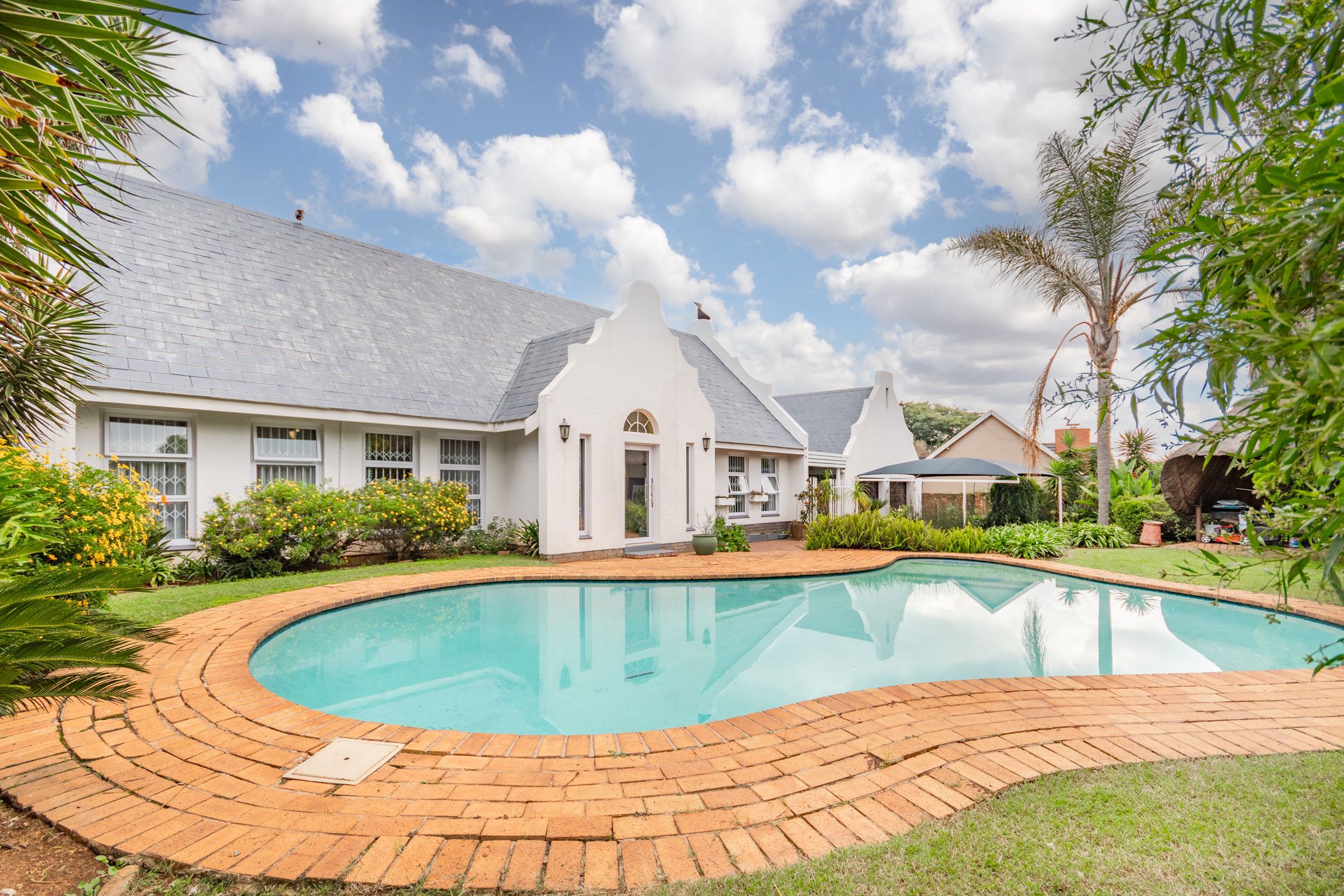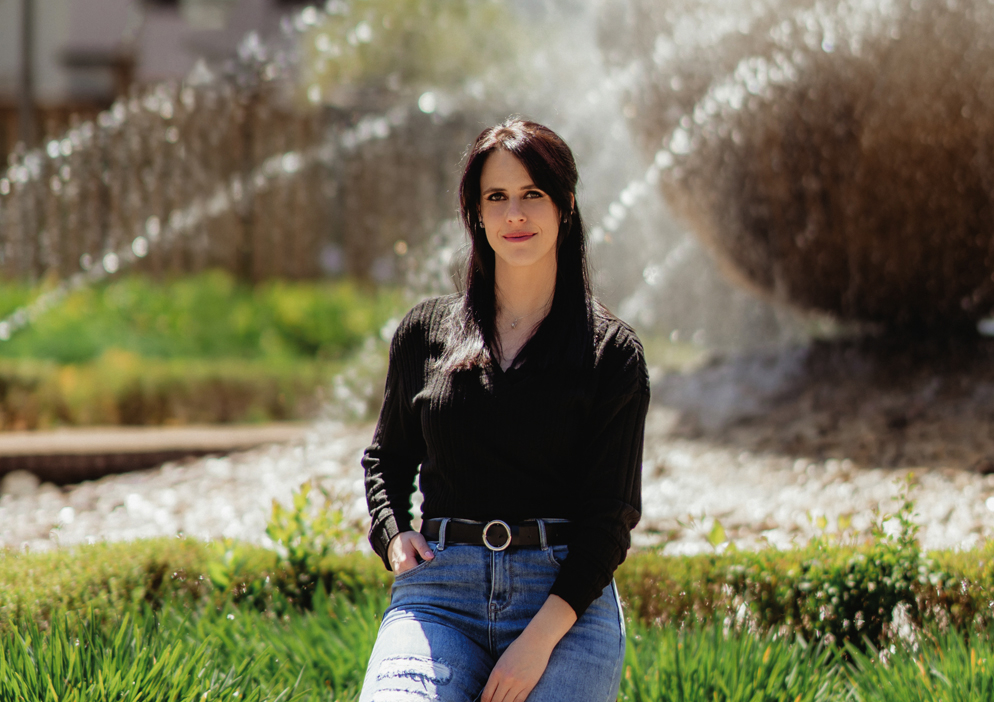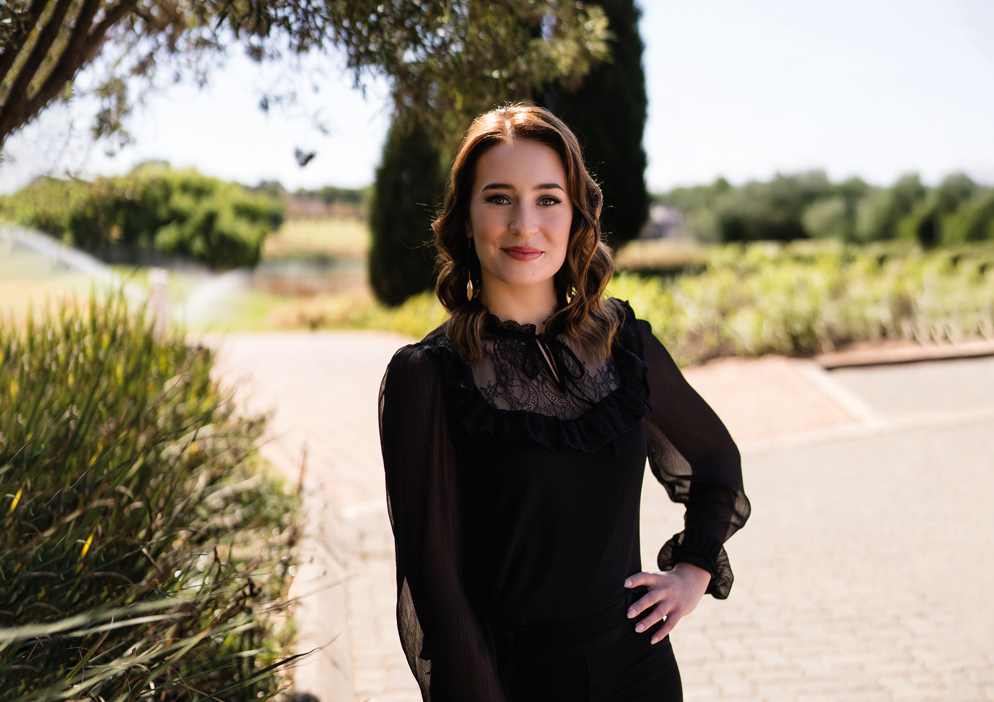House sold in Farrarmere

Beautiful Cape Dutch-Style Home with Modern Touches
This neat Cape Dutch-style home is the perfect mix of classic charm and modern living. With its beautiful white and grey exterior and timeless slate roof, this home stands out in the best way. Inside, you'll find 3 spacious bedrooms and 2 bathrooms, including the main bedroom with its own en-suite for added privacy and comfort.
The heart of the home is the open-plan living area, where the dining room and informal lounge flow effortlessly into the modern kitchen. The kitchen is a dream for anyone who loves to cook, featuring a Smeg 6-plate gas stove that'll make preparing meals a joy.
There's plenty of space for relaxation and entertaining with 3 reception rooms, giving you lots of options for family time or hosting friends. Outside, the front yard features a sunny pool that's perfect for summer, plus a thatch lapa for outdoor gatherings. The grassy area is ideal for kids to play or just lounge in the sun.
For practicality, the property includes a double garage, a double carport, and a handy workshop attached to the garage. There's even an external laundry point for convenience.
This home offers a fantastic blend of style, space, and modern comforts, making it the perfect choice for family living and entertaining.
Additional features:
• Fibre
• 2500L Jojo tank pumped into the house
• Electric fence (front and two side walls)
• Alarm
Farrarmere is a well patrolled community, with schools, medical facilities, and shopping centres nearby. The local park run happens every Saturday at the well-loved Homestead Dam. There is plenty on offer in Farrarmere as it is a well-run and a close community with easy access to Boksburg, the highway, Germiston and the rest of Benoni.
Listing details
Rooms
- 3 Bedrooms
- Main Bedroom
- Main bedroom with en-suite bathroom, blinds, built-in cupboards, ceiling fan, curtain rails, king bed and tiled floors
- Bedroom 2
- Bedroom with blinds, built-in cupboards, curtain rails, double bed, tiled floors and wall heater
- Bedroom 3
- Bedroom with built-in cupboards, curtain rails, double bed and tiled floors
- 2 Bathrooms
- Bathroom 1
- Bathroom with basin, bath, blinds, tiled floors and toilet
- Bathroom 2
- Bathroom with basin, blinds, built-in cupboards, shower, tiled floors and toilet
- Other rooms
- Dining Room
- Open plan dining room with curtain rails and tiled floors
- Entrance Hall
- Entrance hall with blinds and tiled floors
- Family/TV Room
- Open plan family/tv room with ceiling fan, curtain rails, french doors, tiled floors and wood fireplace
- Kitchen
- Open plan kitchen with blinds, breakfast bar, built-in cupboards, caesar stone finishes, dish-wash machine connection, fridge, gas hob, gas oven and tiled floors
- Reception Room
- Reception room with ceiling fan and tiled floors
- Laundry
- Laundry with tumble dryer connection and washing machine connection
Other features
Additional buildings
We are your local property experts in Farrarmere, South Africa
Courtney Templemore-Walters

Courtney Templemore-Walters
 GoldClub Agent
GoldClub AgentGoldClub status recognises the highest levels of service excellence and outstanding sales & rentals success for which the Pam Golding Properties brand renowned.
