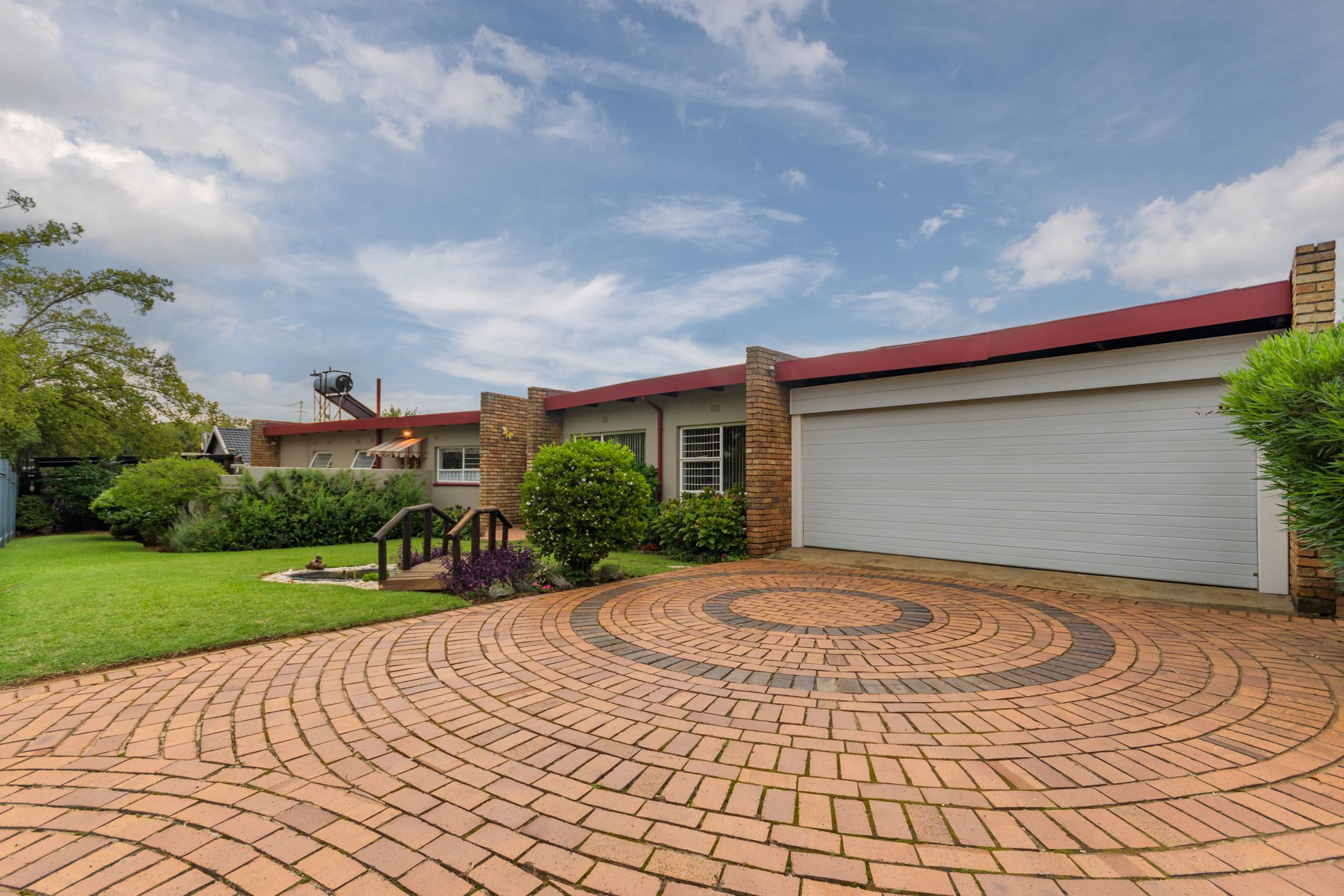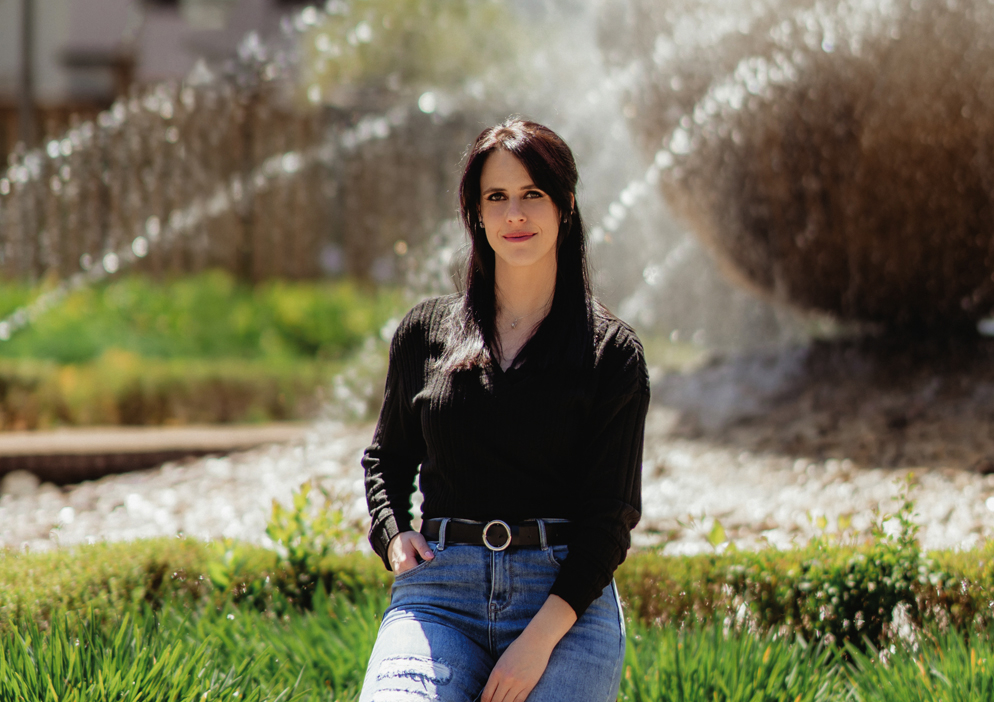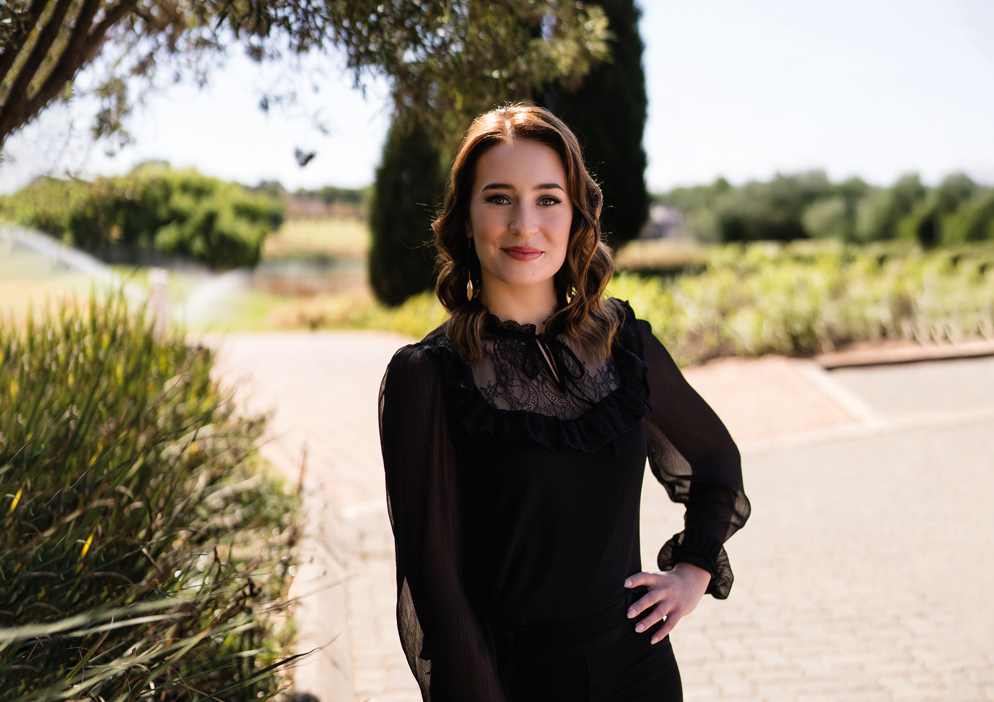House sold in Farrarmere

Sunny 3 bed 2 bath family home for sale in Farrarmere.
This original home has old bones, neat finishes and is perfect for a family. The cherished front yard greets you with established flower beds, a quaint bridge and a pathway leading to the front entrance. Naturally lit the entrance welcomes you into an array of reception rooms. To the right is a sunroom or playroom, adjacent to this room is a beautifully crafted office fitted with wooden cabinetry and a desk. The office has direct access to the lounge. The lounge is spacious and warmed by a log burning fireplace. North facing and big windows invite the outside in.
The lounge leads to the dining room which opens onto a lovely back yard with a large sunny pool and a lapa for family braais. The garden is spacious enough for kids and pets to play, the pool is secured with a fence to prevent any mishaps. Back inside and over the corridor is an exquisitely neat country style kitchen. This home has been meticulously maintained. The kitchen offers a large pantry, and space for one undercounter appliance.
Down the passage you will find the three spacious and sunny bedrooms. All facing on the back garden for privacy. Two bedrooms will fit a queen bed and have built in cupboards. They share a full bathroom. The main bedroom will fit a king-sized bed, has built in cupboards and a bathroom en-suite with a shower/bath.
Average water per month: R400
Average electricity per month: R970
This property offers the following additions:
• Double garage, fits 4 cars (2 cars fit under a carport at the back)
• Thatch lapa with a built in braai
• 5kva Inverter (2x batteries)
• Recently maintained roof
• Staff toilet
• Two sheds
Farrarmere is a well patrolled community, with schools, medical facilities, and shopping centres nearby. The local park run happens every Saturday at the well-loved Homestead Dam. There is plenty on offer in Farrarmere as it is a well-run and a close community with easy access to Boksburg, the highway, Germiston and the rest of Benoni.
Listing details
Rooms
- 3 Bedrooms
- Main Bedroom
- Main bedroom with en-suite bathroom, air conditioner, blinds, built-in cupboards, built-in cupboards, carpeted floors, curtain rails and king bed
- Bedroom 2
- Bedroom with blinds, built-in cupboards, built-in cupboards, carpeted floors and double bed
- Bedroom 3
- Bedroom with blinds, built-in cupboards, built-in cupboards, carpeted floors, curtain rails and queen bed
- 2 Bathrooms
- Bathroom 1
- Bathroom with basin, blinds, heated towel rail, shower over bath, tiled floors and toilet
- Bathroom 2
- Bathroom with basin, blinds, curtain rails, shower, tiled floors and toilet
- Other rooms
- Dining Room
- Dining room with french doors and laminate wood floors
- Entrance Hall
- Entrance hall with laminate wood floors
- Family/TV Room
- Family/tv room with blinds, carpeted floors and wood fireplace
- Kitchen
- Kitchen with blinds, curtain rails, dish-wash machine connection, electric stove, extractor fan, fridge, melamine finishes, pantry, tiled floors and under counter oven
- Formal Lounge
- Formal lounge with blinds, carpeted floors and curtain rails
- Office
- Office with blinds, built-in cupboards and carpeted floors
Other features
We are your local property experts in Farrarmere, South Africa
Courtney Templemore-Walters

Courtney Templemore-Walters
 GoldClub Agent
GoldClub AgentGoldClub status recognises the highest levels of service excellence and outstanding sales & rentals success for which the Pam Golding Properties brand renowned.
