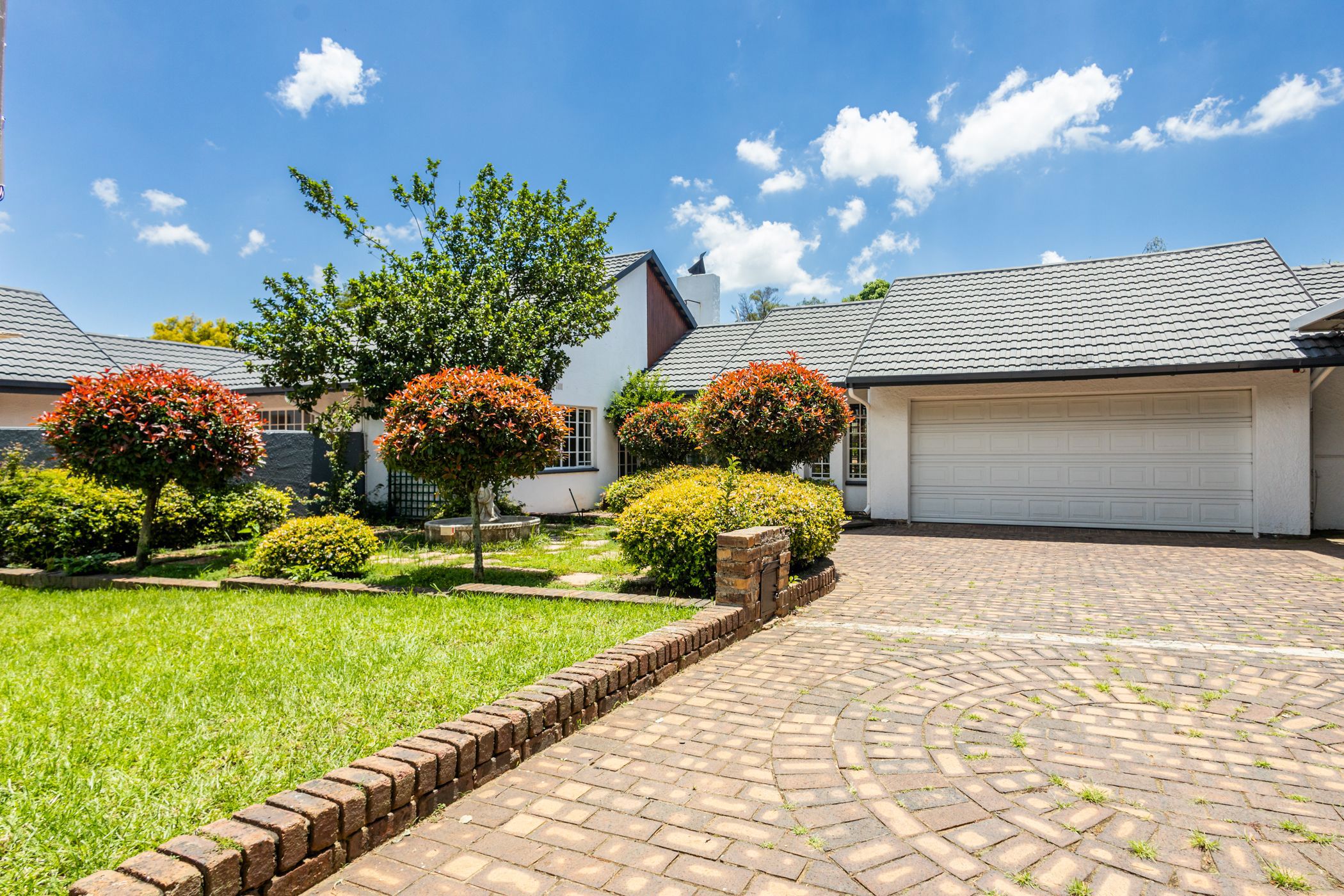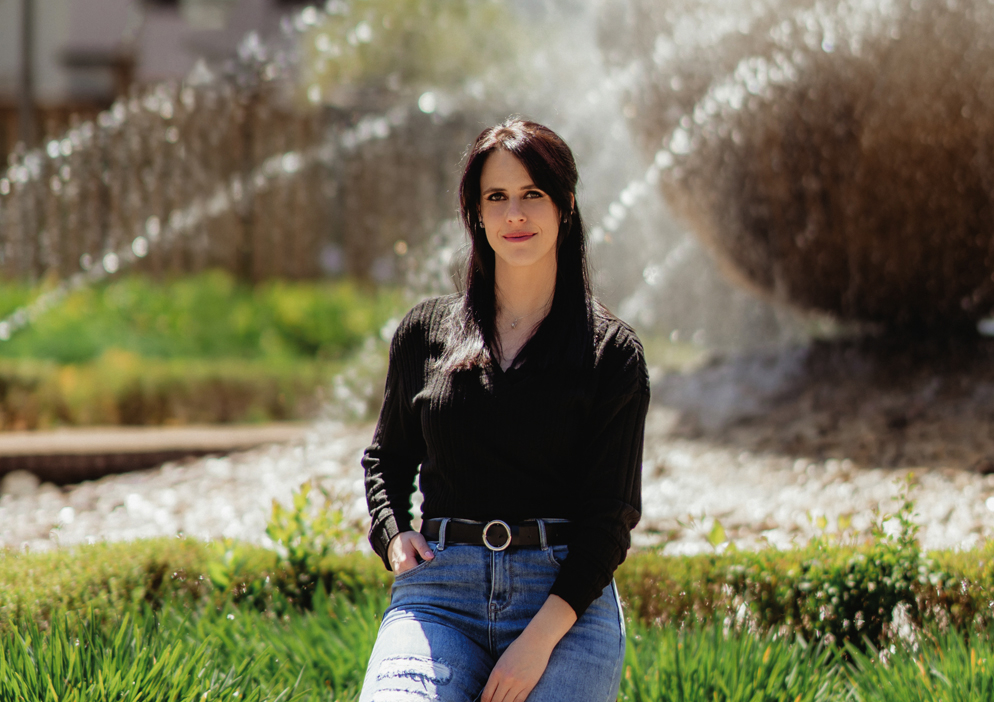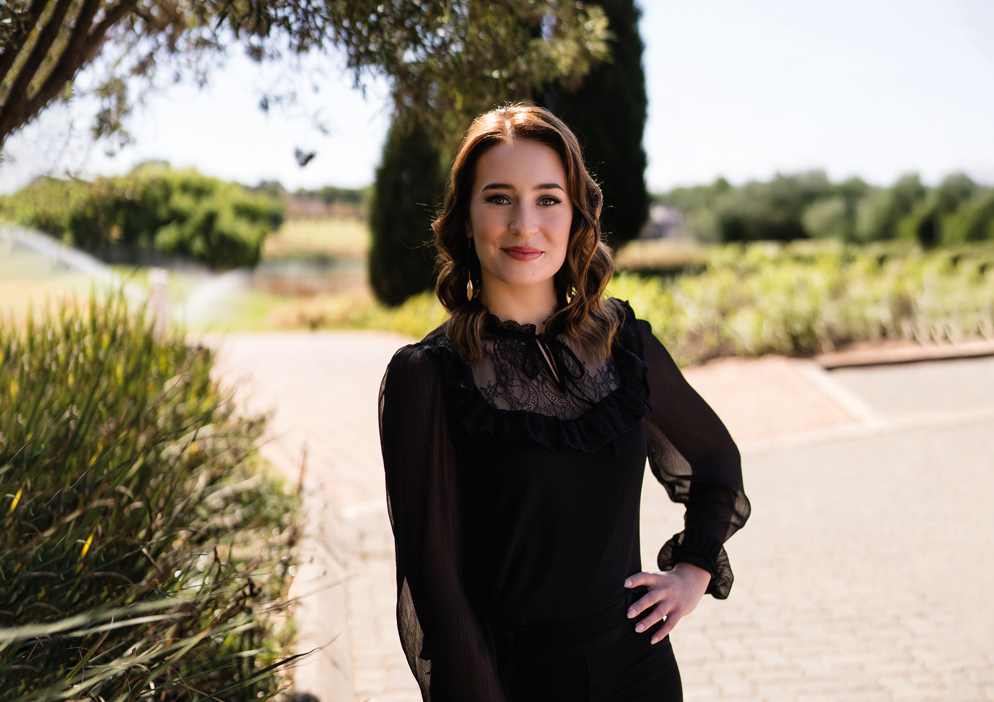House sold in Farrarmere

Large family bed 3 bath family home for sale in Farrarmere
A lovely, large, well-lit family home situated in a high end pocket close to Homestead Dam. Large doors, big windows, a big erf and rooms for every occasion, this home was designed for weekends at home.
As you step inside, you'll find an open-plan layout that includes a cozy formal lounge, a TV room, and a great indoor entertainment area with stacking doors that open onto an expansive yard. To your left when you walk in is the TV room, fitted with a gas fireplace – perfect for those chilly winter days and movie nights in. Adjacent to lounge and entertainment area is a dining room and the kitchen. Both can be easily renovated to be incorporated into one large open plan living space.
Additional to all this space for your guests to be hosted is a guest suite with a bathroom ensuite and direct access to the garden. Privately nestled away from the main bedrooms, it can also be used as an office.
Down the hallway, you'll find 3 bedrooms and 2 bathrooms. All 3 bedrooms face the back garden providing peaceful views and plenty of privacy. The main bedroom is spacious, with a walk-in closet and a large en-suite bathroom featuring a double vanity, shower, bath, and loo.
This property has much to offer and is in excellent condition. Any renovations needed, are not an absolute necessity as this home can be upgraded over time. It is move in ready and perfectly situated in a peaceful street with low traffic.
Additional features:
• Brand new electric fence all around the property
• Alarm
• Intercom
• Automated irrigation
• Staff accommodation
• Heated pool (heat pump working condition unknown)
• Laundry
• Pre-Paid electricity
• Storage shed
Farrarmere is a well patrolled community, with schools, medical facilities, and shopping centres nearby. The local park run happens every Saturday at the well-loved Homestead Dam. There is plenty on offer in Farrarmere as it is a well-run and a close community with easy access to Boksburg, the highway, Germiston and the rest of Benoni.
Listing details
Rooms
- 4 Bedrooms
- Main Bedroom
- Main bedroom with en-suite bathroom, built-in cupboards, built-in cupboards, ceiling fan, curtain rails, king bed, tiled floors and walk-in closet
- Bedroom 2
- Bedroom with built-in cupboards, built-in cupboards, curtain rails, double bed and tiled floors
- Bedroom 3
- Bedroom with built-in cupboards, built-in cupboards, curtain rails, double bed and tiled floors
- Bedroom 4
- Bedroom with en-suite bathroom, built-in cupboards, built-in cupboards, ceiling fan, curtain rails, double bed, french doors and tiled floors
- 3 Bathrooms
- Bathroom 1
- Bathroom with bath, double vanity, shower, tiled floors and toilet
- Bathroom 2
- Bathroom with basin, bath, curtain rails, tiled floors and toilet
- Bathroom 3
- Bathroom with basin, bath, shower, tiled floors and toilet
- Other rooms
- Dining Room
- Dining room with blinds, curtain rails and tiled floors
- Entrance Hall
- Entrance hall with curtain rails and tiled floors
- Family/TV Room
- Open plan family/tv room with blinds, built-in cupboards, ceiling fan, curtain rails, gas fireplace, sliding doors and tiled floors
- Kitchen
- Kitchen with breakfast bar, curtain rails, dish-wash machine connection, double eye-level oven, electric stove, extractor fan, fridge, melamine finishes and tiled floors
- Formal Lounge
- Formal lounge with blinds, built-in cupboards, curtain rails, sliding doors and tiled floors
- Indoor Braai Area
- Indoor braai area with blinds, built-in cupboards, gas braai, sliding doors, stacking doors and tiled floors
- Laundry
- Laundry with built-in cupboards, curtain rails, melamine tops, tiled floors and washing machine connection
Other features
Additional buildings
We are your local property experts in Farrarmere, South Africa
Courtney Templemore-Walters

Courtney Templemore-Walters
 GoldClub Agent
GoldClub AgentGoldClub status recognises the highest levels of service excellence and outstanding sales & rentals success for which the Pam Golding Properties brand renowned.
