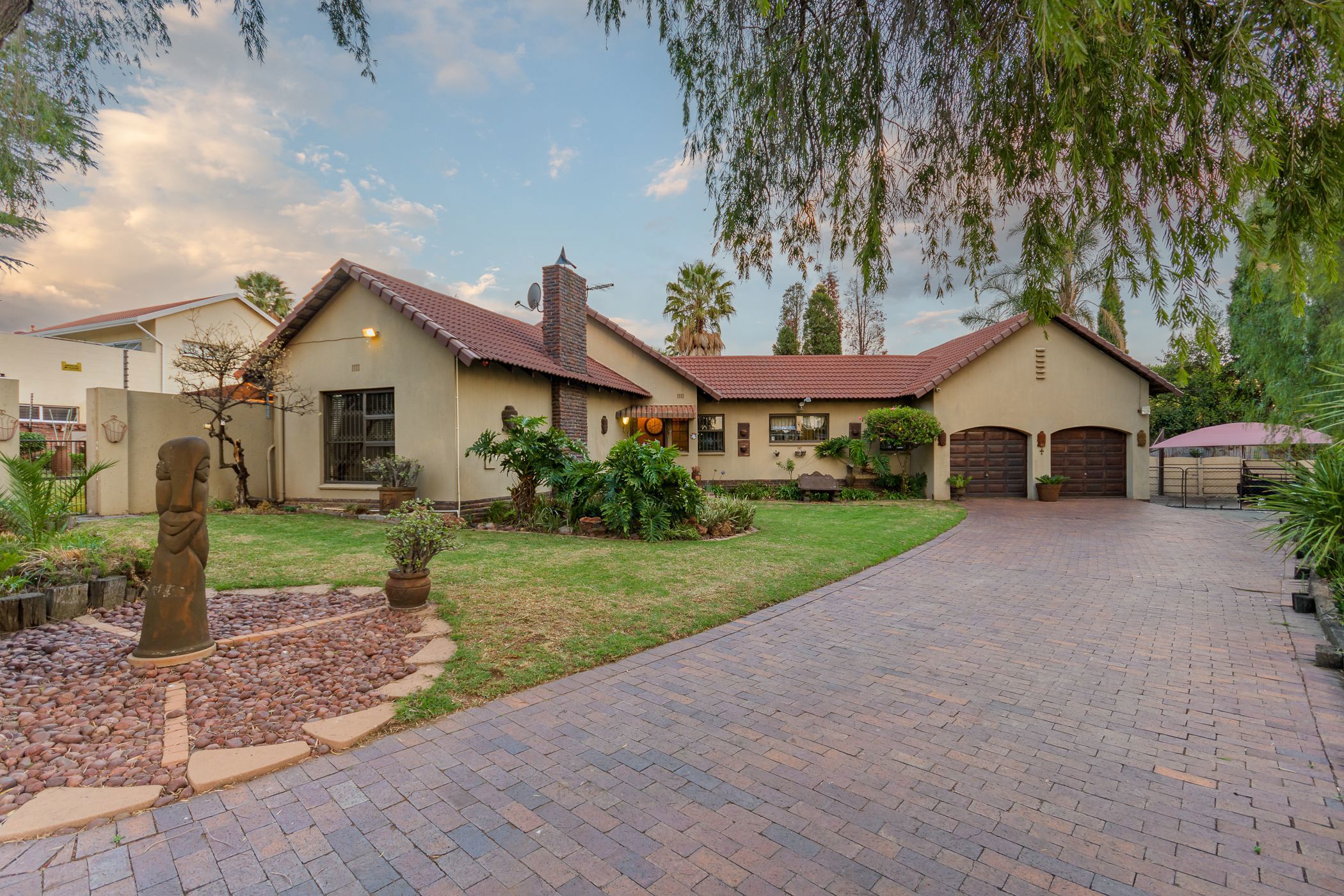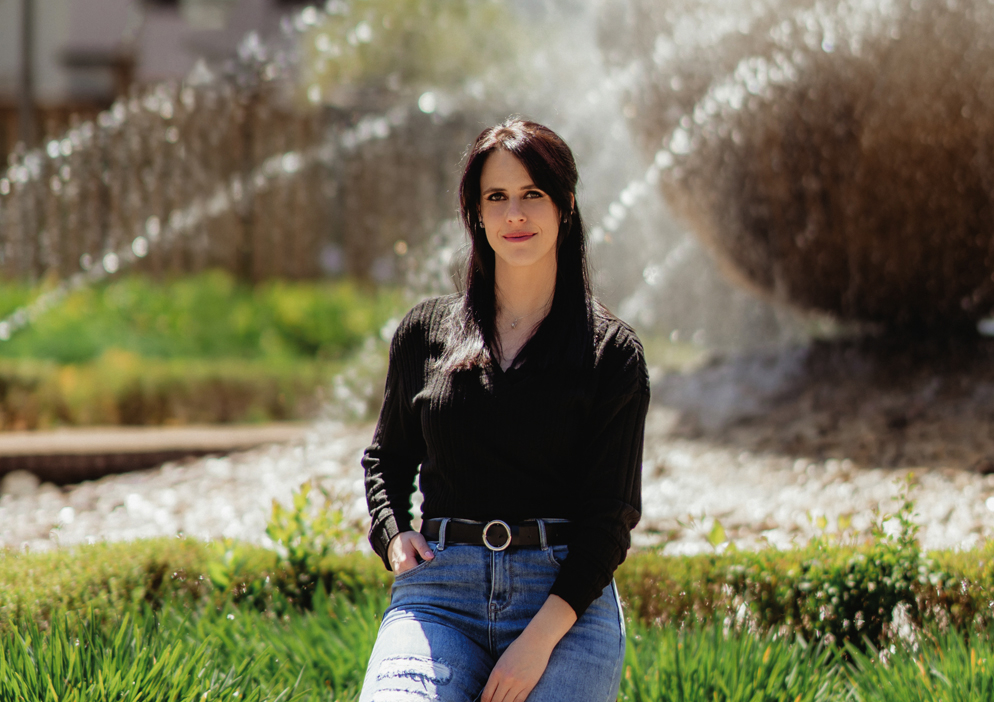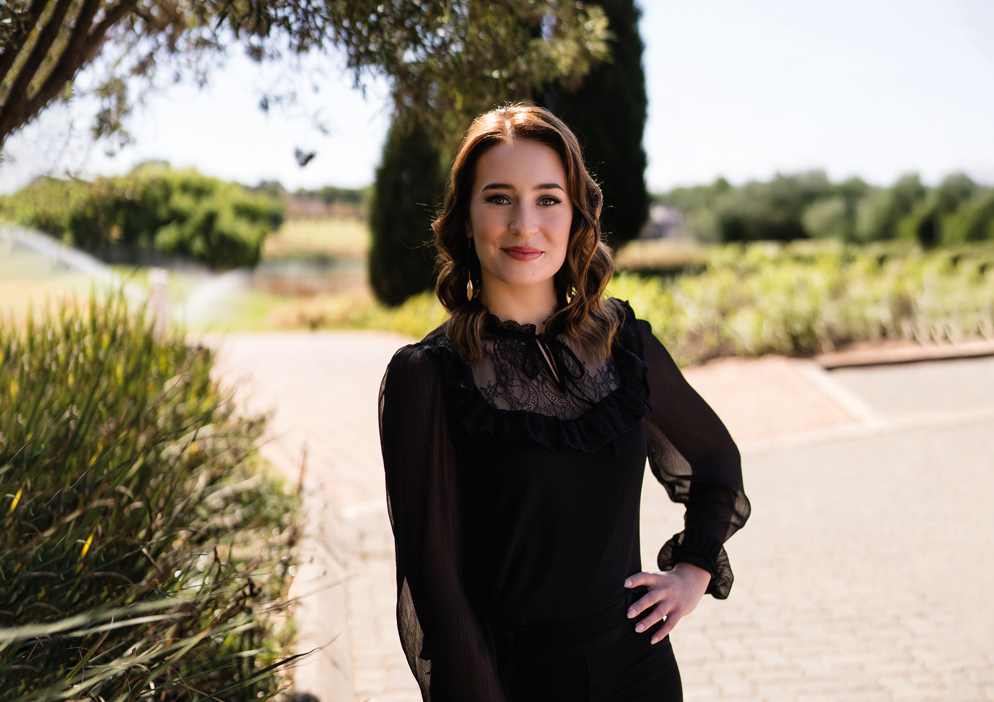House sold in Farrarmere

3-bedroom family home for sale in Farrarmere
A lovely family home, set in a quite location within walking distance to Homestead Dam. This property has plenty to offer including security, a large, landscaped garden, modern tiles throughout, as well as a covered patio overlooking a sunny pool.
The entrance hall opens into three semi open plan living areas. The first is a large lounge with a fireplace, the second a pajama lounge with a fireplace which looks onto the dining room that leads straight into the wooden kitchen. The kitchen has a double oven, an electrical stove, space for a double fridge as well as a scullery nook which fits two appliances. The kitchen leads out to the back courtyard which has five carports.
The bedrooms are set down a passage. The first and second bedroom can fit double/queen beds and face onto the pool, they have built in cupboards and share a full modern bathroom. The main bedroom faces the pool, has ample built in cupboards and a modern ensuite with a soaking bath, loo and a single vanity.
This home has plenty to offer such as:
• CCTV
• Electric Fence
• Staff Accommodation
• Landscaped garden
• Automated Irrigation (needs maintenance)
• Solar heated pool
• Prepaid electricity
• Secure parking for up to 8 cars
This property requires some maintenance such as repainting and attention to damp in some places, however it is a lovely family home built for children and pets to play.
• Average water usage p/m R830
Farrarmere is a well patrolled community, with schools, medical facilities, and shopping centres nearby. The local park run happens every Saturday at the well-loved Homestead Dam. There is plenty on offer in Farrarmere as it is a well-run and a close community with easy access to Boksburg, the highway, Germiston and the rest of Benoni.
Listing details
Rooms
- 3 Bedrooms
- Main Bedroom
- Main bedroom with en-suite bathroom, blinds, built-in cupboards, built-in cupboards, ceiling fan, curtain rails, king bed, tiled floors and walk-in closet
- Bedroom 2
- Bedroom with blinds, built-in cupboards, built-in cupboards, ceiling fan, double bed and tiled floors
- Bedroom 3
- Bedroom with blinds, built-in cupboards, built-in cupboards, ceiling fan, queen bed and tiled floors
- 2 Bathrooms
- Bathroom 1
- Bathroom with basin, bath, shower, tiled floors and toilet
- Bathroom 2
- Bathroom with basin, bath, ceiling fan, tiled floors and toilet
- Other rooms
- Dining Room
- Open plan dining room with blinds and tiled floors
- Entrance Hall
- Entrance hall with chandelier and tiled floors
- Kitchen
- Kitchen with curtain rails, double eye-level oven, electric stove, fridge, tiled floors and wood finishes
- Living Room
- Open plan living room with blinds, ceiling fan, curtain rails, sliding doors, tiled floors and wood fireplace
- Guest Cloakroom
- Guest cloakroom with basin, blinds, tiled floors and toilet
- Pyjama Lounge
- Open plan pyjama lounge with blinds, tiled floors and wood fireplace
- Scullery
- Scullery with dish-wash machine connection, tiled floors, tumble dryer connection and wood finishes
Other features
Additional buildings
We are your local property experts in Farrarmere, South Africa
Courtney Templemore-Walters

Courtney Templemore-Walters
 GoldClub Agent
GoldClub AgentGoldClub status recognises the highest levels of service excellence and outstanding sales & rentals success for which the Pam Golding Properties brand renowned.
