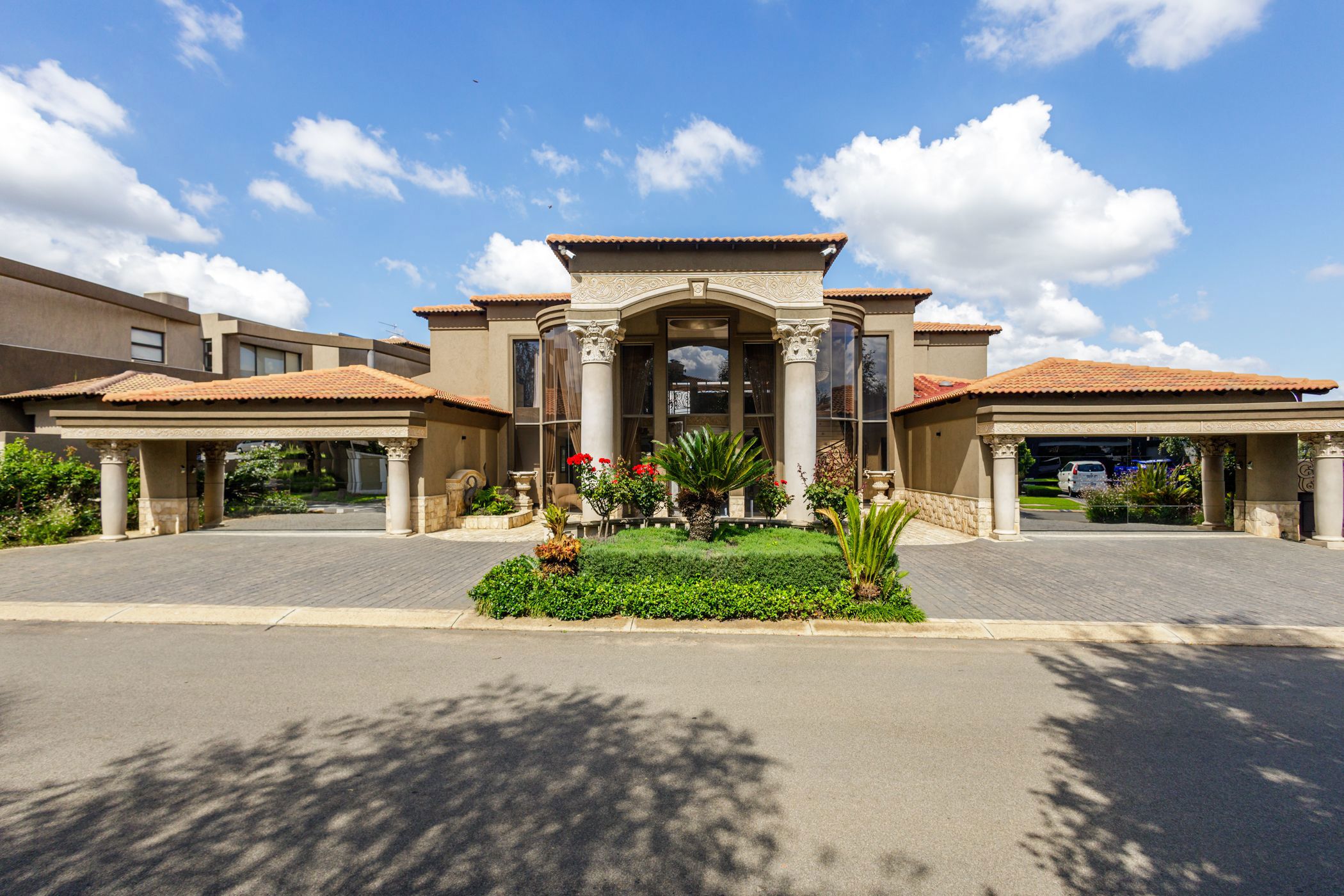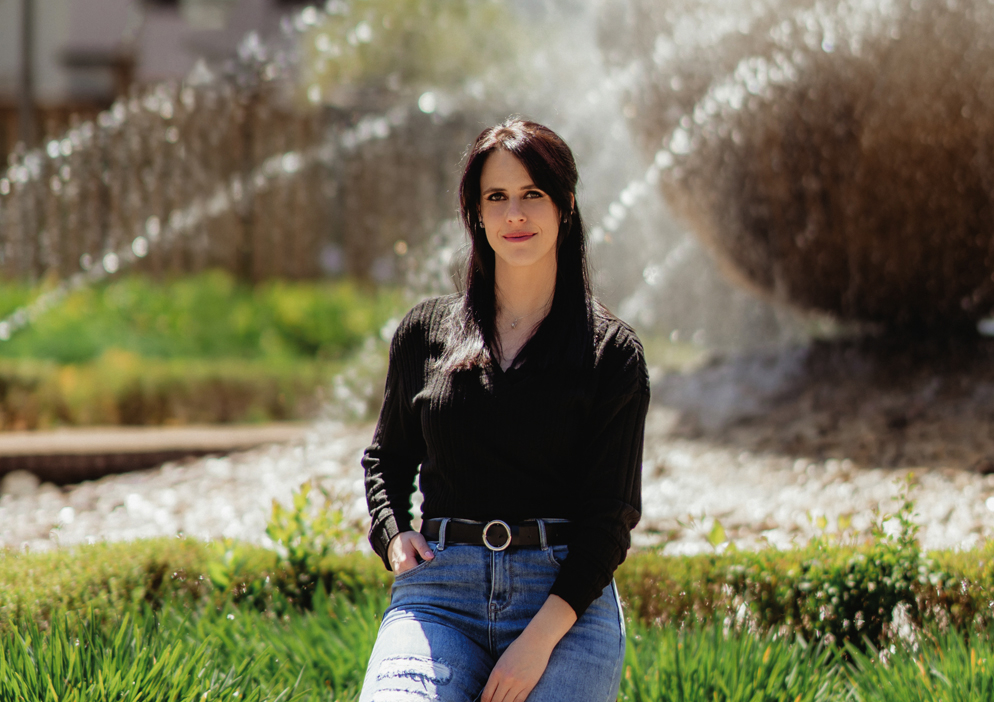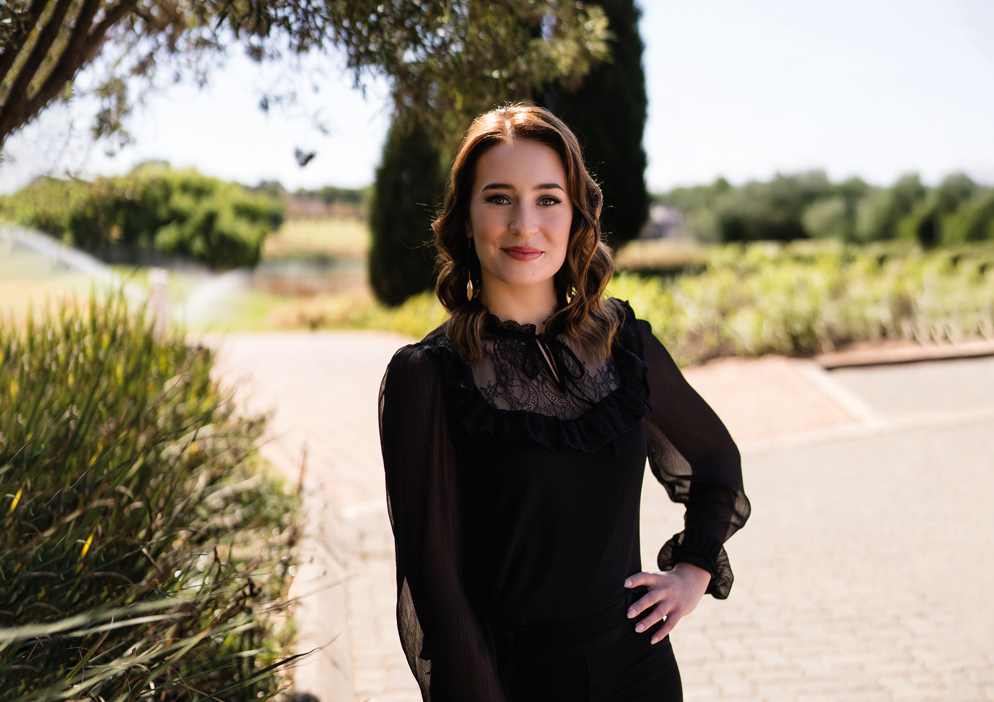House sold in Ebotse Golf Estate

A one of a kind home with 180degree views and rooms for every occasion
Open Plan Living Spaces As you step inside this stunning home, you are immediately greeted by expansive open-plan living areas that seamlessly blend elegance & comfort. The grand entrance features soaring ceilings & exquisite detailing, with natural light flooding in through large windows. The flowing design connects the dining area, complete with elegant seating, to the stylish lounge, making it an ideal space for entertaining guests or spending quality time with family. The luxurious finishes, including crystal chandeliers, porcelain tiles & intricate wrought-iron accents, further enhance the atmosphere of sophistication.
Gourmet Kitchen & Receptions Adjacent to the living areas, you'll find a gourmet kitchen equipped with high-end SMEG appliances that make cooking a delight. Whether hosting dinner parties or casual gatherings, the adjacent reception spaces provide versatility for any occasion. The layout encourages socialization & enjoyment, from casual breakfasts to formal dining experiences.
Bedrooms with Ensuites Going to the tranquil sleeping quarters, this home boasts five generous bedrooms, each with its own ensuite bathroom. Every bedroom is a serene retreat, showcasing ample space for relaxation & personalization. Large windows offer picturesque views of the beautifully landscaped gardens, & thoughtfully designed ensuite bathrooms add a touch of luxury to daily routines.
Private Cinema Experience A standout feature of this home is the private cinema, where movie nights can be transformed into a lavish retreat. The plush 5-person seating & projection system create an immersive experience perfect for relaxing evenings.
Home Office For those who work from home, a spacious office area is designed to inspire productivity while maintaining a tranquil environment. The clean lines & modern decor create a focused workspace that fosters creativity & efficiency. Additionally, a workout space has been created within the office, easily moveable with easy to move rubber mats.
Outdoor paradise step outside to discover a stunning outdoor area, complete with panoramic views. The meticulously manicured gardens surround a sparkling pool, adding to the allure of outdoor entertainment. The fire pit offers a cozy gathering spot, perfect for evenings under the stars.
Additional features include:
• Staff quarters ensuite
• Ducted aircon (zoned)
• Biometric access
• CCTV (front & back of house)
• Solar heated pool
• Automatic irrigation (controller needs maintenance)
• 8Kva Inverter (30x 600W panels & 6x lithium batteries)
• Water storage 4400L pumped & filtered into house
Ebotse offers a fully functioning country club with a restaurant overlooking the waterfront. A conference centre, squash courts, tennis courts, a driving range, mountain bike/running trails, canoeing & so much more. 1% buy in fee of purchase price with a cap at R 35 000 to purchase in Ebotse Golf & Country Estate.
Listing details
Rooms
- 5 Bedrooms
- Main Bedroom
- Main bedroom with en-suite bathroom, balcony, built-in cupboards, built-in cupboards, curtains, king bed, sliding doors and walk-in dressing room
- Bedroom 2
- Bedroom with en-suite bathroom, blinds, built-in cupboards, built-in cupboards, curtains, king bed, tv port and vinyl flooring
- Bedroom 3
- Bedroom with en-suite bathroom, blinds, built-in cupboards, built-in cupboards, curtains, king bed, tv port and vinyl flooring
- Bedroom 4
- Bedroom with en-suite bathroom, blinds, built-in cupboards, built-in cupboards, curtains, king bed, tv port and vinyl flooring
- Bedroom 5
- Bedroom with en-suite bathroom, blinds, built-in cupboards, built-in cupboards, curtains, king bed, tv port and vinyl flooring
- 5 Bathrooms
- Bathroom 1
- Bathroom with basin, double vanity, jacuzzi bath, marble floors, shower and toilet
- Bathroom 2
- Bathroom with basin, bath, blinds, shower, tiled floors and toilet
- Bathroom 3
- Bathroom with basin, bath, built-in cupboards, shower, tiled floors and toilet
- Bathroom 4
- Bathroom with basin, blinds, shower, tiled floors and toilet
- Bathroom 5
- Bathroom with basin, bath, shower, tiled floors and toilet
- Other rooms
- Dining Room
- Open plan dining room with chandelier, stacking doors and tiled floors
- Entrance Hall
- Open plan entrance hall with air conditioner, chandelier, curtains, double volume, staircase and tiled floors
- Kitchen
- Open plan kitchen with blinds, breakfast nook, built-in cupboards, centre island, extractor fan, gas hob, pantry, stacking doors and tiled floors
- Formal Lounge
- Open plan formal lounge with blinds, stacking doors and tiled floors
- Reception Room
- Open plan reception room with blinds, stacking doors and tiled floors
- Home Theatre Room
- Home theatre room with air conditioner, carpeted floors and french doors
- Office
- Office with built-in cupboards, french doors and tiled floors
- Entertainment Room
- Entertainment room with bar, blinds, built-in cupboards, chandelier, stacking doors and tiled floors
- Scullery
- Scullery with dish-wash machine connection, pantry, tiled floors and tumble dryer connection
- Guest Cloakroom
- Guest cloakroom with basin, blinds, tiled floors and toilet
- Pyjama Lounge
- Open plan pyjama lounge with balcony, sliding doors and tiled floors
Other features
Additional buildings
We are your local property experts in Ebotse Golf Estate, South Africa
Courtney Templemore-Walters

Courtney Templemore-Walters
 GoldClub Agent
GoldClub AgentGoldClub status recognises the highest levels of service excellence and outstanding sales & rentals success for which the Pam Golding Properties brand renowned.
