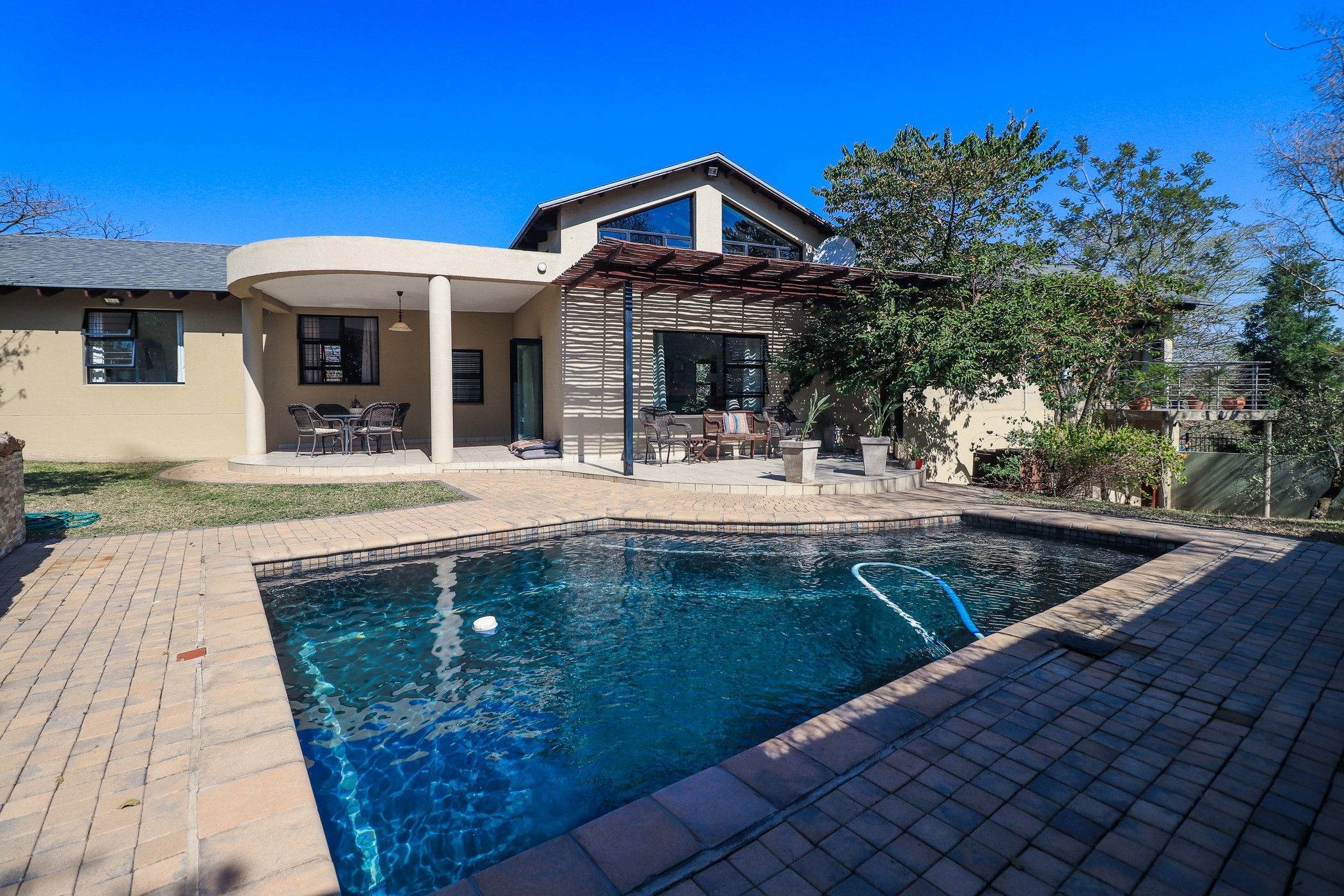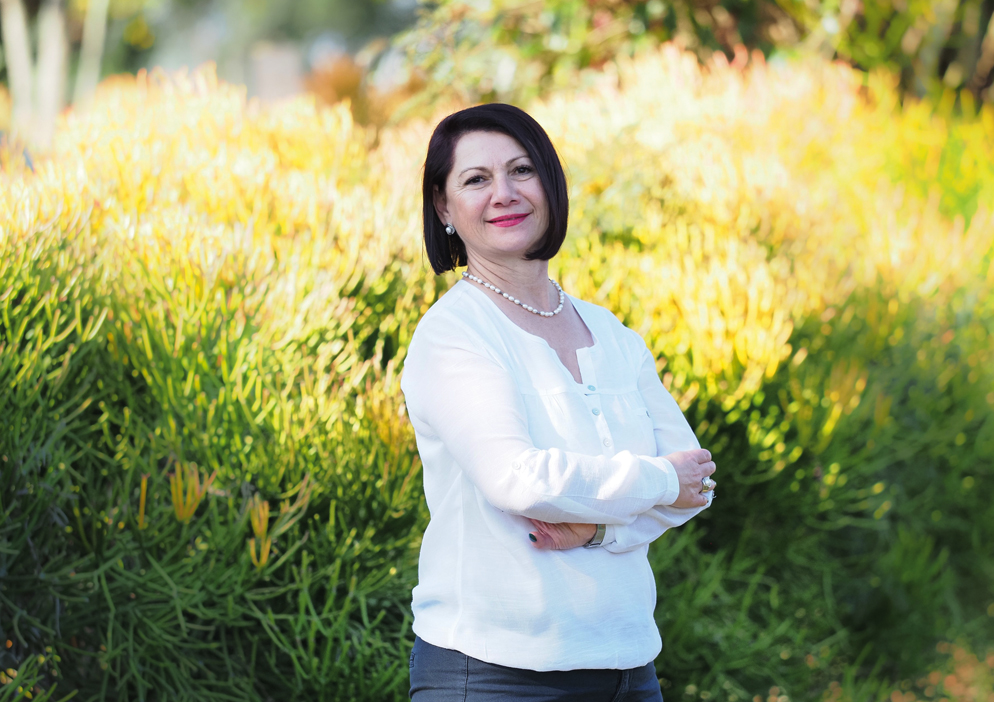House sold in Drum Rock

Capture the charm, love the space and enjoy this hidden jewel in Ridge hills Estate
This valuable property is situated just 10 minutes away from White River, walking distance from Penryn College, Kiaat Private Hospital, Government Building, Riverside Mall and other surroundings, offering captivating views over Nelspruit city.
Take your walks along the Estate and feel the bushland ambience.
Step inside and find the warm atmosphere with abundance of natural light created by high ceilings and lots of windows.
Open plan living room opens with stackable doors onto a covered patio overlooking a lovely pool and manageable indigenous garden. Double fireplace creating a relaxing and peaceful atmosphere.
Guest toilet is also available.
The property boasting 5 bedrooms and 4 bathrooms, open plan gorgeous kitchen with ample cupboards and granite tops. Walk in pantry, scullery with all electronic connections for your appliances.
One wing of the house is offering 2 bedrooms and 2 bathrooms. One bedroom is ensuite with a full bathroom, walk-in closet, private balcony, air conditioning.
The other wing of the house has 3 bedrooms (one ensuite),2 bathrooms, study, library.
There are 2 automatic garages with storage, toilet and shower.
Tranquil courtyard where you can have your morning coffee or breakfast.
Excellent security with guard house, electric fence and automated gates.
The property is located in a quiet street of the Estate, walled around, spotlights around the property and automated gates.
This property is well priced and gives you access anywhere you would like to be able to reach your destination in time.
Listing details
Rooms
- 5 Bedrooms
- Main Bedroom
- Main bedroom with air conditioner, ceiling fan, curtain rails, juliet balcony, tiled floors and walk-in dressing room
- Bedroom 2
- Bedroom with built-in cupboards, built-in cupboards, ceiling fan, curtain rails and tiled floors
- Bedroom 3
- Bedroom with built-in cupboards, built-in cupboards, ceiling fan, curtain rails and tiled floors
- Bedroom 4
- Bedroom with built-in cupboards, built-in cupboards, ceiling fan, curtain rails and tiled floors
- Bedroom 5
- Bedroom with built-in cupboards, ceiling fan, curtain rails and tiled floors
- 4 Bathrooms
- Bathroom 1
- Bathroom with basin, bath, blinds, shower, tiled floors and toilet
- Bathroom 2
- Bathroom with basin, bath, blinds, shower, tiled floors and toilet
- Bathroom 3
- Bathroom with basin, blinds, shower, tiled floors and toilet
- Bathroom 4
- Bathroom with basin, blinds, shower, tiled floors and toilet
- Other rooms
- Dining Room
- Open plan dining room with fireplace, high ceilings and tiled floors
- Entrance Hall
- Entrance hall with tiled floors
- Kitchen
- Kitchen with blinds, ceiling fan, dish-wash machine connection, extractor fan, gas/electric stove, granite tops, tiled floors, tumble dryer connection, walk-in pantry and wood finishes
- Living Room
- Open plan living room with ceiling fan, curtain rails, high ceilings, satellite dish, stacking doors, tiled floors and wood fireplace
- Study
- Study with blinds, ceiling fan and tiled floors
- Guest Cloakroom
- Guest cloakroom with basin, tiled floors and toilet
- Laundry
- Laundry with granite tops, tiled floors, tumble dryer connection and washing machine connection
- Scullery
- Scullery with granite tops, pantry, tiled floors and wood finishes
- Storeroom
- Storeroom with tiled floors

