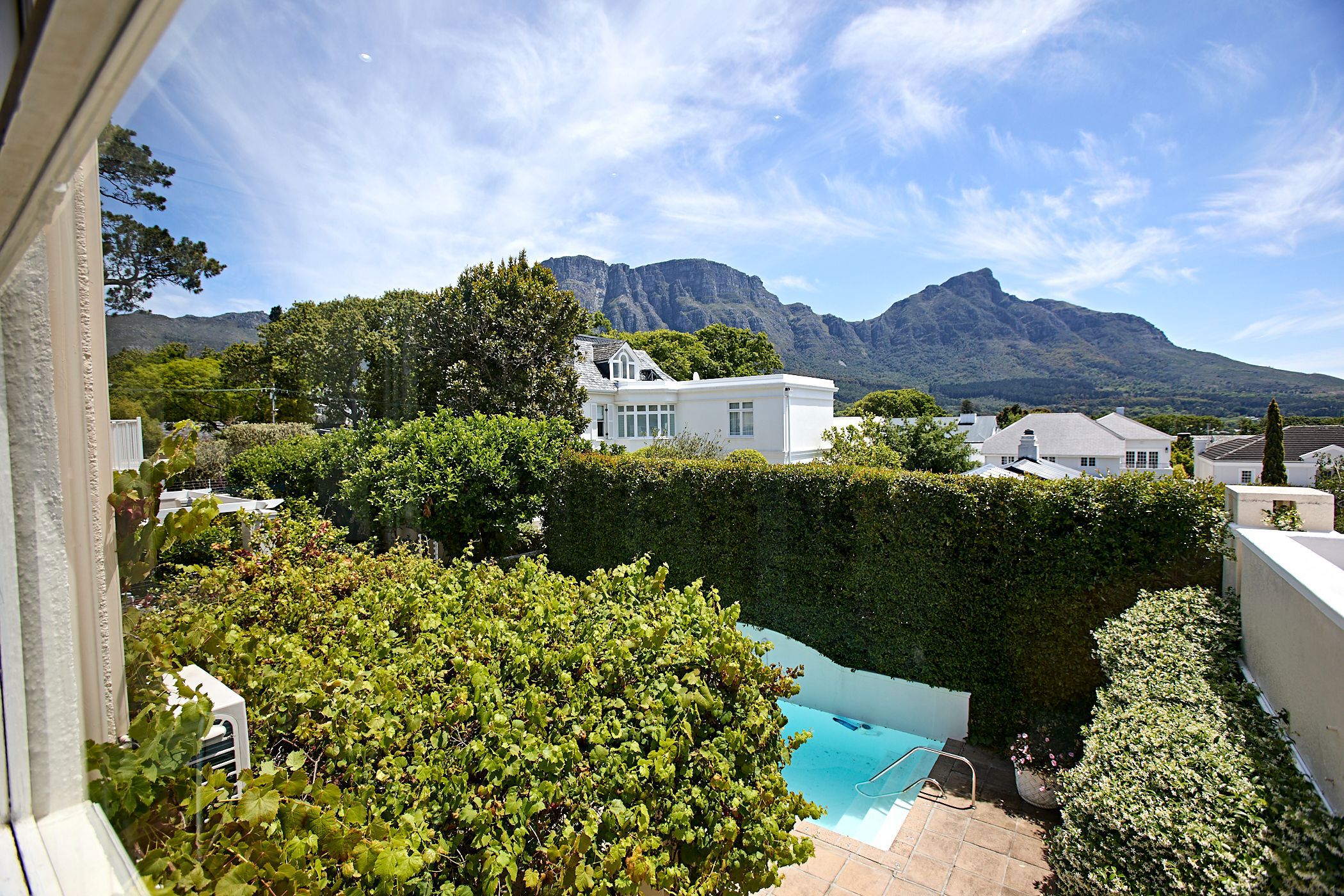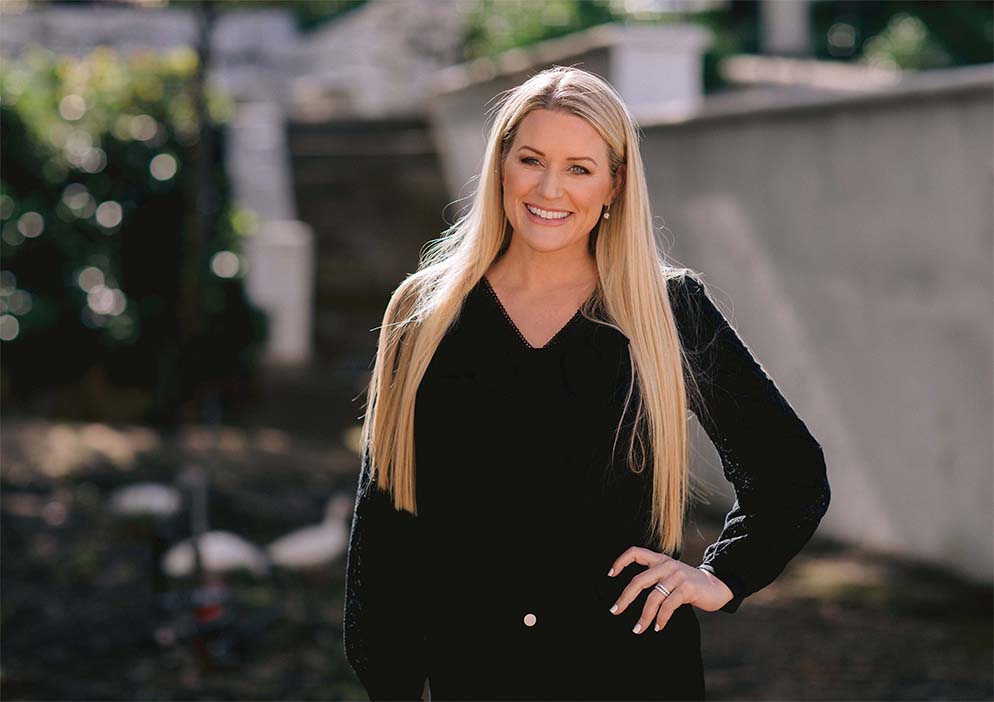House sold in Claremont Upper

Graceful Living with Lovely Views in Upper Claremont’s Hen & Chicken Estate
* Sole & Exclusive Mandate *
Located on a quiet, sought-after road in Upper Claremont's exclusive Hen & Chicken Estate, this well-maintained three-bedroom home offers lovely north-facing mountain views from the upper level, along with a warm, inviting atmosphere and classic finishes throughout.
Behind a secure entrance gate, a beautifully landscaped courtyard welcomes you with manicured hedges and vine-covered walls, offering a tranquil first impression. The entrance hall, lit by a chandelier, leads into spacious reception rooms featuring sash windows, high ceilings, French shutters, and travertine flooring on the ground floor.
The comfortable living and dining areas include a large family room with a wood-burning fireplace, and a dining room that easily accommodates a 10-seater table. French doors open onto a deep, vine-covered patio that overlooks a perfectly sized pool, surrounded by established greenery—ideal for relaxed outdoor living and entertaining.
A separate, carpeted TV lounge provides a cozy retreat and also opens to the patio. The galley-style kitchen is fitted with a double Smeg oven, both gas and electric hobs, extractor fan, and a warming drawer, while the adjoining laundry room offers access to a neat side courtyard. A guest cloakroom completes the downstairs space.
A travertine staircase with wrought iron and wood balustrade, plus a handy chair lift, leads to the upstairs level. A set of elegant wrought iron security gates separates the sleeping quarters from the living areas for added peace of mind. Two of the bedrooms share a generously sized family bathroom with bath and shower. The spacious main suite includes built-in cupboards, a walk-in dressing room, and a full en-suite bathroom with double basin. The enclosed upstairs balcony, currently used as a sunroom or study, provides a peaceful spot to enjoy the lovely mountain views.
Security features include electric fencing, security gates, burglar bars, an alarm system, and CCTV cameras. Additional amenities include staff accommodation, an exterior storeroom with toilet, and a double remote-controlled garage.
Ideally positioned close to leading schools and Cavendish Square, this home offers solid bones and elegant features.
Listing details
Rooms
- 3 Bedrooms
- Main Bedroom
- Main bedroom with en-suite bathroom, air conditioner, built-in cupboards, carpeted floors, chandelier, curtain rails and walk-in dressing room
- Bedroom 2
- Bedroom with air conditioner, blinds, built-in cupboards and carpeted floors
- Bedroom 3
- Bedroom with built-in cupboards and carpeted floors
- 2 Bathrooms
- Bathroom 1
- Bathroom with basin, bath, blinds, shower and toilet
- Bathroom 2
- Bathroom with bath, bidet, double basin, shower and toilet
- Other rooms
- Dining Room
- Open plan dining room with chandelier, curtain rails and french doors
- Entrance Hall
- Entrance hall with chandelier and staircase
- Family/TV Room
- Family/tv room with american shutters, blinds and carpeted floors
- Kitchen
- Kitchen with extractor fan, gas hob, gas/electric stove and granite tops
- Living Room
- Open plan living room with curtain rails, french doors and wood fireplace
- Guest Cloakroom
- Guest cloakroom with basin and toilet
- Laundry
- Laundry with tumble dryer connection and washing machine connection
- Sunroom
- Sunroom with laminate wood floors
Other features
Additional buildings
We are your local property experts in Claremont Upper, South Africa
Jonathan Tannous

Jonathan Tannous
 GoldClub 5 Year Elite Agent | Emerald Circle 2025 Agent
GoldClub 5 Year Elite Agent | Emerald Circle 2025 AgentEmerald Circle Status is the ultimate accolade award in recognition of an exclusive group of elite, top performing agents for their unprecedented sales and rental record.
