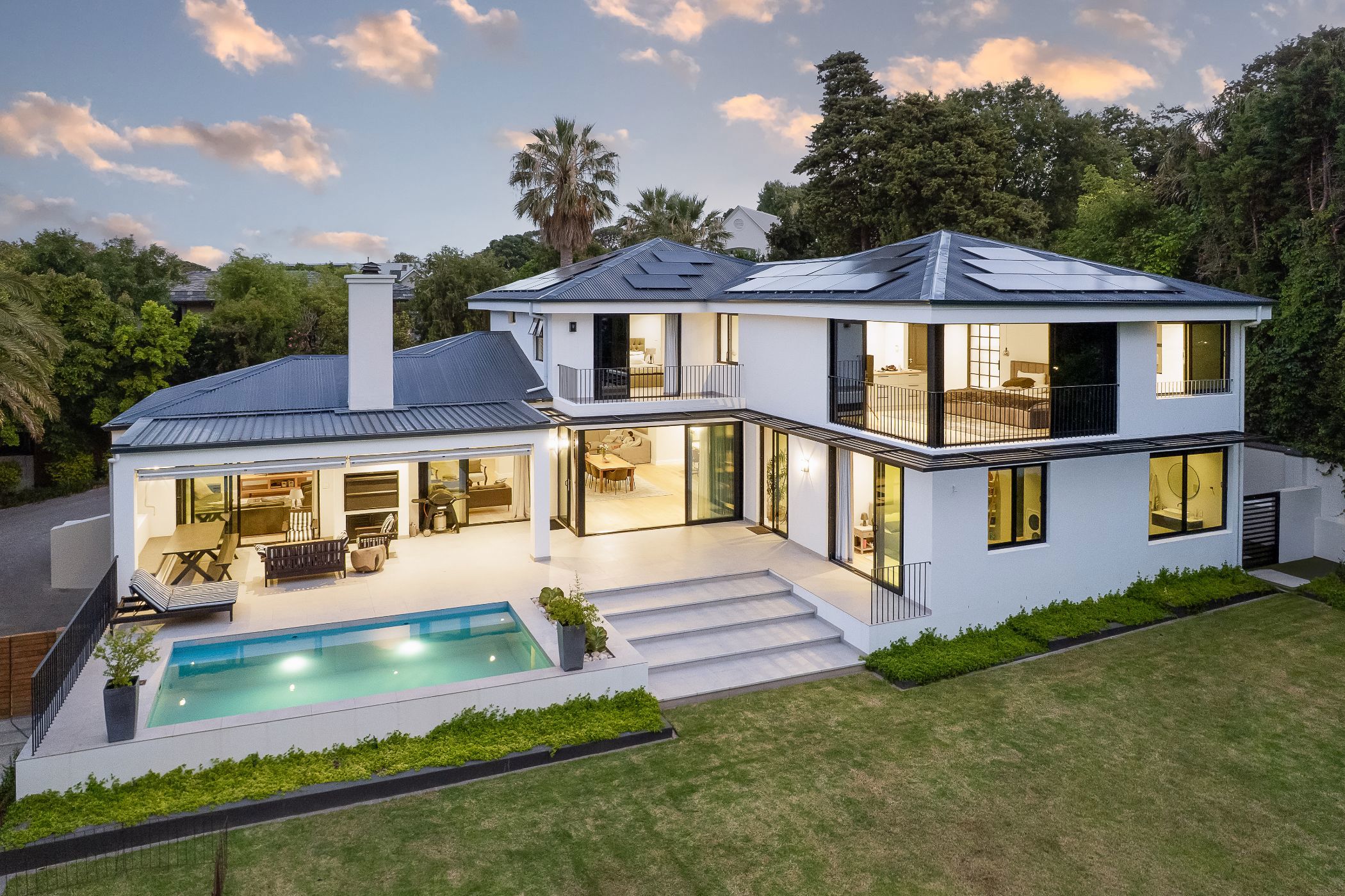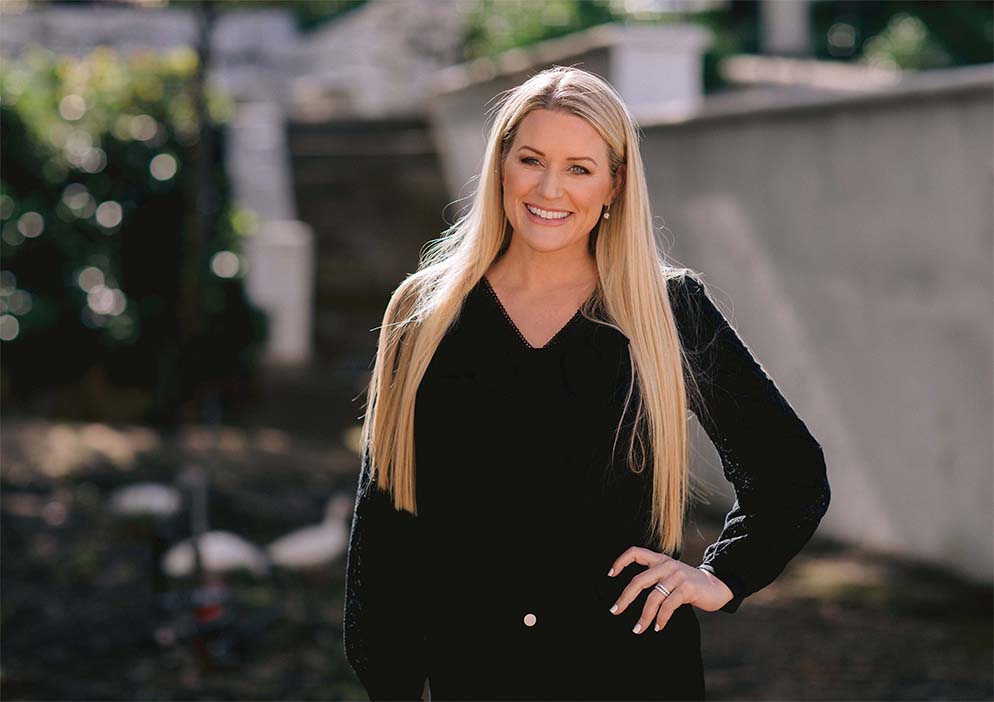House sold in Claremont Upper

An Exceptional Blend of Luxury, Style & Practicality in Sought-After Upper Claremont
This impeccably renovated 5-bedroom family home, North-facing for optimal natural light, stands in a league of its own, offering a sophisticated & spacious living experience in the highly desirable Hen & Chicken precinct of Upper Claremont. Designed with an eye for detail, this home boasts a stunning array of modern features, including black & white interiors, light oak vinyl flooring, & sleek black aluminum sliding doors throughout. The use of floor-to-ceiling interior doors & open, clean spaces creates an effortlessly flowing ambiance, with air conditioning installed throughout for year-round comfort.
The paved driveway, bordered by mature trees & flourishing greenery, leads to a grand double front door. Upon entry, you are greeted by an expansive open-plan kitchen, lounge, & dining area, designed for seamless indoor-outdoor living. Stacker doors open to a large covered patio, complete with a built-in braai & roll-down blinds, ideal for entertaining. The patio overlooks a pristine pool & lush garden, featuring a large wendy house & beautiful succulent plants.
The fully equipped kitchen is both functional & stylish, featuring a large central island with a prep bowl, a Smeg oven, a gas hob, & an extractor. Slide-back windows allow the kitchen counter to double as a serving space to a geometrically styled courtyard. The adjoining scullery/laundry area offers easy access to the washing line. The dining room, illuminated by three striking sphere pendant lights, easily accommodates a 10-seater table for family gatherings.
The lounge flows into a cozy TV room, which also has access to the undercover patio. The ground floor also includes a separate study, guest bathroom, & guest bedroom with sliding door access to the patio. This room has an ensuite with both a bath & shower, providing comfort for visitors. Additional features on the ground floor include luggage storage, a linen room, & a utilities room.
Upstairs, a charming pyjama lounge offers a relaxed space to unwind. To the right of the lounge are three spacious, carpeted bedrooms, each with climate control & ceiling fans. Each bedroom has an ensuite with a shower, & one features a built-in reading nook. The master bedroom is a standout, with a central island filled with drawers that separates the sleeping area from the luxurious dressing room. The room opens to a Juliet balcony, offering breathtaking views of the garden & mountain. The ensuite is equally impressive, with a double shower, his & hers vanities, & a freestanding slipper bath.
Additional features include two double remote garages (one currently used as a gym), ample parking for up to 8 cars, a pedestrian gate entrance, & an outside flatlet with an ensuite shower & kitchenette—currently used as a work-from-home space with a separate entrance. The property also offers an outside toilet, a Deye inverter with three batteries, & state-of-the-art security with electric fencing, an alarm, & beams for peace of mind.
Listing details
Rooms
- 5 Bedrooms
- Main Bedroom
- Open plan main bedroom with en-suite bathroom, air conditioner, curtain rails, sliding doors, walk-in dressing room and wooden floors
- Bedroom 2
- Bedroom with en-suite bathroom, air conditioner, blinds, built-in cupboards, ceiling fan, curtain rails, patio, sliding doors and wooden floors
- Bedroom 3
- Bedroom with en-suite bathroom, air conditioner, blinds, built-in cupboards, carpeted floors and ceiling fan
- Bedroom 4
- Bedroom with en-suite bathroom, air conditioner, blinds, built-in cupboards, carpeted floors and ceiling fan
- Bedroom 5
- Bedroom with en-suite bathroom, air conditioner, balcony, built-in cupboards, carpeted floors, ceiling fan and curtain rails
- 5 Bathrooms
- Bathroom 1
- Bathroom with basin, bath, shower and toilet
- Bathroom 2
- Bathroom with bath, double vanity, shower and toilet
- Bathroom 3
- Bathroom with basin and shower
- Bathroom 4
- Bathroom with basin, shower and toilet
- Bathroom 5
- Bathroom with basin, shower and toilet
- Other rooms
- Dining Room
- Open plan dining room with curtain rails, patio, sliding doors and wooden floors
- Entrance Hall
- Open plan entrance hall with wooden floors
- Family/TV Room
- Family/tv room with air conditioner, blinds, curtain rails, patio, sliding doors and wooden floors
- Kitchen
- Open plan kitchen with air conditioner, caesar stone finishes, centre island, extractor fan, extractor fan, gas hob, gas/electric stove and vinyl flooring
- Living Room
- Open plan living room with air conditioner, curtain rails, patio, sliding doors and wooden floors
- Study
- Study with air conditioner and blinds
- Guest Cloakroom
- Guest cloakroom with basin and toilet
- Pyjama Lounge
- Pyjama lounge with blinds, tea & coffee station and wooden floors
- Storeroom
- Storeroom with built-in cupboards
Other features
We are your local property experts in Claremont Upper, South Africa
Jonathan Tannous

Jonathan Tannous
 GoldClub 5 Year Elite Agent | Emerald Circle 2025 Agent
GoldClub 5 Year Elite Agent | Emerald Circle 2025 AgentEmerald Circle Status is the ultimate accolade award in recognition of an exclusive group of elite, top performing agents for their unprecedented sales and rental record.
