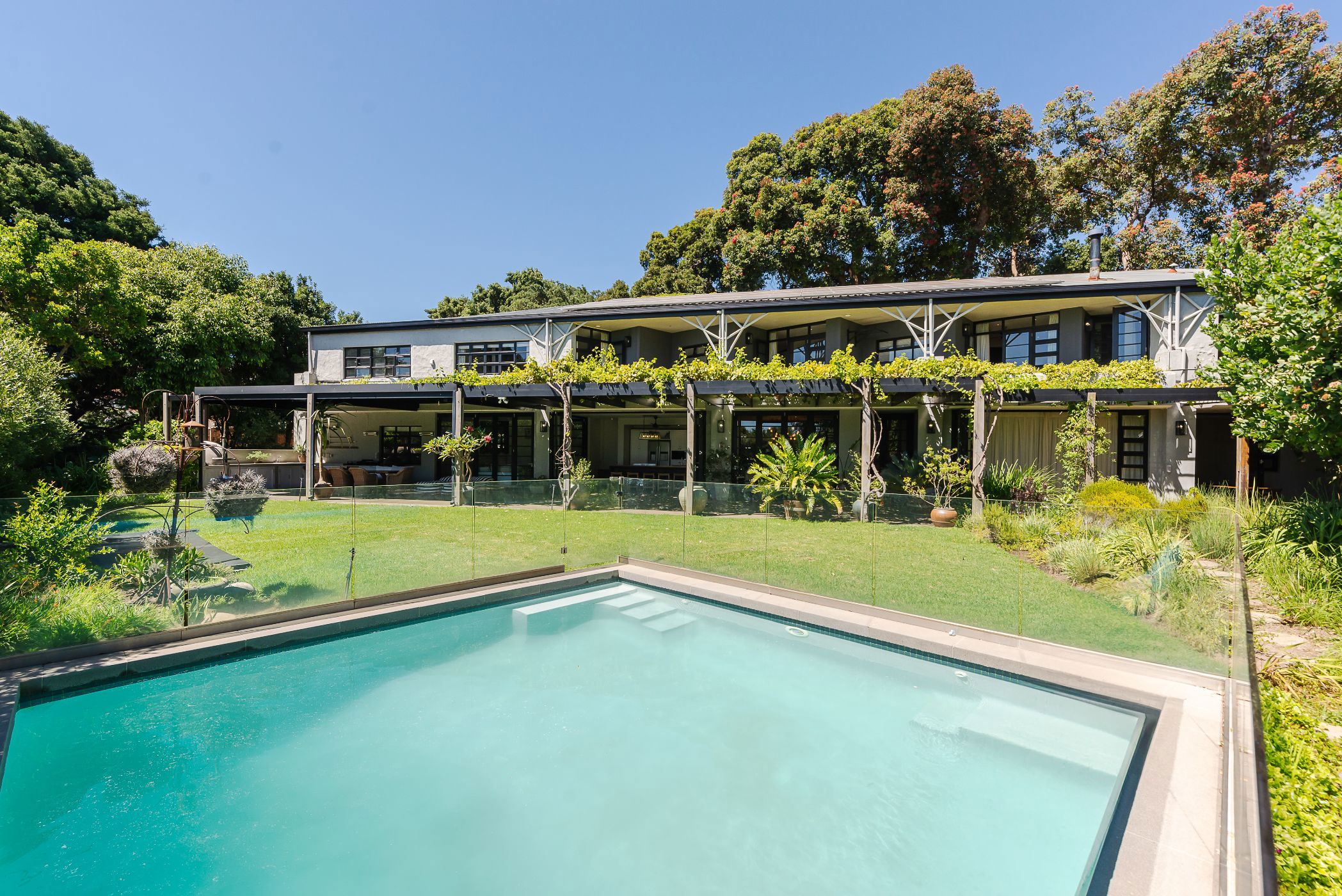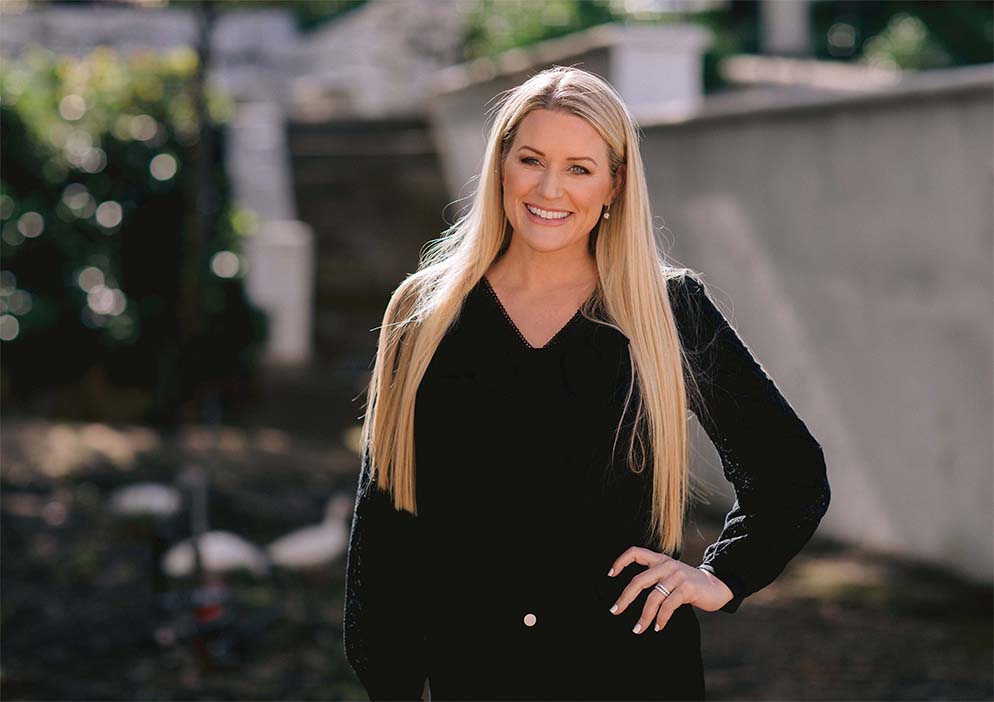House sold in Claremont Upper

An Exceptional Buy in One of Claremont Upper's Most Sought-After Roads
This expansive contemporary family home has been thoughtfully designed to cater to modern living, blending style, comfort, & practicality in perfect harmony.
The façade of the home, with its striking wood cladding, seamlessly blends into the lush greenery surrounding it, while hanging vines add a touch of nature's charm.
A large, striking wooden door opens to a screeded entrance that leads into a spacious living room, complete with a cosy woodburner. The open-plan kitchen features a fully-fitted layout with a large, rectangular wooden island illuminated by retro pendant lighting, an Italian Lofra oven, and a gas hob. Adjoining the kitchen is a scullery, laundry, and separate walk-in pantry. The generous dining room and the TV lounge, which boasts its own fireplace, offer the ideal space for entertaining. Expansive stacker doors open out to a beautiful patio, shaded by overhanging vines and offering lovely mountain views.
Outside, the mature garden is a tranquil sanctuary, filled with trees, plants, & abundant birdlife. A sparkling pool, built-in trampoline, & an undercover braai area with a prep counter & pizza oven provide the perfect setting for family gatherings. There's even a thriving veggie garden to enjoy!
On the ground floor, you'll also find a guest bedroom with its own private shaded courtyard, plus a luxurious ensuite with both a shower & a bath. Two guest bathrooms cater to the rest of the family & visitors.
A striking winding staircase, with glass roofing that allows natural light to flood the space, leads up to the upper level where you'll find four spacious bedrooms, each with its own ensuite. These rooms all open onto a balcony, offering lovely views of the mountains. The master bedroom is particularly impressive, with his-&-hers en-suites & a generous walk-in dressing room.
For additional flexibility, there is a loft area perfect for a work-from-home space, pyjama lounge, or children's playroom
The property includes a separate flatlet, complete with a lounge & kitchenette, currently being used as staff accommodation.
Security is a top priority with exterior cameras, electric fencing, beams, & an alarm system. The home is also equipped with an inverter, batteries, & 30 solar panels, ensuring energy efficiency. Additionally, the property shares a borehole with the neighbouring property & includes three JoJo tanks.
Perfectly positioned, this home is just a short walk to some of the area's best schools, with Wetpups and Herschell only a few minutes away, & the International School right on your doorstep.
Listing details
Rooms
- 5 Bedrooms
- Main Bedroom
- Main bedroom with en-suite bathroom, air conditioner, balcony, blinds, curtain rails, vinyl flooring and walk-in dressing room
- Bedroom 2
- Bedroom with en-suite bathroom, built-in cupboards, french doors, wall heater and wooden floors
- Bedroom 3
- Bedroom with en-suite bathroom, balcony, built-in cupboards, ceiling fan, curtain rails, french doors, wall heater and wooden floors
- Bedroom 4
- Bedroom with en-suite bathroom, balcony, built-in cupboards, ceiling fan, curtain rails, wall heater and wooden floors
- Bedroom 5
- Bedroom with en-suite bathroom, balcony, built-in cupboards, built-in cupboards, ceiling fan, curtain rails, french doors, wall heater and wooden floors
- 6 Bathrooms
- Bathroom 1
- Bathroom with basin, bath, shower and toilet
- Bathroom 2
- Bathroom with basin, bath, shower and toilet
- Bathroom 3
- Bathroom with basin, bath, shower and toilet
- Bathroom 4
- Bathroom with basin, shower and toilet
- Bathroom 5
- Bathroom with basin, shower and toilet
- Bathroom 6
- Bathroom with basin, shower and toilet
- Other rooms
- Dining Room
- Open plan dining room with screeded floors and stacking doors
- Entrance Hall
- Entrance hall with screeded floors
- Family/TV Room
- Open plan family/tv room with blinds and wood fireplace
- Kitchen
- Open plan kitchen with ceiling fan, centre island, gas hob, gas/electric stove and wood finishes
- Living Room
- Living room with screeded floors, stacking doors and wood fireplace
- Guest Cloakroom 1
- Guest cloakroom 1 with basin and toilet
- Guest Cloakroom 2
- Guest cloakroom 2 with basin and toilet
- Loft
- Open plan loft with carpeted floors and wall heater
- Scullery
- Scullery with dish-wash machine connection and walk-in pantry
Other features
Additional buildings
We are your local property experts in Claremont Upper, South Africa
Kim Tresfon

Kim Tresfon
 GoldClub 5 Year Elite Agent | Emerald Circle 2025 Agent
GoldClub 5 Year Elite Agent | Emerald Circle 2025 AgentEmerald Circle Status is the ultimate accolade award in recognition of an exclusive group of elite, top performing agents for their unprecedented sales and rental record.
Jonathan Tannous

Jonathan Tannous
 GoldClub 5 Year Elite Agent | Emerald Circle 2025 Agent
GoldClub 5 Year Elite Agent | Emerald Circle 2025 AgentEmerald Circle Status is the ultimate accolade award in recognition of an exclusive group of elite, top performing agents for their unprecedented sales and rental record.