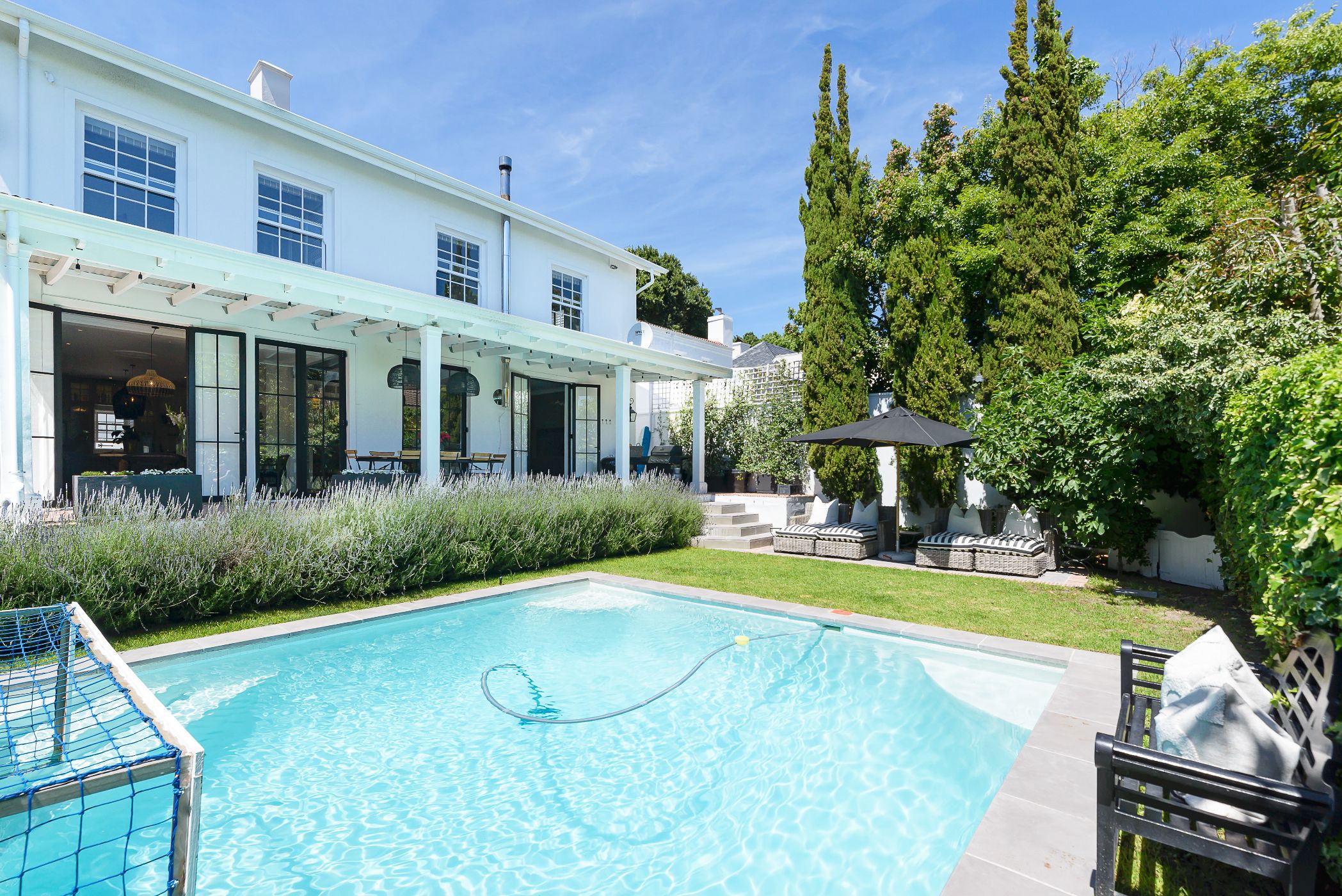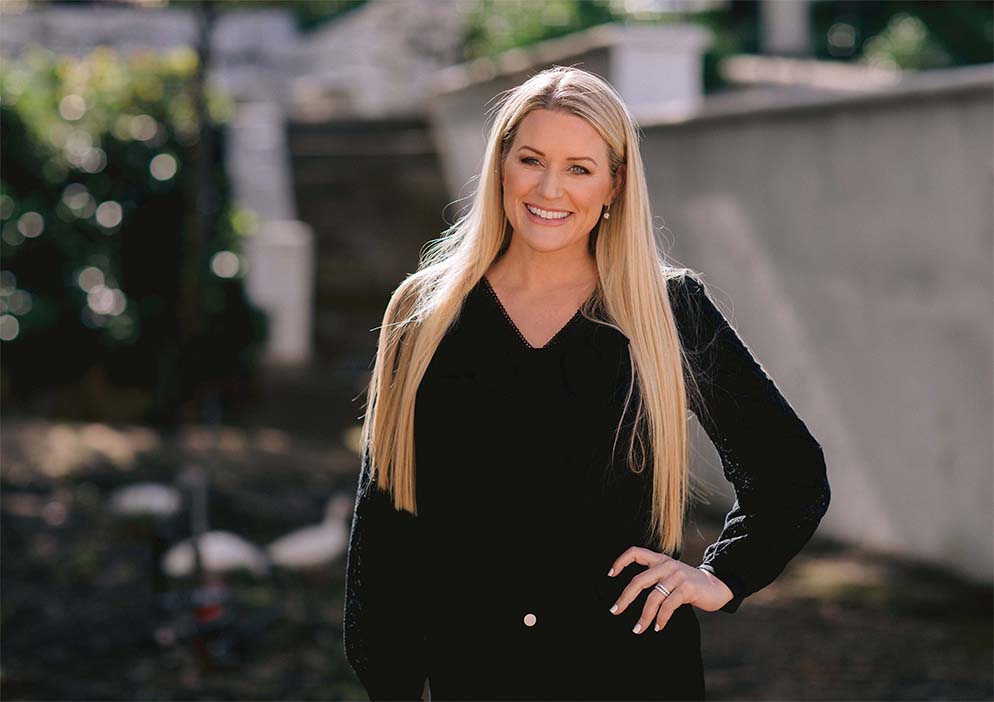House sold in Claremont Upper

Superbly Renovated Family Masterpiece in Outstanding Location
This home, situated in the prestigious Hen-and-Chicken precinct of Upper Claremont, is a clever blend of original character with a splash of modern design, resulting in a spectacular wow factor and offering stylish sophistication for easy, care-free living.
The living areas boast exceptional indoor/outdoor flow, with a light-filled lounge, dining area, and adjoining entertainment room leading onto a north-facing covered patio. From here, enjoy sensational mountain views and a manageable garden with a sparkling pool—perfect for entertaining or relaxing.
At the heart of the home lies a delightful open-plan kitchen, featuring warm wooden finishes, a central island with striking overhanging lights, and a fully fitted layout. A separate scullery with access from the double garage adds practicality to the elegance.
A cosy pajama lounge, located off the main living area, offers French doors that open out to an enclosed courtyard with a tranquil fountain, providing a peaceful retreat within the home.
Downstairs features include a glass-framed entrance hall, an original working Victorian fireplace with delicate floral engravings, and a handcrafted wrought iron basin in the guest bathroom—each detail adding character and charm.
Upstairs, four double bedrooms each come with striking retro-style en-suites. A central lounge connects the rooms, providing additional living space. The second bedroom boasts a fireplace, and the north-facing rooms enjoy fabulous views of the surrounding mountains.
The home is complete with double automated garaging, parking for two additional cars, and top-notch security, ensuring convenience and peace of mind.
With its close proximity to top schools, this home offers the perfect combination of timeless charm, modern living, and convenience, making it an exceptional choice for any family.
Listing details
Rooms
- 4 Bedrooms
- Main Bedroom
- Main bedroom with en-suite bathroom, air conditioner, built-in cupboards, carpeted floors, curtain rails, curtains, juliet balcony, king bed and walk-in dressing room
- Bedroom 2
- Bedroom with en-suite bathroom, built-in cupboards, carpeted floors, curtains, queen bed and wood fireplace
- Bedroom 3
- Bedroom with en-suite bathroom, built-in cupboards, carpeted floors and queen bed
- Bedroom 4
- Bedroom with en-suite bathroom, queen bed and wooden floors
- 4 Bathrooms
- Bathroom 1
- Bathroom with bath, double basin, double vanity, heated towel rail, shower and vinyl flooring
- Bathroom 2
- Bathroom with basin, heated towel rail and shower
- Bathroom 3
- Bathroom with basin, heated towel rail and shower
- Bathroom 4
- Bathroom with basin, shower and wooden floors
- Other rooms
- Dining Room
- Dining room with french doors, patio and wooden floors
- Entrance Hall
- Entrance hall with high ceilings and wooden floors
- Family/TV Room 1
- Family/tv room 1 with blinds, chandelier, french doors, high ceilings and screeded floors
- Family/TV Room 2
- Family/tv room 2 with carpeted floors
- Kitchen
- Kitchen with centre island, extractor fan, gas/electric stove, hob, wood finishes and wooden floors
- Living Room
- Living room with french doors, patio, under carpet heating, wood fireplace and wooden floors
- Entertainment Room
- Entertainment room with fireplace, french doors, patio and screeded floors
- Guest Cloakroom
- Guest cloakroom with basin, screeded floors and toilet
Other features
We are your local property experts in Claremont Upper, South Africa
Jonathan Tannous

Jonathan Tannous
 GoldClub 5 Year Elite Agent | Emerald Circle 2025 Agent
GoldClub 5 Year Elite Agent | Emerald Circle 2025 AgentEmerald Circle Status is the ultimate accolade award in recognition of an exclusive group of elite, top performing agents for their unprecedented sales and rental record.
