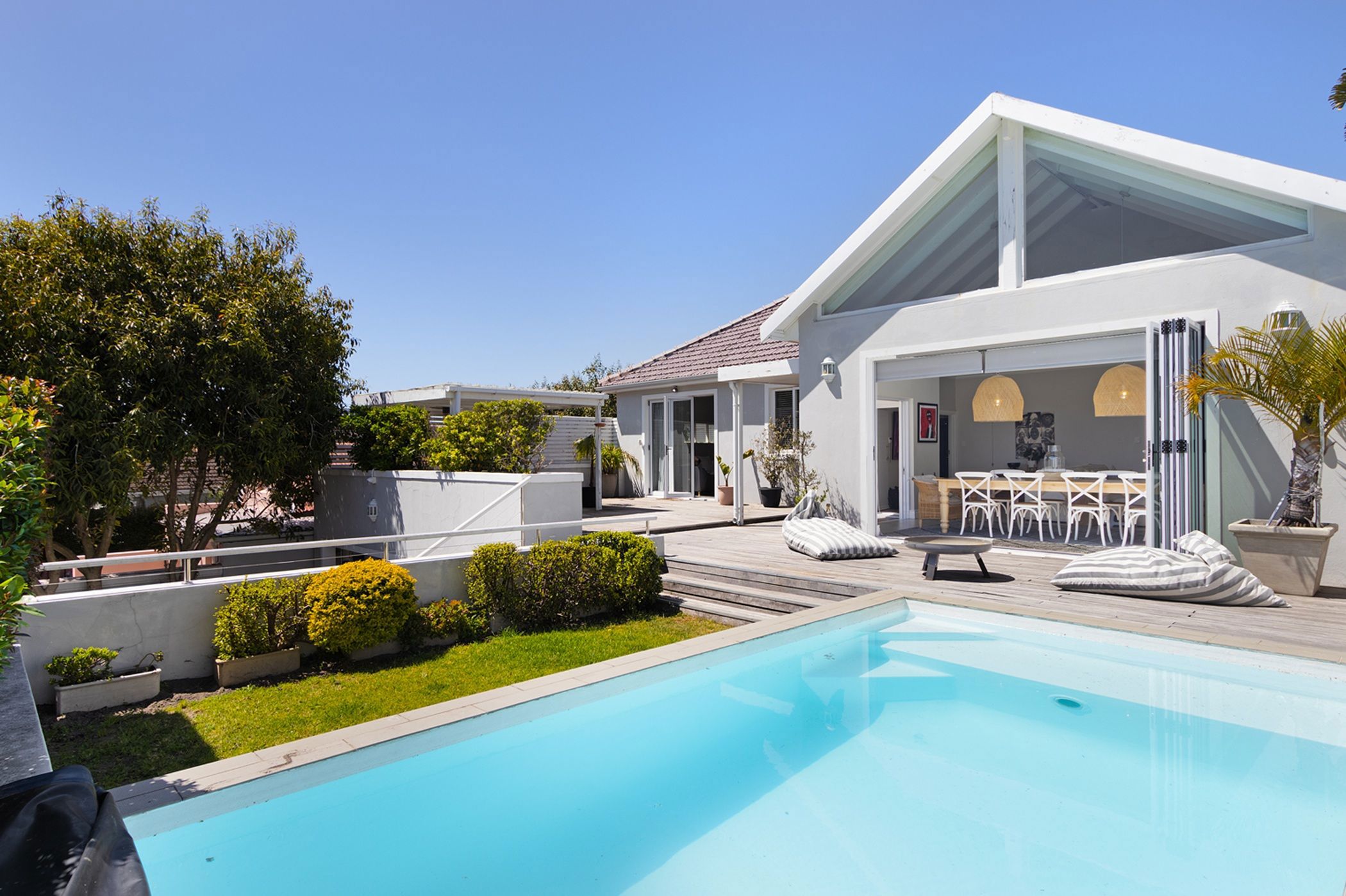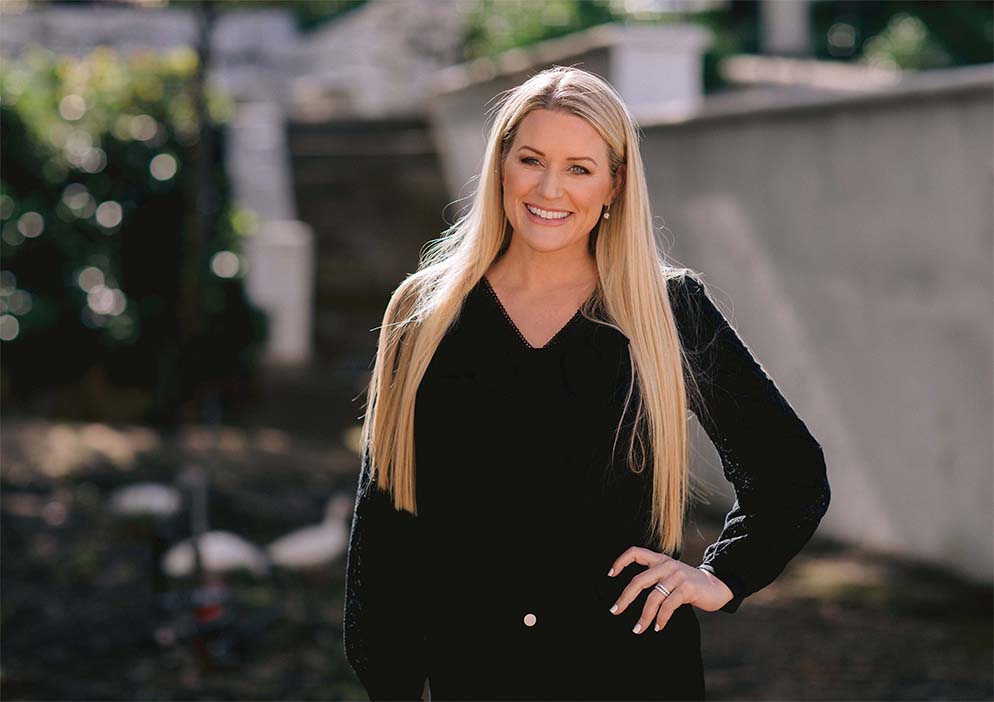House sold in Claremont Upper

Prime Location, Unmatched Convenience, and Magnificent Mountain Views
This fabulous 3-bedroom home with glorious mountain views is perfectly suited to a family with school-going children due to its prized location and walking proximity to top schools in the area.
Generous, North-facing open-plan living spaces include a stylish kitchen with a Caesarstone breakfast nook, metro tile finishes, and a double Smeg oven with a gas hob. A study nook and adjoining scullery/laundry add to the kitchen's functionality, both with access to a back garden with undercover breakfast area surrounded by fragrant jasmine vines.
The lounge and double-volume dining area flow seamlessly through white aluminium stacker doors to a low-maintenance garden. Outside, you'll find neatly trimmed hedges, a decked pool area, and an undercover pergola, all perfectly designed to take in the stunning 180-degree mountain vistas.
All three bedrooms are well-sized, featuring carpets and built-in cupboards. Each bedroom has its own en-suite bathroom, with one doubling as a guest bathroom. The main bedroom, complete with a bath and shower, opens directly onto the deck for easy access to the outdoors.
The basement offers two additional rooms/studio apartments which can be utilised as staff or guest accommodation - one has its own ensuite shower and the other is plumbed for the same. A handy storeroom connects to the remote double garage which provides ample storage space or the potential for a workshop. Parking includes space for 2 additional vehicles, providing ample convenience for guests or a larger family.
Security is top-notch, featuring an alarm system, CCTV with six cameras, an intercom, outdoor beams, and electric fencing, ensuring peace of mind. The property is also equipped with a solar geyser, enhancing energy efficiency.
This home is a perfect blend of comfort, practicality, and generous living space, ideally suited to modern family living.
Listing details
Rooms
- 3 Bedrooms
- Main Bedroom
- Main bedroom with en-suite bathroom, built-in cupboards, carpeted floors, curtain rails, patio and sliding doors
- Bedroom 2
- Bedroom with en-suite bathroom, built-in cupboards and carpeted floors
- Bedroom 3
- Bedroom with en-suite bathroom, blinds, built-in cupboards, carpeted floors and wall heater
- 3 Bathrooms
- Bathroom 1
- Bathroom with basin, bath, shower and toilet
- Bathroom 2
- Bathroom with basin, bath, shower and toilet
- Bathroom 3
- Bathroom with basin, shower and toilet
- Other rooms
- Dining Room
- Open plan dining room with double volume, patio, stacking doors and tiled floors
- Entrance Hall
- Open plan entrance hall with high ceilings and tiled floors
- Kitchen
- Open plan kitchen with breakfast bar, caesar stone finishes, gas hob, gas/electric stove, high ceilings and tiled floors
- Living Room
- Open plan living room with high ceilings and tiled floors
- Storeroom
- Scullery
- Scullery with caesar stone finishes, dish-wash machine connection and tiled floors
Other features
Additional buildings
We are your local property experts in Claremont Upper, South Africa
Jonathan Tannous

Jonathan Tannous
 GoldClub 5 Year Elite Agent | Emerald Circle 2025 Agent
GoldClub 5 Year Elite Agent | Emerald Circle 2025 AgentEmerald Circle Status is the ultimate accolade award in recognition of an exclusive group of elite, top performing agents for their unprecedented sales and rental record.
