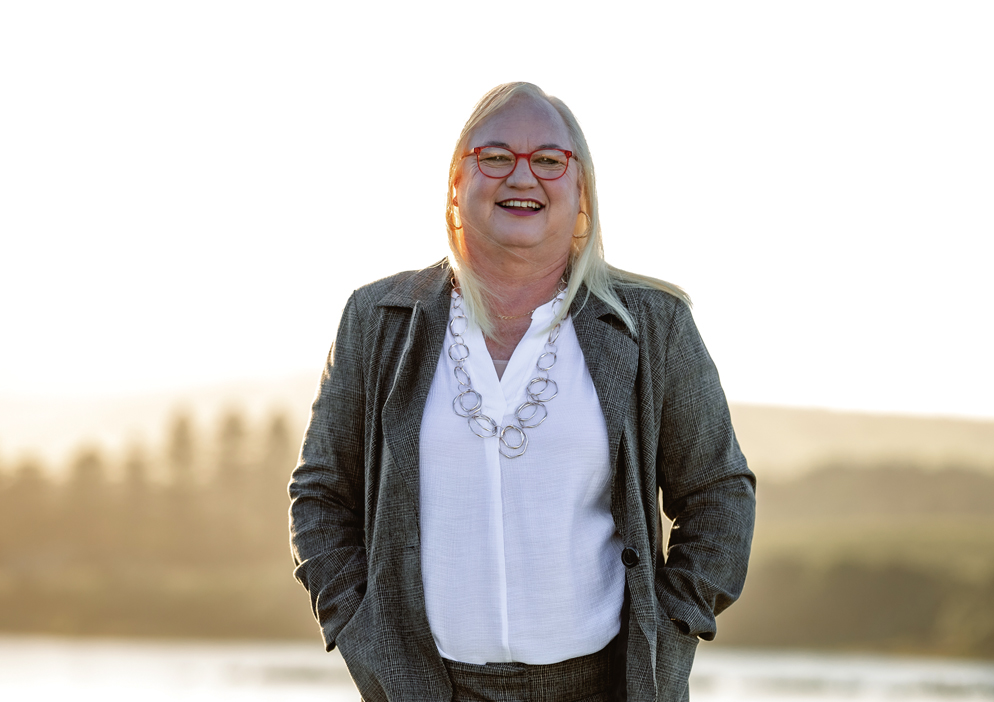House sold in Cannon Rocks

Contemporary charm and total relaxation
Welcome guests at the grand entrance and lead them upstairs to the expansive open-plan living room, which opens out to the garden and offers breathtaking sea views.
The three en-suite bedrooms and the office space are conveniently located on the same level, ensuring ease of living. The gourmet kitchen is thoughtfully designed with ample space for baking essentials, a built-in wine rack, and a spacious center island that holds cherished family memories.
The exposed beams and screeded flooring evoke a coastal ambiance, while the grand verandah and garden enhance the warm, homely atmosphere. This is truly a seaside residence designed to meet every need, featuring meticulous planning that includes additional garage space, essential solar power, and water tanks.
An additional fourth bedroom is situated on the ground floor with its own private entrance. It includes a kitchenette and lounge area, making it ideal for visiting family members or as an income-generating opportunity.
if you are thinking of living the beach life this coastal charm is waiting, dont delay in contacting me for a private viewing
Listing details
Rooms
- 4 Bedrooms
- Main Bedroom
- Open plan main bedroom with en-suite bathroom, curtain rails, screeded floors, sliding doors and walk-in dressing room
- Bedroom 2
- Bedroom with en-suite bathroom, built-in cupboards, built-in cupboards, ceiling fan, curtain rails, screeded floors and sliding doors
- Bedroom 3
- Bedroom with en-suite bathroom, balcony, built-in cupboards, built-in cupboards, screeded floors and sliding doors
- Bedroom 4
- Bedroom with en-suite bathroom, built-in cupboards, curtain rails, kitchenette and screeded floors
- 4 Bathrooms
- Bathroom 1
- Open plan bathroom with basin, bath, screeded floors, shower and toilet
- Bathroom 2
- Bathroom with basin, screeded floors, shower and toilet
- Bathroom 3
- Bathroom with basin, screeded floors, shower and toilet
- Bathroom 4
- Bathroom with basin, screeded floors, shower and toilet
- Other rooms
- Dining Room
- Open plan dining room with patio, screeded floors and sliding doors
- Entrance Hall
- Open plan entrance hall with screeded floors and staircase
- Kitchen
- Open plan kitchen with centre island, dish-wash machine connection, gas/electric stove, granite tops, pantry, screeded floors and wood finishes
- Living Room
- Open plan living room with patio, screeded floors and sliding doors
- Guest Cloakroom
- Guest cloakroom with basin, screeded floors and toilet
- Office
- Office with blinds and screeded floors

