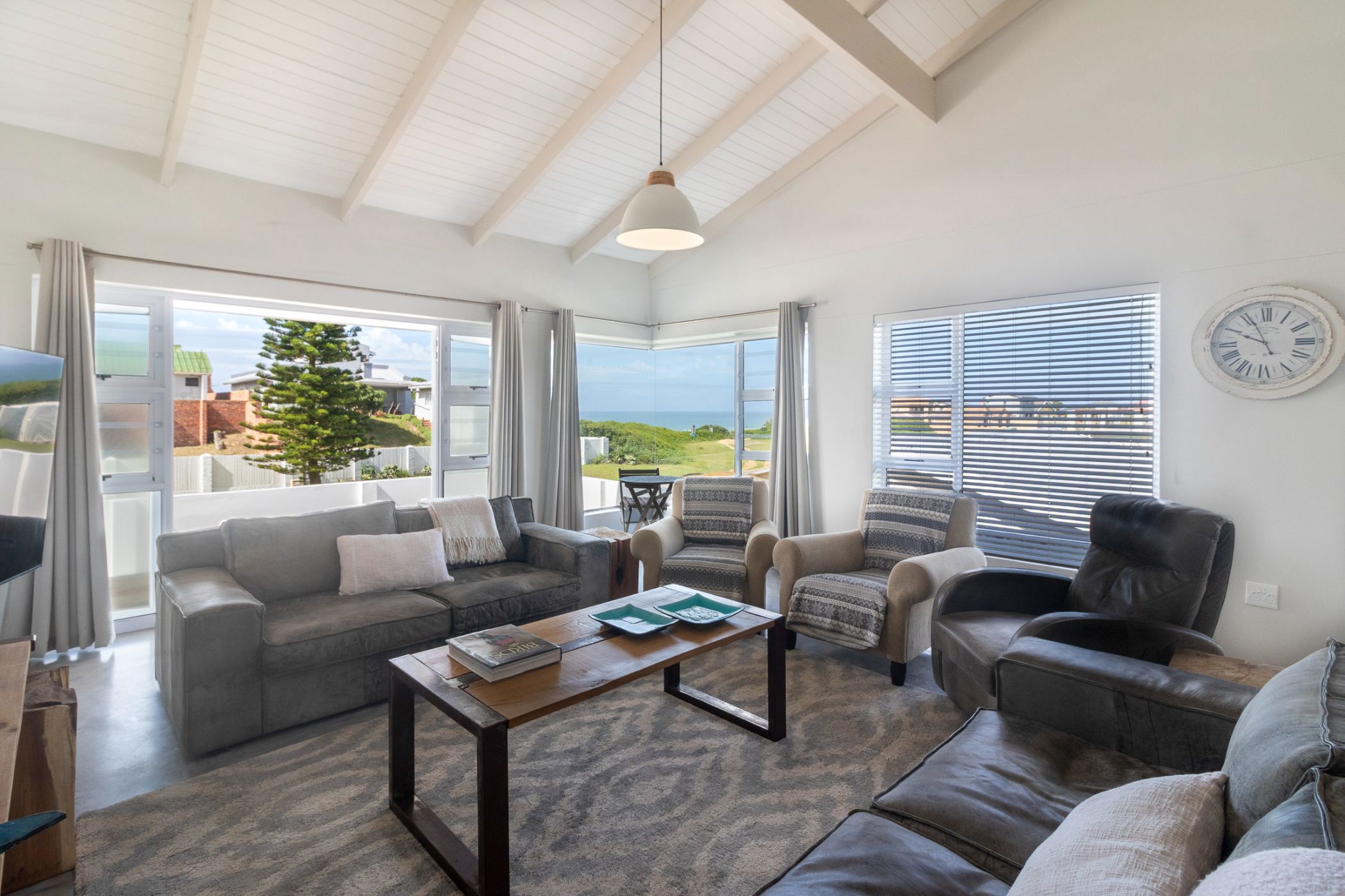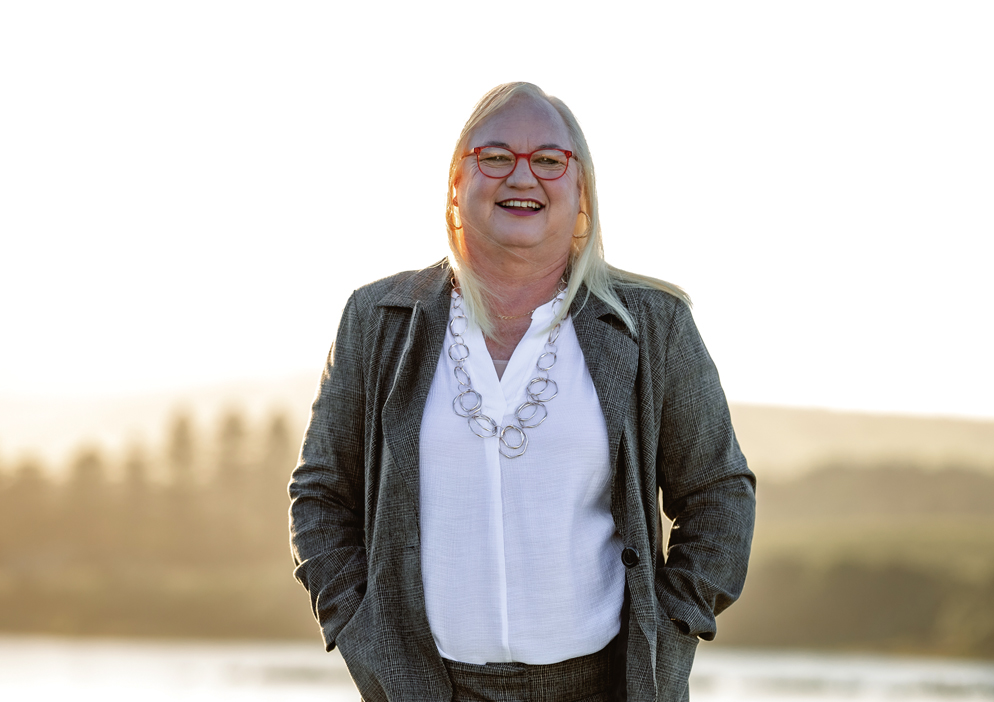House sold in Cannon Rocks

Exclusively presenting "The White House"
Generous proportions feature throughout this spacious 4 bedroom home.
The double tandem garage leads you upstairs to the chilled braai room that opens up onto the undercover patio overlooking the terraced garden, with views of the greenbelt area and farmlands.
The front of the home has a large undercover patio and you're greeted by a corner picture window, in the open plan, main living area, that offers sea views.
The exposed beams in the main living area expand through to the entertainers kitchen. There is a second kitchenette and living area suitable for family visitors or guests if you'd like to host a 2 bedroom unit adjacent to the main home thus splitting the 4 bedrooms into two units with own living space and bedrooms.
The enclosed garden ensures this is a pet friendly home and beach lovers can cross the road and head off for a surf early morning and retreat to watch the sun setting over the back garden green area with the smell of the South African braai completing the sundowner.
Could you live the beach life? Call our office today to arrange your private viewing of this modern contemporary beach home today
Listing details
Rooms
- 4 Bedrooms
- Main Bedroom
- Main bedroom with en-suite bathroom, built-in cupboards, built-in cupboards, ceiling fan, curtain rails, high ceilings, patio, screeded concrete shelving , screeded floors and sliding doors
- Bedroom 2
- Bedroom with built-in cupboards, ceiling fan, curtain rails, screeded floors and sliding doors
- Bedroom 3
- Bedroom with balcony, built-in cupboards, built-in cupboards, ceiling fan, curtain rails, screeded floors and sliding doors
- Bedroom 4
- Bedroom with en-suite bathroom, built-in cupboards, built-in cupboards, ceiling fan, curtain rails, patio, screeded floors and sliding doors
- 3 Bathrooms
- Bathroom 1
- Bathroom with basin, screeded floors, shower and toilet
- Bathroom 2
- Bathroom with basin, screeded floors, shower and toilet
- Bathroom 3
- Bathroom with basin, screeded floors, shower and toilet
- Other rooms
- Dining Room
- Open plan dining room with curtain rails and screeded floors
- Family/TV Room 1
- Open plan family/tv room 1 with curtain rails, patio and screeded floors
- Family/TV Room 2
- Open plan family/tv room 2 with curtain rails, french doors, patio and screeded floors
- Kitchen 1
- Open plan kitchen 1 with blinds, centre island, dish-wash machine connection, extractor fan, gas hob, patio, quartz tops, screeded floors and under counter oven
- Kitchen 2
- Open plan kitchen 2 with blinds, dish-wash machine connection, kitchenette, quartz tops, screeded floors and tumble dryer connection
- Indoor Braai Area
- Open plan indoor braai area with curtain rails, high ceilings, patio, screeded concrete shelving , screeded floors, stacking doors, wood braai and wood fireplace

