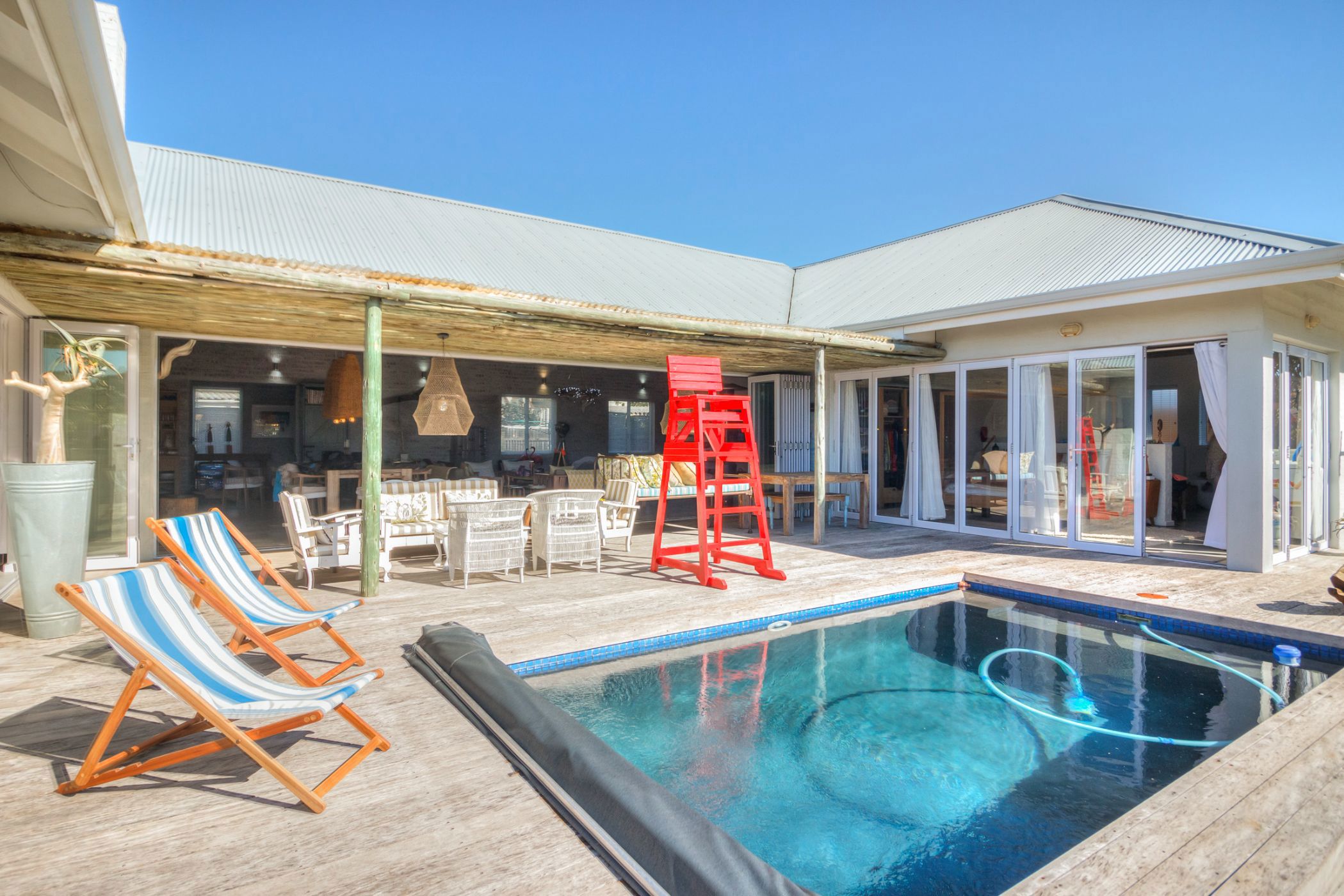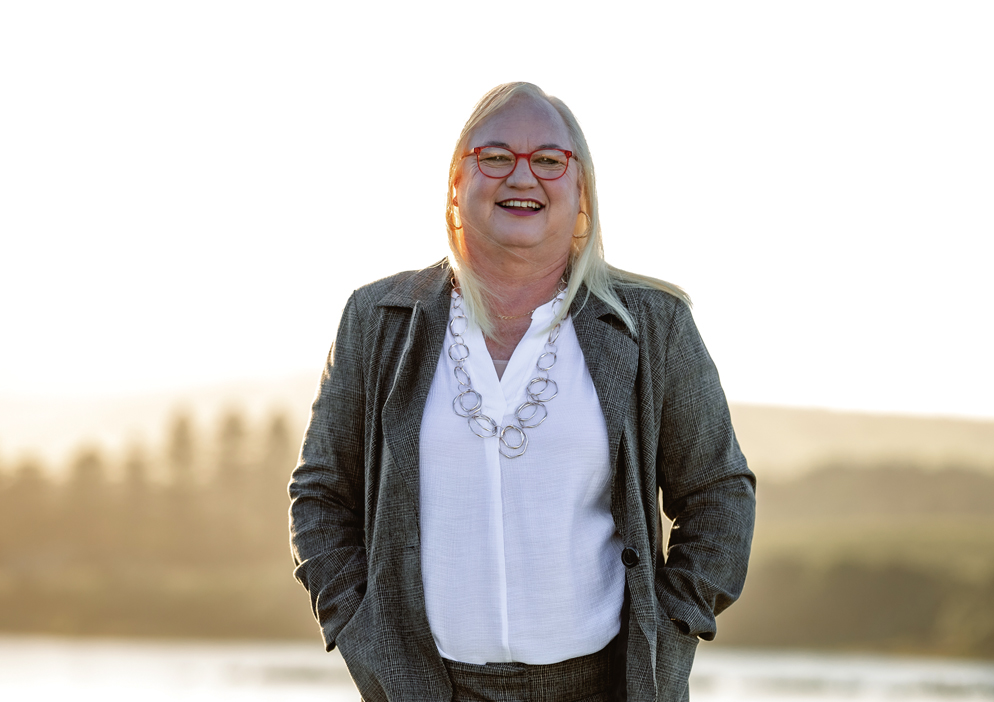House sold in Boknesstrand

Double stand in the heart of old Boknes
A consolidated property ensconced in the heart of the old village succinctly upgraded from the original home to a glorious and tasteful 4 bedroom home overlooking the secluded garden setting and pool.
The high ceilings and screeded floors, feature throughout the home and all spaces lead to the living area and gourmet kitchen, the heart of the home. There is also an indoor braai facing the poolside deck. The walk in pantry and laundry closet are a must see.
The generous open pan living space, opens up via an expansive stacking door to the undercover patio and poolside area sheltered from the wind but not the streaming sun.
There is a grand entry way and guest bathroom, whilst all bedrooms have their own bathrooms and heated towel rails.
There is a fully equipped staff bedroom offering a kitchenette and own bathroom all tastefully done and spacious enough for a double bed.
The position is the expected short walk to the main swimming beach, so this single storey home could feature as your next home away from home, holiday or retirement, you decide.
A secure and idyllic home offering contemporary living at the coast, could you consider relocating the quaint seaside village of Boknesstrand? Call now to find out.
Listing details
Rooms
- 4 Bedrooms
- Main Bedroom
- Open plan main bedroom with en-suite bathroom, blinds, built-in cupboards, curtain rails, high ceilings, screeded floors and stacking doors
- Bedroom 2
- Bedroom with en-suite bathroom, blinds, built-in cupboards, curtain rails, high ceilings and screeded floors
- Bedroom 3
- Bedroom with built-in cupboards, built-in cupboards, curtain rails, high ceilings, patio, screeded floors and stacking doors
- Bedroom 4
- Bedroom with en-suite bathroom, blinds, built-in cupboards, built-in cupboards, curtain rails, high ceilings, patio, screeded floors and stacking doors
- 5 Bathrooms
- Bathroom 1
- Open plan bathroom with basin, blinds, heated towel rail, high ceilings, screeded floors, shower, spa bath and toilet
- Bathroom 2
- Bathroom with basin, blinds, heated towel rail, high ceilings, screeded floors, shower and toilet
- Bathroom 3
- Bathroom with basin, bath, blinds, heated towel rail, high ceilings, screeded floors, shower and toilet
- Bathroom 4
- Bathroom with basin, blinds, heated towel rail, high ceilings, screeded floors, shower and toilet
- Bathroom 5
- Bathroom with basin, blinds, high ceilings, screeded floors, shower and toilet
- Other rooms
- Dining Room
- Open plan dining room with curtain rails, high ceilings, screeded floors and stacking doors
- Kitchen
- Open plan kitchen with centre island, extractor fan, high ceilings, linen closet, melamine finishes, quartz tops, screeded floors, walk-in pantry, wine fridge and wood finishes
- Living Room
- Open plan living room with curtain rails, high ceilings, internet port, patio, screeded floors and stacking doors
- Guest Cloakroom
- Guest cloakroom with basin, blinds, high ceilings, screeded floors and toilet
- Indoor Braai Area
- Open plan indoor braai area with curtain rails, high ceilings, screeded floors and stacking doors
- Laundry
- Laundry with blinds, high ceilings, polished concrete tops, screeded floors, tumble dryer connection and washing machine connection
- Scullery
- Scullery with high ceilings, polished concrete tops and screeded floors

