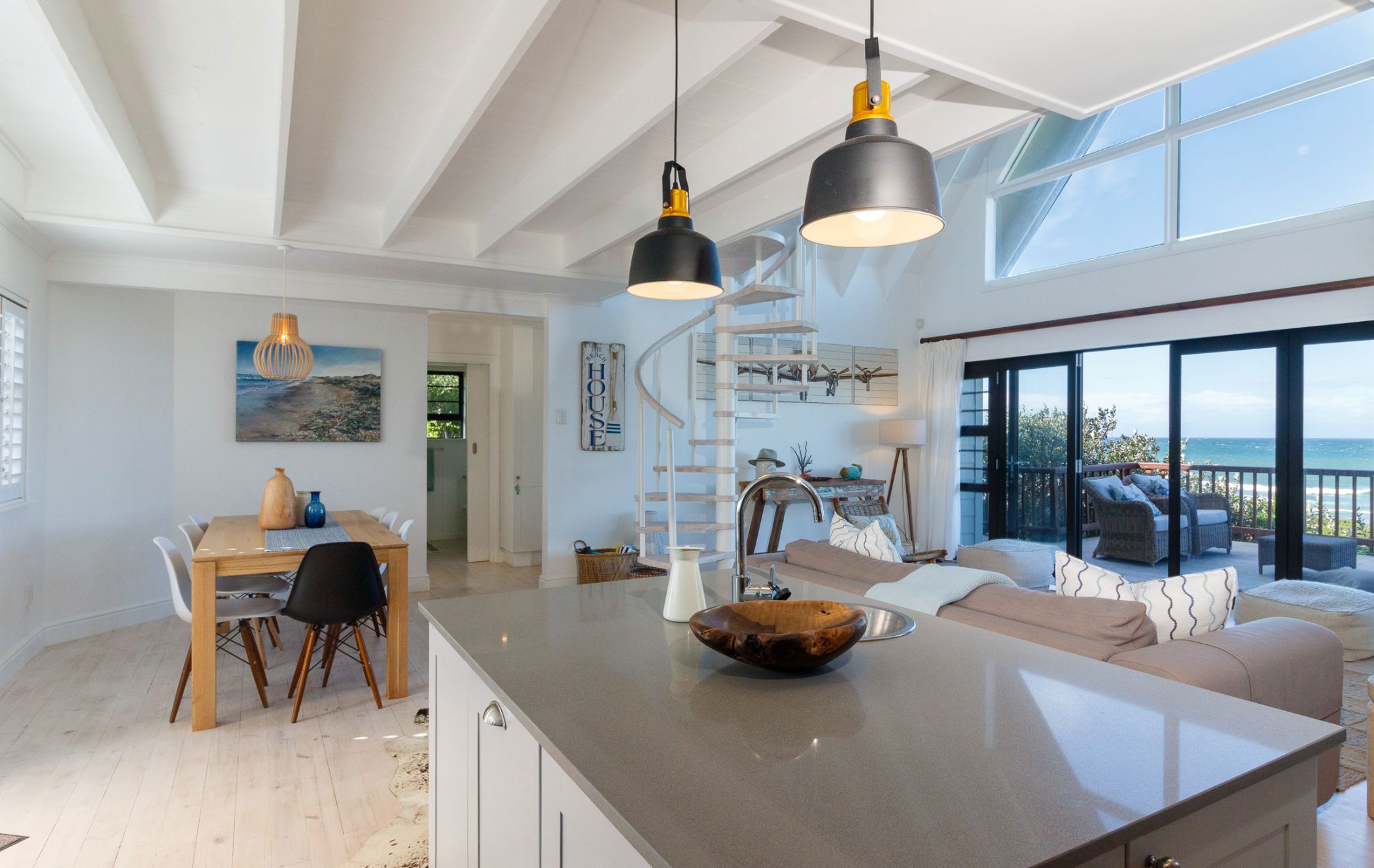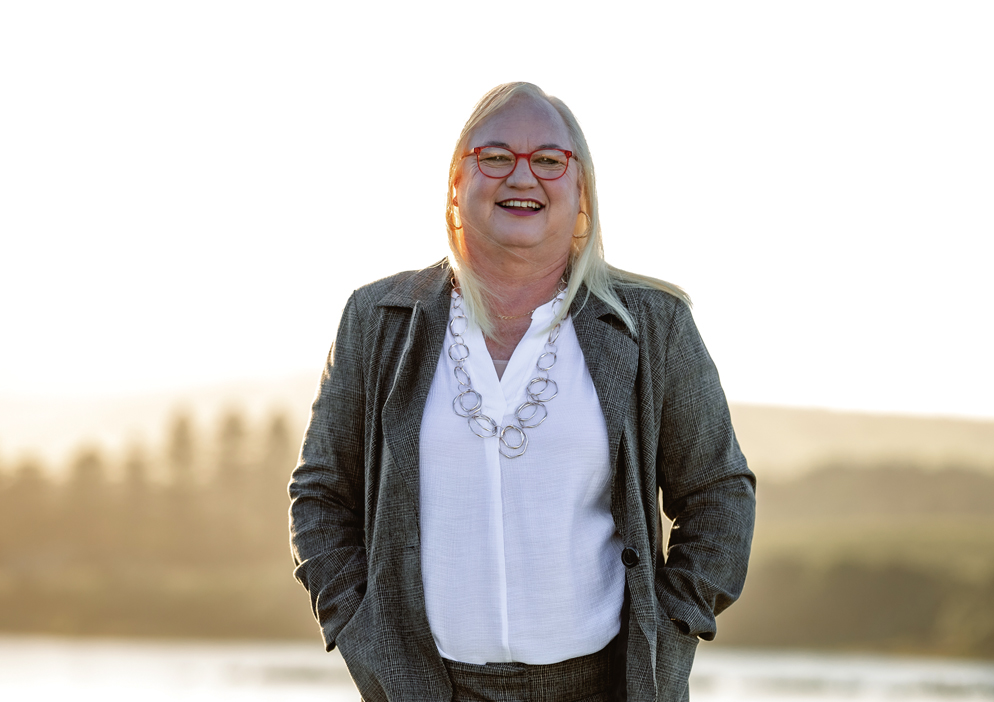House sold in Boknesstrand

A beachfront home nestled in coastline dune vegetation
A double plot with separate title offering additional private garden or a place to increase your footprint.
Care has been taken to ensure this home has limited impact on its surrounding fauna and flora, without compromising its panoramic scenic sea views. The water tanks are cleverly stored under the driveway and feed directly into the home offering green efficient living. There is an inverter in the garage and a gas hob in the gourmet kitchen, should you wish to be completely off grid. There is of course potable municipal water and Eskom too.
A typical light and airy timber clad beachfront home with the expected 3 bedrooms and generous open plan living spaces. The loft room is a perfect TV room nook and all rooms offer scenic views.
Security in the form of burglar bars, shutters, beams and an alarm system are in place, but the secure village takes pride in its neighbourhood camera monitoring system and patrols.
But lets talk about that view, a large summer deck on the front overlooks the sea with a pathway meandering through the dune to the beach creates this private secluded feel despite the surrounding neighbours in the street. Open up the stacking doors and extend the living space outdoors.
We would love to spend time showing you around this delightful home, perfect for both holiday makers and permanent residents alike.
The adjacent stand is included in the selling price, and can be resold or consolidated to expand or a whole new house built on it, or left as is - if you care to enlarge the greenbelt area to both sides of the home.
But why not book your viewing appointment now and avoid letting this slip between your fingers, the attractive asking price should seal the deal.
We are on standby awaiting your important call
Listing details
Rooms
- 3 Bedrooms
- Main Bedroom
- Main bedroom with en-suite bathroom, built-in cupboards, built-in cupboards, patio, sliding doors and wooden floors
- Bedroom 2
- Bedroom with blinds, built-in cupboards, built-in cupboards, sliding doors and wooden floors
- Bedroom 3
- Bedroom with built-in cupboards, built-in cupboards, curtain rails and wooden floors
- 2 Bathrooms
- Bathroom 1
- Bathroom with basin, bath, bidet, blinds, chandelier, shower, toilet and wooden floors
- Bathroom 2
- Bathroom with basin, shower, toilet and wooden floors
- Other rooms
- Dining Room
- Open plan dining room with wooden floors
- Family/TV Room
- Open plan family/tv room with blinds, staircase and wooden floors
- Kitchen
- Open plan kitchen with caesar stone finishes, centre island, dish-wash machine connection, extractor fan, gas hob, oven and hob, patio, wood finishes and wooden floors
- Living Room
- Open plan living room with curtain rails, double volume, patio, stacking doors, staircase, wood fireplace and wooden floors

