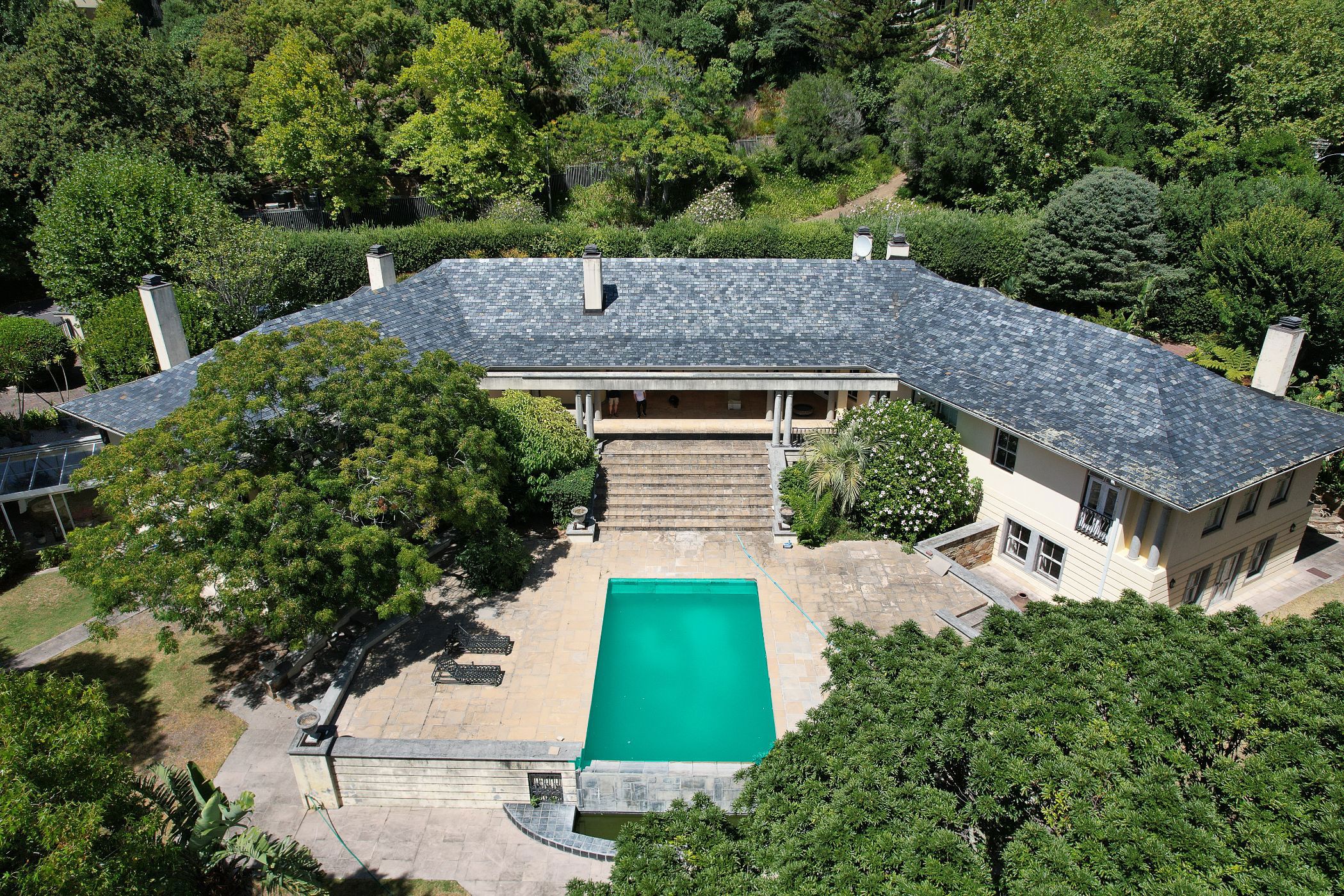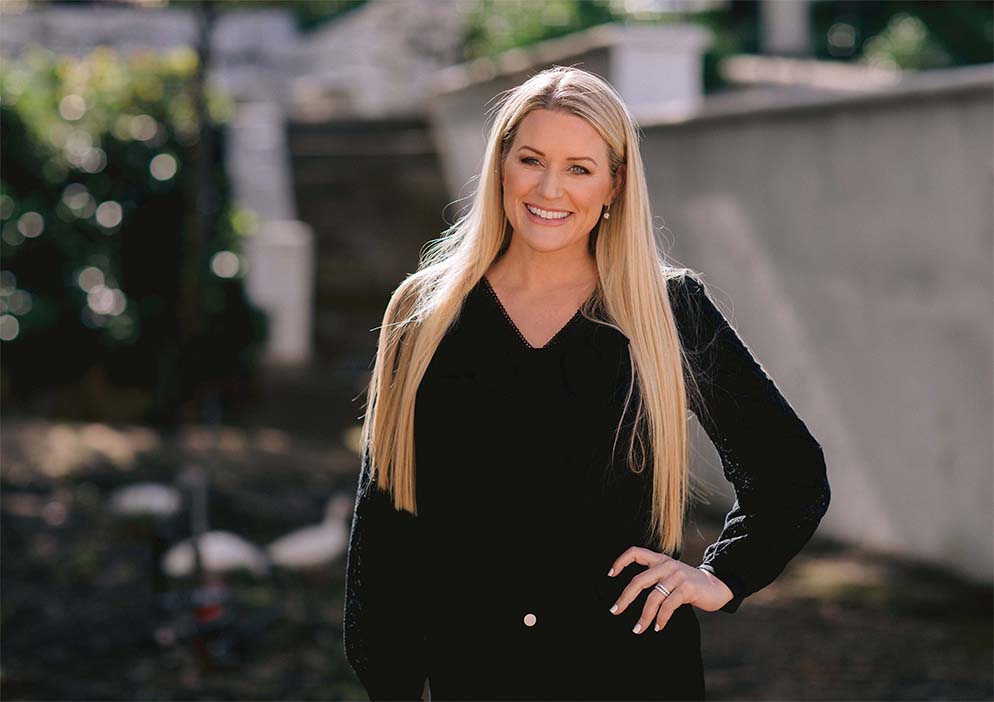House sold in Bishopscourt

Spacious Bishopscourt Home with Cottage, Prime Location, and Endless Potential
Set on a sprawling 4753m² erf, this North-facing 720m² home, located on the desirable slopes of Bishopscourt, offers an exceptional opportunity for a buyer with vision. Sheltered from the South Easter, the property enjoys a serene and private setting, with expansive gardens and a well-established layout. While the home has been crafted by a Master Builder and retains its timeless charm, it is ideally suited to someone looking to bring their creative flair and transform this property into a modern masterpiece.
The main residence boasts grand reception areas, starting with an inviting entrance hall complete with a guest loo. A spacious study provides a quiet retreat, while the large sitting room features an open-grate fireplace, creating a warm and welcoming atmosphere. The family room opens onto a generous 100m² covered terrace, perfect for entertaining, with an undercover braai area, built-in bar, and a 5 x 8 rim flow pool with a salt chlorinator. The surrounding garden, designed 0n two levels with mature trees and shrubs, can be further enhanced by trimming the trees to reveal hidden mountain views. At the lower level of the garden, you will find a tranquil undercover pergola—a perfect spot for outdoor relaxation.
The kitchen is spacious and fully fitted with a central island, eye-level oven, Rossier double oven, gas hob, and extractor fan. There is also ample space for a large double fridge plus there is an adjoining scullery and laundry, with convenient access to the exterior of the home.
The sleeping quarters are thoughtfully positioned in the West wing of the house. The master suite is expansive, complete with a gas fireplace, walk-in dressing room, and a full en-suite with a shower featuring built-in seating. In addition, two double bedrooms with full en-suites offer privacy and comfort, with one of them also featuring its own walk-in dressing room. For added convenience, steps lead down from this wing to a lower level, where you'll find a cellar, a playroom/games room, and adjoining versatile bedroom currently serving as a gym area with its own en-suite shower and private entrance.
Additionally, the property includes a self-contained cottage/ flatlet, linked to the main house, which comprises two bedrooms, a spacious lounge and kitchen area, an en-suite bathroom, and a storeroom—perfect for extended family or staff.
Further extras include a double remote garage, onsite visitor parking in the brick-paved forecourt, and a borehole for garden irrigation. The home is equipped with underfloor heating in the family room, entrance hall, guest loo, kitchen, and scullery, with provision made for additional underfloor heating in the bedrooms, dining room, and TV room. The property is also fitted with an alarm system for added security.
Listing details
Rooms
- 3 Bedrooms
- Main Bedroom
- Main bedroom with en-suite bathroom, blinds, carpeted floors, curtain rails, gas fireplace, juliet balcony and walk-in dressing room
- Bedroom 2
- Bedroom with en-suite bathroom, blinds, carpeted floors, curtain rails and walk-in dressing room
- Bedroom 3
- Bedroom with en-suite bathroom, blinds, built-in cupboards, carpeted floors and curtain rails
- 3 Bathrooms
- Bathroom 1
- Bathroom with basin, bath, shower and toilet
- Bathroom 2
- Bathroom with basin, bath, shower and toilet
- Bathroom 3
- Bathroom with basin, bath, heated towel rail, shower and toilet
- Other rooms
- Dining Room
- Dining room with blinds, carpeted floors and curtain rails
- Entrance Hall
- Entrance hall with french doors and tiled floors
- Family/TV Room
- Family/tv room with french doors, gas fireplace, patio and tiled floors
- Kitchen
- Kitchen with centre island, extractor fan, eye-level oven, gas hob, gas/electric stove and granite tops
- Living Room
- Living room with blinds, carpeted floors, curtain rails and wood fireplace
- Study
- Study with carpeted floors, curtain rails, french doors and gas fireplace
- Cellar
- Guest Cloakroom
- Guest cloakroom with basin, tiled floors and toilet
- Recreation Room
- Recreation room with blinds, carpeted floors, curtain rails, french doors and tiled floors
- Scullery
- Scullery with dish-wash machine connection, french doors and tumble dryer connection
Other features
Additional buildings
We are your local property experts in Bishopscourt, South Africa
Jonathan Tannous

Jonathan Tannous
 GoldClub 5 Year Elite Agent | Emerald Circle 2025 Agent
GoldClub 5 Year Elite Agent | Emerald Circle 2025 AgentEmerald Circle Status is the ultimate accolade award in recognition of an exclusive group of elite, top performing agents for their unprecedented sales and rental record.
