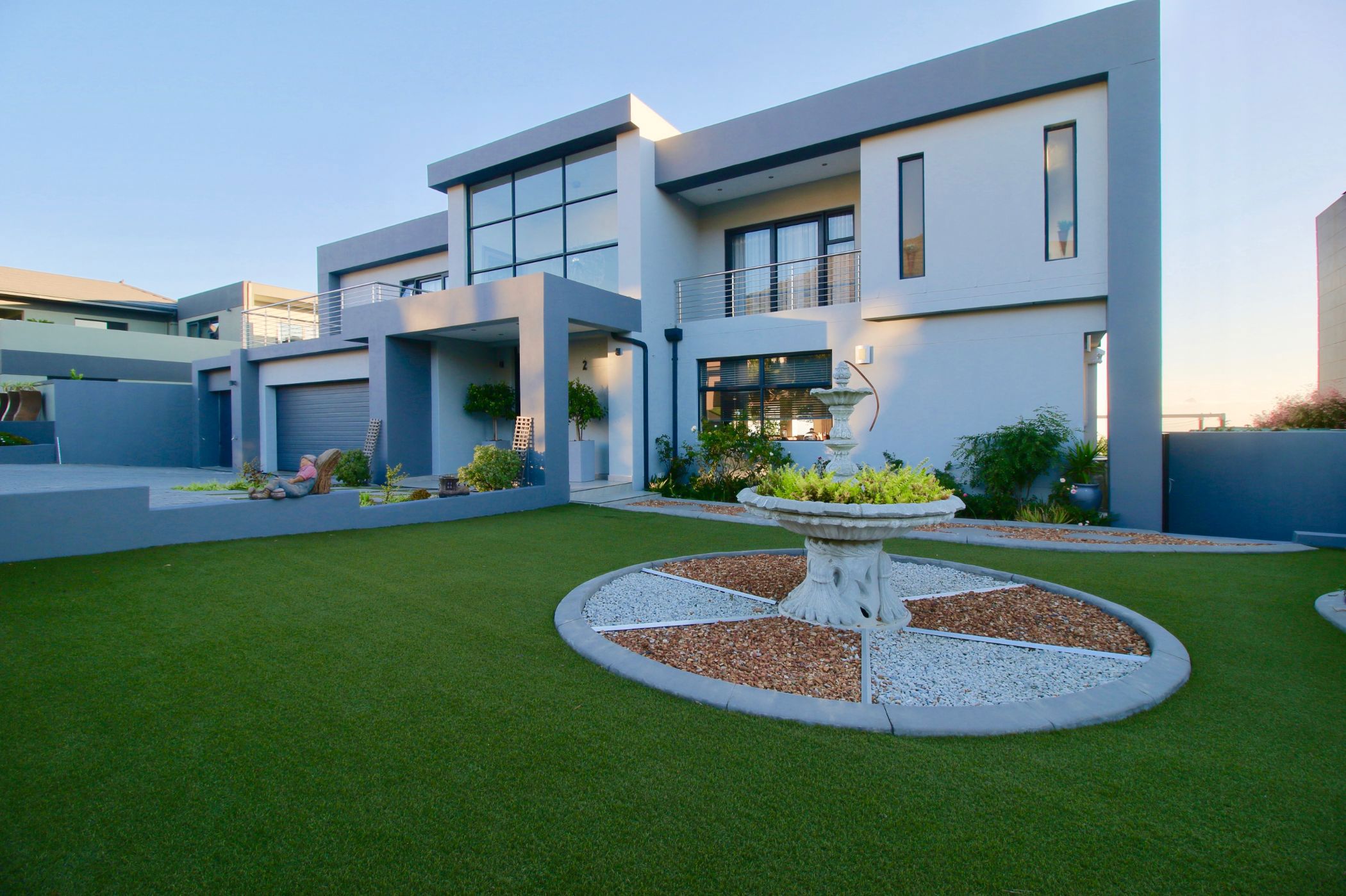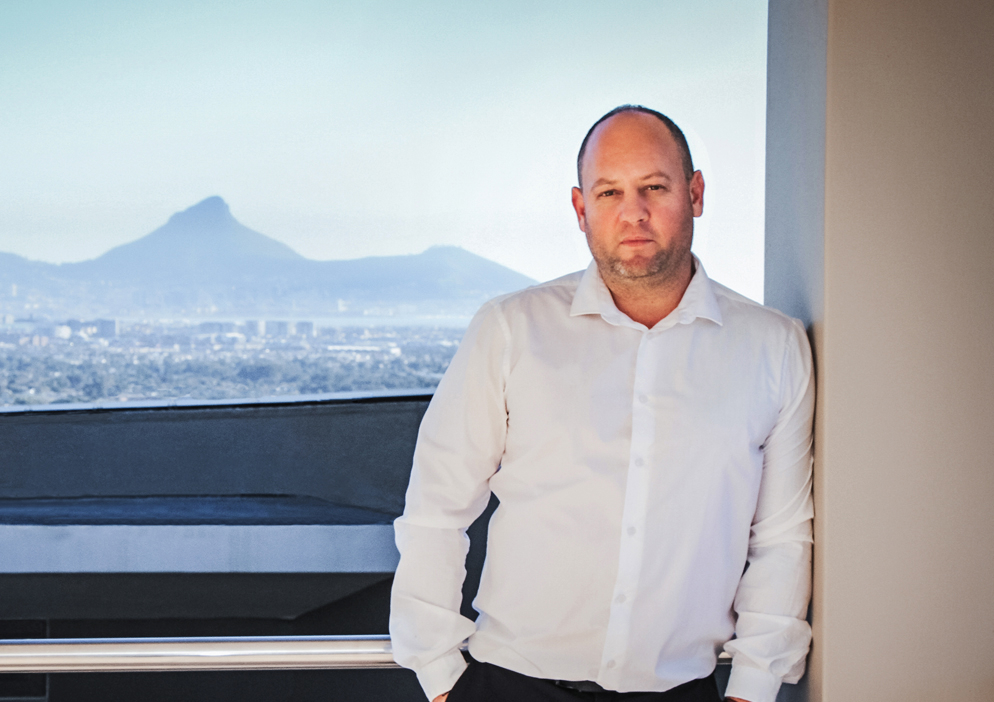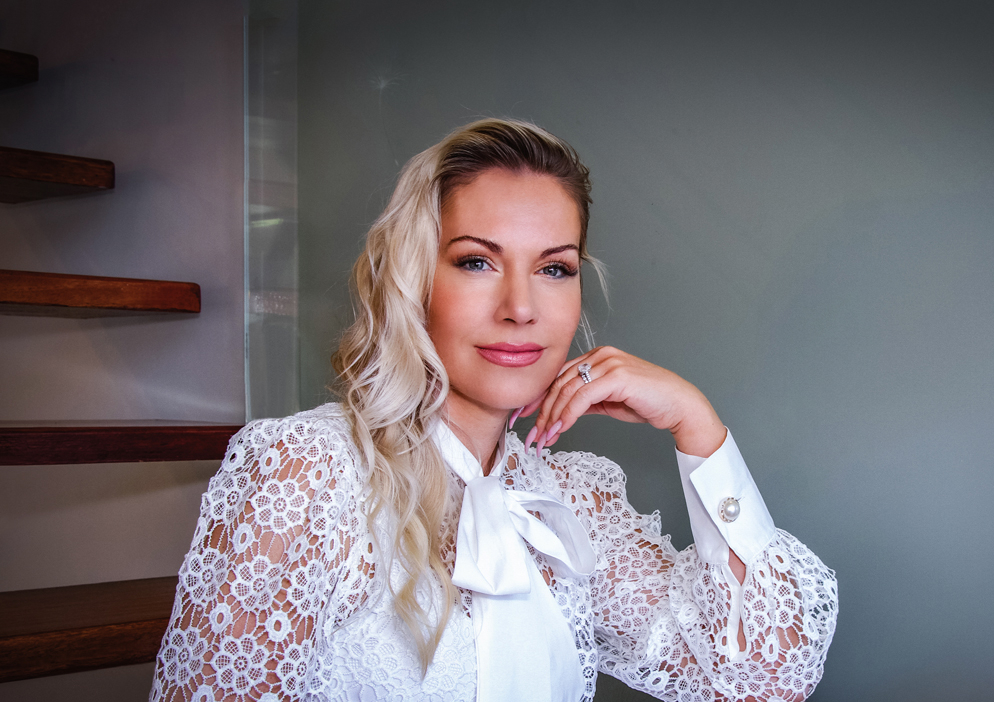House sold in Baronetcy Estate

Modern Family Masterpiece with Breathtaking Mountain and Ocean Views + Separate Bachelor Apartment
Step into this stunning modern family home and be welcomed by a grand double-volume entrance foyer that sets the tone for the elegance and space that follows. Designed for seamless living and entertaining, the open-plan lounge, dining, and entertainment areas flow effortlessly together, featuring an indoor braai and a cozy gas fireplace—perfect for year-round comfort.
At the heart of the home is an exquisite kitchen, complete with premium finishes, a separate scullery with a second gas stove, and a spacious walk-in pantry—ideal for the discerning home chef.
Frameless glass stacker doors open wide to an inviting patio and beautifully landscaped garden with a sparkling solar-heated pool, offering uninterrupted views of the mountains and ocean—a true sanctuary for relaxing and entertaining.
Upstairs, you'll find three oversized king-size en-suite bedrooms, each with sliding doors that open onto private balconies, capturing the spectacular scenery. A generous, sunlit upstairs lounge provides additional living space, while a dedicated study creates the perfect work-from-home retreat.
This exceptional property also includes a separate, fully self-contained bachelor apartment with its own private entrance—perfect for extended family, guests, or rental income potential.
Additional features include:
• Stylish guest cloakroom
• Double garage plus secure carport for two extra vehicles
• Ample off-street parking
• Solar panels and a 10kW battery system for energy-efficient living
Modern, bright, and filled with thoughtful design, this is a true gem that balances luxury, functionality, and versatility in one of the most scenic locations.
Listing details
Rooms
- 4 Bedrooms
- Bedroom 1
- Bedroom with air conditioner, balcony, curtain rails, king bed, laminate wood floors, sliding doors and walk-in closet
- Bedroom 2
- Bedroom with balcony, built-in cupboards, built-in cupboards, king bed, laminate wood floors and sliding doors
- Bedroom 3
- Bedroom with built-in cupboards, curtain rails, king bed and laminate wood floors
- Bedroom 4
- Bedroom with built-in cupboards, built-in cupboards, laminate wood floors and queen bed
- 4 Bathrooms
- Bathroom 1
- Bathroom with basin, bath, shower, tiled floors and toilet
- Bathroom 2
- Bathroom with basin, shower and toilet
- Bathroom 3
- Bathroom with bath, double basin, shower, tiled floors and toilet
- Bathroom 4
- Bathroom with basin, shower, tiled floors and toilet
- Other rooms
- Dining Room
- Dining room with sliding doors and tiled floors
- Entrance Hall
- Open plan entrance hall with tiled floors
- Family/TV Room
- Family/tv room with balcony, sliding doors and tiled floors
- Kitchen
- Kitchen with blinds, breakfast bar, built-in cupboards, caesar stone finishes, chandelier, eye-level oven, hob, microwave and tiled floors
- Living Room
- Living room with curtains, gas fireplace, sliding doors, stacking doors and tiled floors
- Guest Cloakroom 1
- Guest Cloakroom 2
- Guest cloakroom 2 with tiled floors
- Indoor Braai Area
- Indoor braai area with stacking doors, tiled floors and wood braai
- Scullery
- Scullery with blinds, built-in cupboards, caesar stone finishes and tiled floors
Other features
We are your local property experts in Baronetcy Estate, South Africa
Pierre Nel

Pierre Nel
 GoldClub 5 Year Elite Agent
GoldClub 5 Year Elite AgentGoldClub status recognises the highest levels of service excellence and outstanding sales & rentals success for which the Pam Golding Properties brand renowned.
