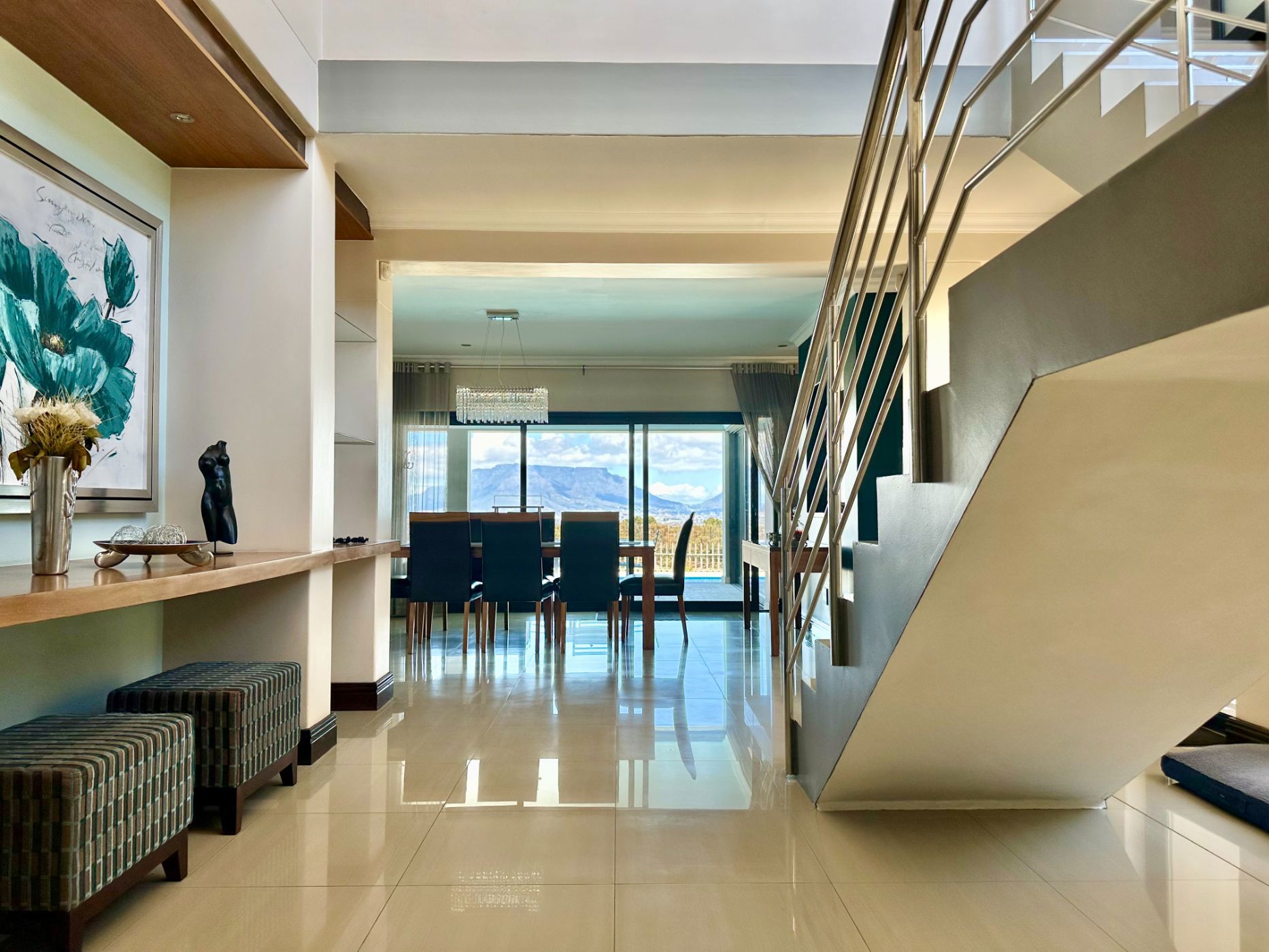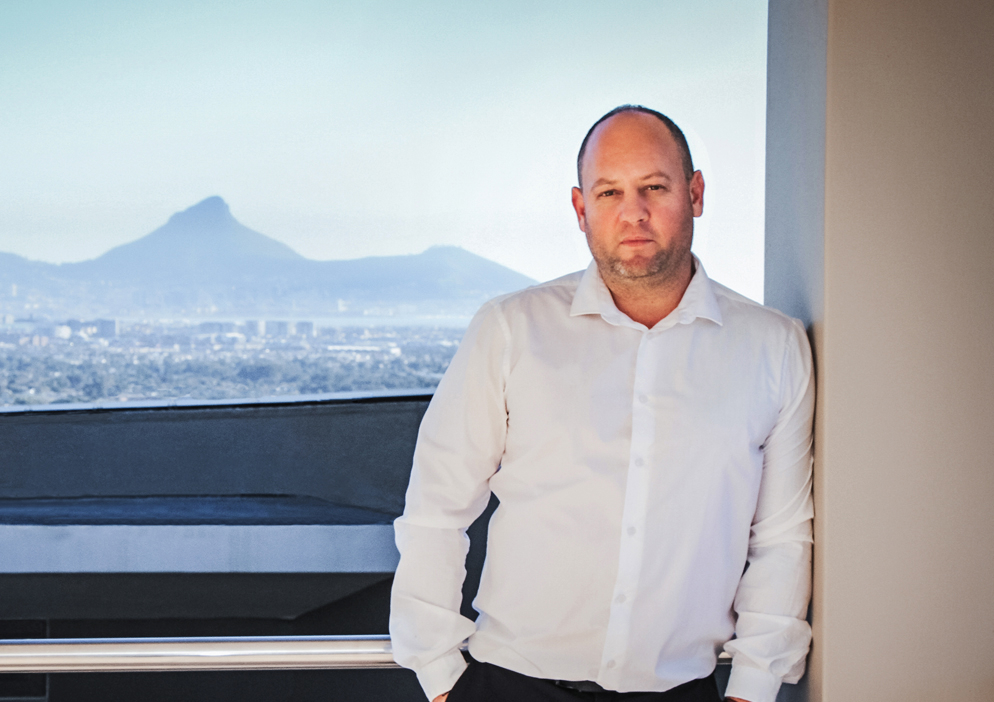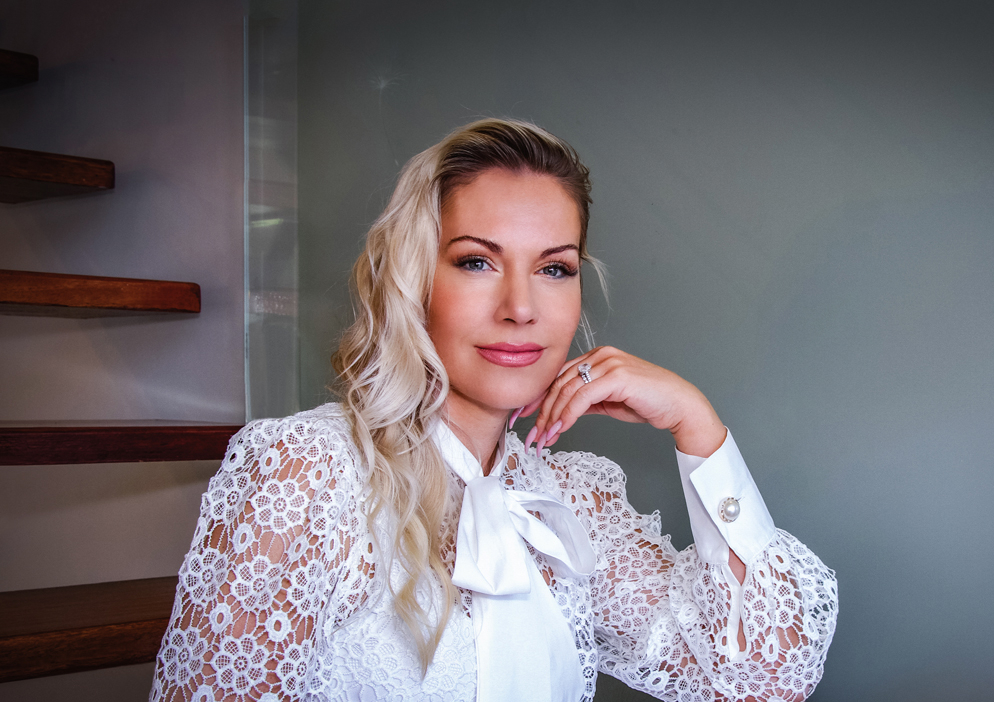House sold in Baronetcy Estate

Exquisite five-bedroom family home
Welcome to this exquisite 5-bedroom family home, where the majestic Table Mountain greets you upon entering. Enjoy panoramic views from every entertainment area, including a spacious kitchen with an extra-large scullery, a dining room, a lounge with a cozy fireplace, a braai room with a bar and games room – all seamlessly leading to an expansive patio and inviting pool. The low-maintenance garden complements the outdoor charm.
The first guest bedroom downstairs boasts an en-suite for added convenience. Ascend to the upper level to discover four bedrooms, with three sharing a generously sized full bathroom. The main bedroom offers an en-suite with a walk-in closet, and all rooms provide breathtaking views across the Atlantic seaboard. Additionally, two studies upstairs cater to both work and leisure.
With three garages available, one easily convertible to a staff room, this property combines practicality with luxury. A truly fantastic family home where every level offers unparalleled views and a lifestyle of comfort.
Listing details
Rooms
- 5 Bedrooms
- Main Bedroom
- Main bedroom with balcony, blinds, curtain rails, high ceilings, king bed, laminate wood floors, sliding doors and walk-in closet
- Bedroom 2
- Bedroom with balcony, blinds, built-in cupboards, curtain rails, high ceilings, king bed, laminate wood floors and sliding doors
- Bedroom 3
- Bedroom with balcony, blinds, built-in cupboards, curtain rails, high ceilings, king bed, laminate wood floors and sliding doors
- Bedroom 4
- Bedroom with balcony, blinds, built-in cupboards, curtain rails, high ceilings, king bed, laminate wood floors and sliding doors
- Bedroom 5
- Bedroom with blinds, built-in cupboards, curtain rails, king bed, laminate wood floors and patio
- Other rooms
- Dining Room
- Open plan dining room with chandelier, patio, sliding doors and tiled floors
- Entrance Hall
- Entrance hall with double volume and tiled floors
- Family/TV Room
- Family/tv room with curtain rails, patio, sliding doors and tiled floors
- Kitchen
- Open plan kitchen with caesar stone finishes, centre island, extractor fan, eye-level oven, gas/electric stove, patio and tiled floors
- Living Room
- Open plan living room with curtain rails, gas fireplace, patio, stacking doors and tiled floors
- Study
- Study with blinds and laminate wood floors
- Guest Cloakroom
- Guest cloakroom with tiled floors
- Indoor Braai Area
- Indoor braai area with bar, blinds, patio, sliding doors, stacking doors and tiled floors
- Scullery
- Scullery with caesar stone finishes and tiled floors
Other features
We are your local property experts in Baronetcy Estate, South Africa
Pierre Nel

Pierre Nel
 GoldClub 5 Year Elite Agent
GoldClub 5 Year Elite AgentGoldClub status recognises the highest levels of service excellence and outstanding sales & rentals success for which the Pam Golding Properties brand renowned.
