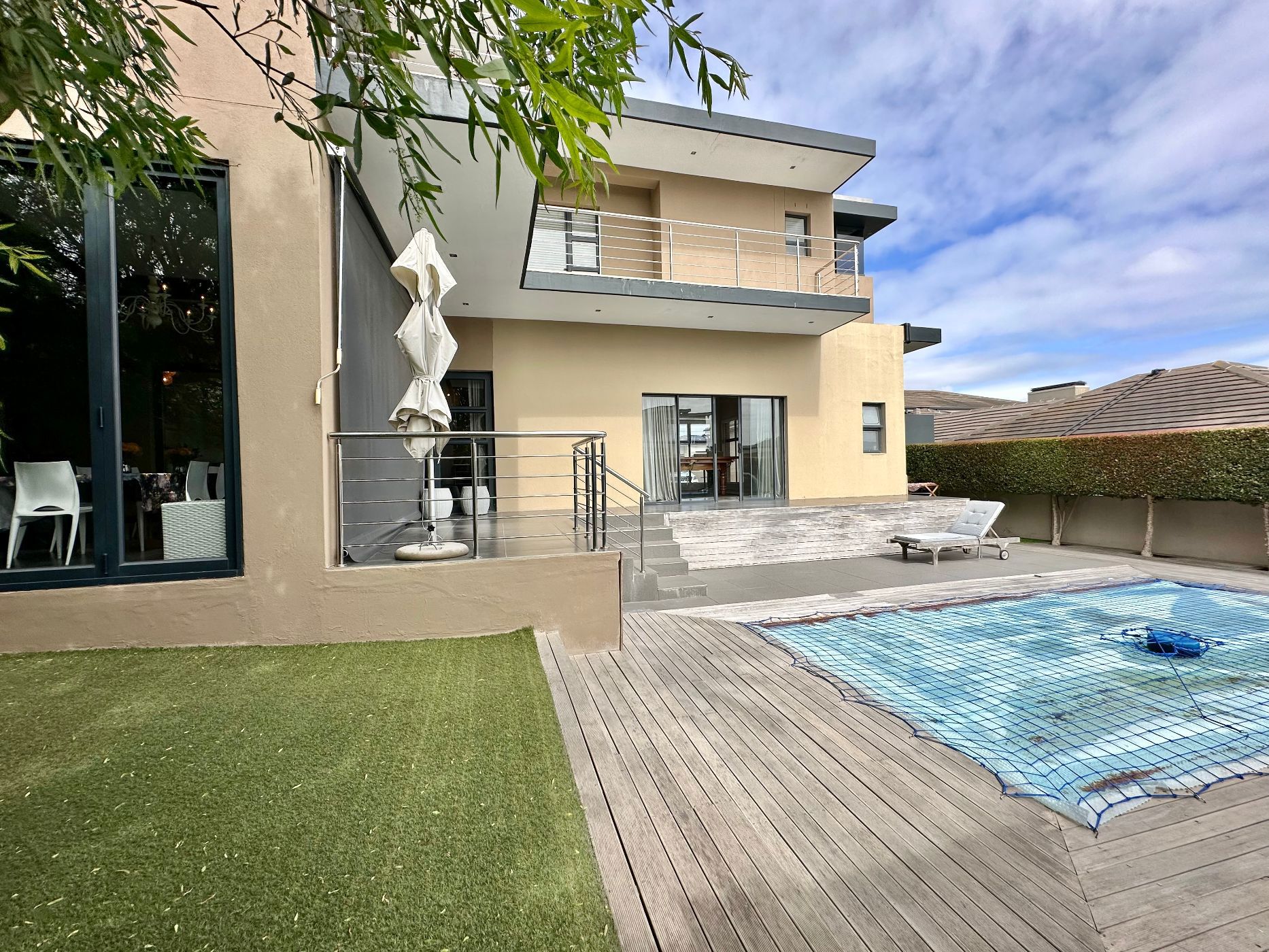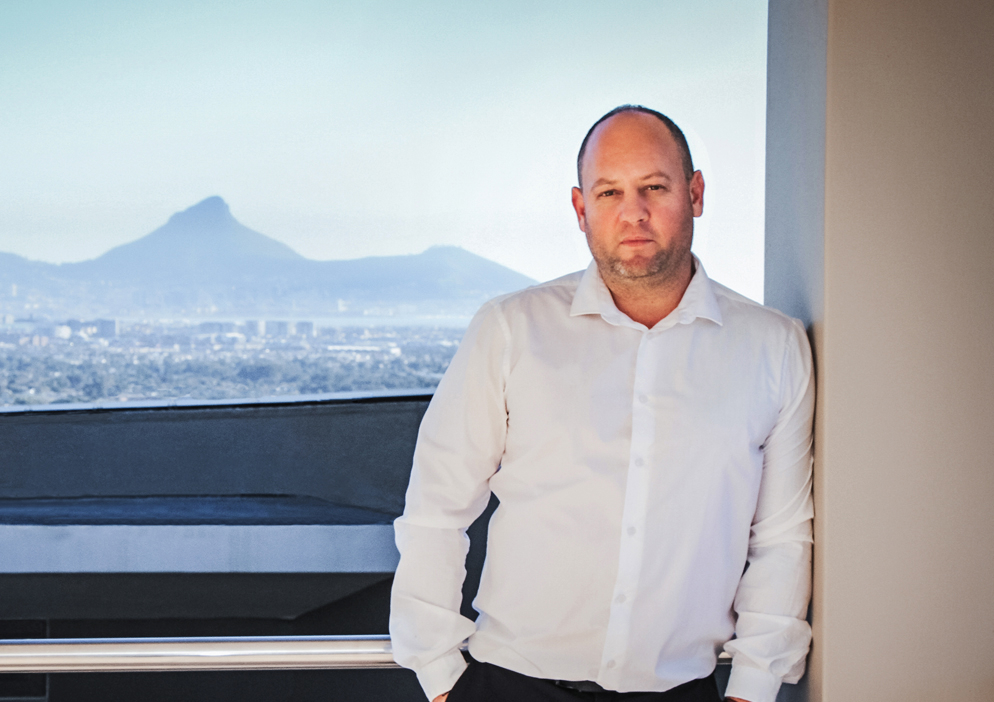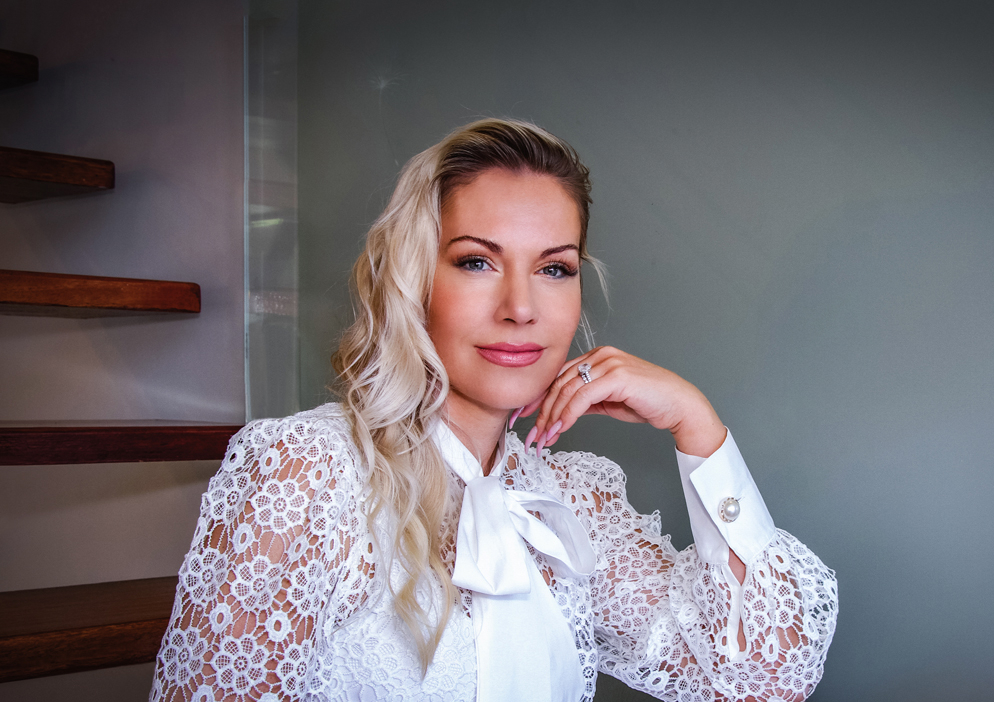House sold in Baronetcy Estate

Nestled in Luxury: Your Home Awaits in the Prestigious Leopard Rock Estate
This spacious 6-bedroom home embodies luxurious family living. As you enter, you're greeted by an inviting open-plan layout, seamlessly connecting the living, dining, and kitchen areas. Natural light pours in through large windows, creating a warm and inviting atmosphere. The kitchen is a chef's dream, equipped with modern appliances, ample counter space and cupboards. A scullery is just around the corner.
Three of the bedrooms boast en-suite bathrooms, with two sharing a dual bathroom ensuring comfort and privacy for family members and guests. Additionally, a guest toilet is conveniently located on the main floor. The study provides a dedicated workspace for productivity and organization.
The highlight of this home is the expansive main bedroom. It features an extra-large walk-in closet, perfect for the fashion enthusiast. The en-suite bathroom offers a stunning Table Mountain view, providing a serene backdrop to your daily routine. A cozy lounge with a fireplace creates the perfect spot to unwind and enjoy chilly evenings.
Step outside to discover an enclosed patio that leads to a sparkling pool, creating an oasis for relaxation and entertainment. This home seamlessly blends indoor and outdoor living, making it perfect for family gatherings and summer barbecues.
In summary, this 5-bedroom home combines modern luxury with family-friendly features, including en-suites, a study, a spacious main bedroom, and a pool, all set against the backdrop of breathtaking Table Mountain views. It's the ideal retreat for those seeking both comfort and style.
Listing details
Rooms
- 6 Bedrooms
- Main Bedroom
- Open plan main bedroom with en-suite bathroom, air conditioner, balcony, blinds, gas fireplace, king bed, screeded floors, stacking doors, tea & coffee station and walk-in dressing room
- Bedroom 2
- Bedroom with en-suite bathroom, blinds, built-in cupboards, double bed and laminate wood floors
- Bedroom 3
- Bedroom with blinds, built-in cupboards, double bed, laminate wood floors and sliding doors
- Bedroom 4
- Bedroom with en-suite bathroom, blinds, built-in cupboards, double bed, laminate wood floors and sliding doors
- Bedroom 5
- Bedroom with air conditioner, blinds, carpeted floors, king bed, sliding doors and walk-in closet
- Bedroom 6
- Bedroom with en-suite bathroom, blinds, built-in cupboards, double bed and screeded floors
- 4 Bathrooms
- Bathroom 1
- Bathroom with basin, shower, tiled floors and toilet
- Bathroom 2
- Bathroom with basin, shower, tiled floors and toilet
- Bathroom 3
- Bathroom with bath, double vanity, screeded floors, shower and toilet
- Bathroom 4
- Bathroom with basin, bath, screeded floors, shower and toilet
- Other rooms
- Dining Room
- Dining room with screeded floors and stacking doors
- Kitchen
- Open plan kitchen with granite tops, hob, microwave, screeded floors and under counter oven
- Living Room
- Living room with curtain rails, gas fireplace, screeded floors and stacking doors
- Formal Lounge
- Open plan formal lounge with gas fireplace, screeded floors and sliding doors
- Study
- Study with screeded floors
- Scullery
- Scullery with dish-wash machine connection and screeded floors
- Guest Cloakroom
Other features
We are your local property experts in Baronetcy Estate, South Africa
Pierre Nel

Pierre Nel
 GoldClub 5 Year Elite Agent
GoldClub 5 Year Elite AgentGoldClub status recognises the highest levels of service excellence and outstanding sales & rentals success for which the Pam Golding Properties brand renowned.
