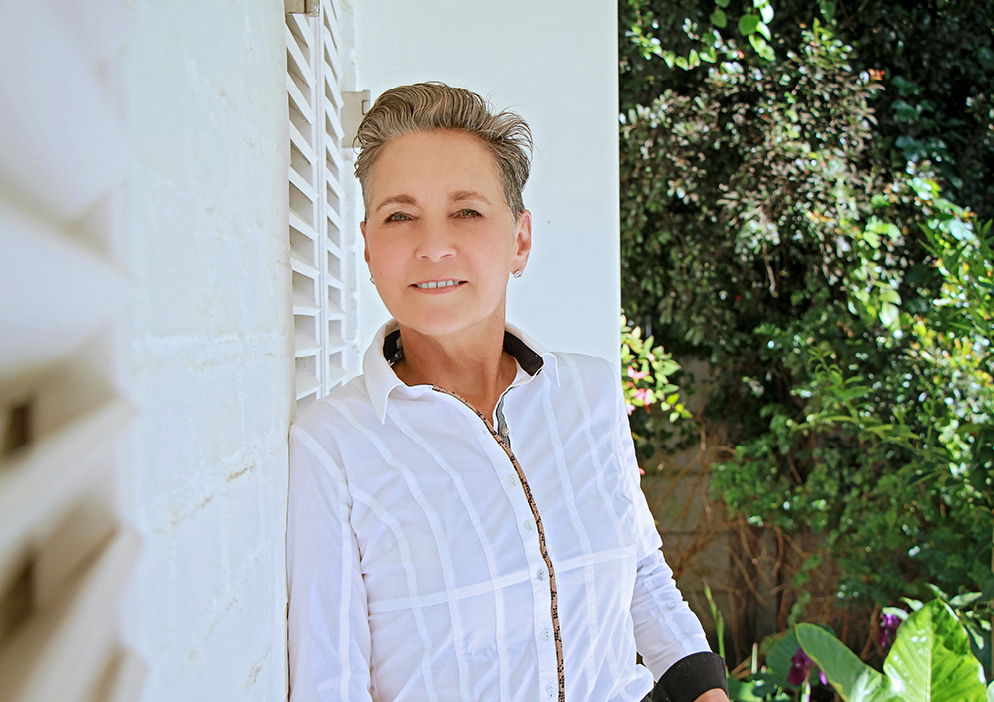House let in Welgevonden Estate, Stellenbosch

Rental rates
- Rate
- From
- Immediate
- Season
- Monthly
- Rate from
- R29,500 per month
- Furnished
- No
Melkbos St, Welgevonden - contemporary 3 bed-, 2,5 bathroom with beautiful views in security estate 3 km from Central Stellenbosch
This well-designed house is in contemporary finishes with a nautical home net and double volume windows to ensure ample natural light right through the house. Inverter air-conditioners were installed in the living area and all bedrooms. Downstairs the friendly house is home to an open plan living-, dining- and kitchen area as well as a separate scullery, guest wc and door to the garage. The living area leads out onto a beautiful private braai area with a heated splash pool and louvre awnings to ensure lots of natural light when needed. The main bedroom has a balcony with awnings as well as a walk-through dressing room to the great full bathroom. From the front patio you can enjoy the magic of the mountains and vineyards - an outdoor shade cloth roller blinds were installed to protect against the harsh summer son. Extra's include blinds in front of all windows, a drying yard, garage with tandem parking as well as an additional parking bay next to the house.
Welgevonden Estate has many public open spaces as well as a dam where one could swim or fish and is zoned for families only. The estate has excellent security measures in place. Opposite and in walking distance to the estate is a small mall with a convenience shop as well as various other businesses and amenities.
Listing details
Rooms
- 3 Bedrooms
- Main Bedroom
- Main bedroom with en-suite bathroom, air conditioner, balcony, blinds, built-in cupboards and vinyl flooring
- Bedroom 2
- Bedroom with air conditioner, blinds and vinyl flooring
- Bedroom 3
- Bedroom with air conditioner, blinds and vinyl flooring
- 3 Bathrooms
- Bathroom 1
- Bathroom with basin, bath, blinds, shower, tiled floors and toilet
- Bathroom 2
- Bathroom with basin, bath, shower, tiled floors and toilet
- Bathroom 3
- Bathroom with basin, tiled floors and toilet
- Other rooms
- Dining Room
- Open plan dining room with blinds, patio and vinyl flooring
- Kitchen
- Open plan kitchen with dish-wash machine connection, extractor fan, granite tops and oven and hob
- Living Room
- Open plan living room with air conditioner, balcony, blinds, patio and vinyl flooring
- Scullery
- Scullery with tumble dryer connection

