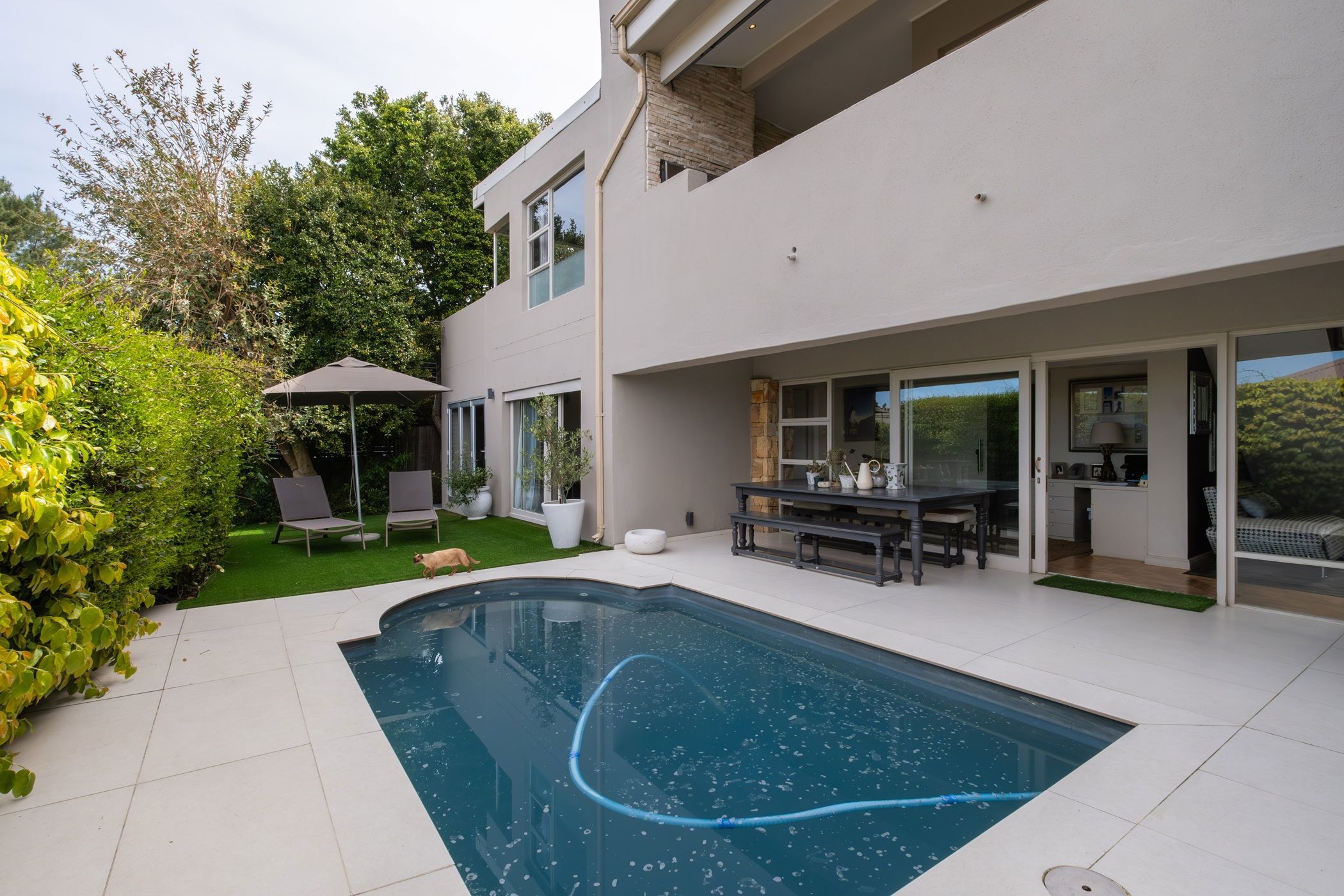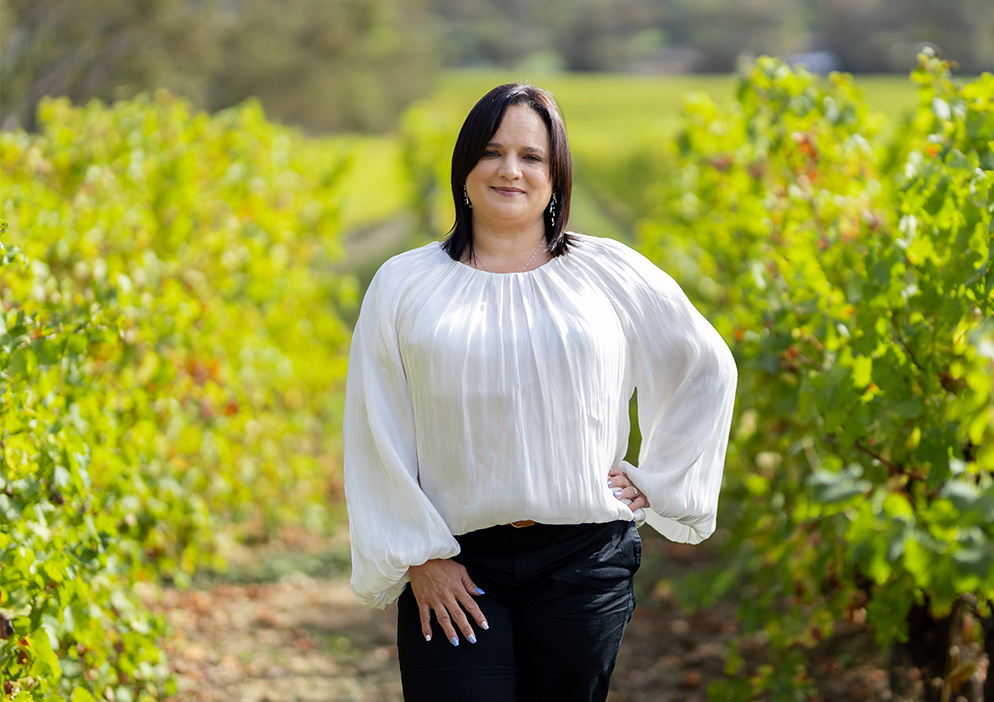House let in Newlands, Cape Town

Rental rates
- Rate
- From
- Immediate
- Season
- Monthly
- Rate from
- R55,000 per month
- Furnished
- No
Breathtaking Views
Elevated for panoramic city and mountain vistas, this exceptional residence blends luxury, privacy, and convenience. Nestled in a tranquil, tree-lined setting, it offers a serene retreat just moments from top schools, UCT, Cavendish Square, and city amenities. Outdoor enthusiasts will appreciate the nearby hiking and biking trails, enhancing the appeal of this prime location.
The upper level is designed for effortless entertaining, featuring expansive open-plan living spaces. A sleek kitchen with a separate scullery flows into the formal dining and lounge areas, both adorned with elegant light wood herringbone parquet flooring. The dining room, warmed by a gas fireplace, opens onto a private breakfast patio—perfect for intimate gatherings.
The lower level hosts three en-suite bedrooms, including a luxurious main suite with a private pyjama lounge or home office. Two additional bedrooms, complete with built-in cupboards, comfortably accommodate double beds, making this home ideal for family living.
To top it all, an expansive undercover entertainment patio offers breathtaking views, creating the ultimate space for hosting unforgettable gatherings. Additional highlights include a heated pool, a double garage, and two off-street parking spaces. A separate en-suite teen pad or staff accommodation with a private entrance ensures flexibility and convenience.
A statement in elegance and practicality, this is the epitome of elevated living at its finest.
Listing details
Rooms
- 4 Bedrooms
- Main Bedroom
- Main bedroom with en-suite bathroom, air conditioner, carpeted floors, gas fireplace, sliding doors and walk-in closet
- Bedroom 2
- Bedroom with en-suite bathroom, air conditioner, built-in cupboards and carpeted floors
- Bedroom 3
- Bedroom with en-suite bathroom, air conditioner, built-in cupboards, carpeted floors and sliding doors
- Bedroom 4
- Bedroom with en-suite bathroom, built-in cupboards and carpeted floors
- 4 Bathrooms
- Bathroom 1
- Bathroom with bath, double vanity, heated towel rail, shower, tiled floors and toilet
- Bathroom 2
- Bathroom with basin, shower, tiled floors and toilet
- Bathroom 3
- Bathroom with basin, shower, tiled floors and toilet
- Bathroom 4
- Bathroom with basin, laminate wood floors, shower and toilet
- Other rooms
- Dining Room
- Dining room with gas fireplace, parquet floors, patio and sliding doors
- Entrance Hall
- Entrance hall with parquet floors and wood fireplace
- Family/TV Room
- Family/tv room with carpeted floors and stacking doors
- Kitchen
- Kitchen with caesar stone finishes, centre island, electric stove, glass hob, parquet floors, washer/dryer combo and washing machine
- Formal Lounge
- Formal lounge with carpeted floors and stacking doors
- Reception Room
- Reception room with wood strip floors
- Guest Cloakroom
- Guest cloakroom with tiled floors
- Pyjama Lounge
- Pyjama lounge with balcony, carpeted floors and sliding doors
- Scullery
- Scullery with blinds and wood strip floors

