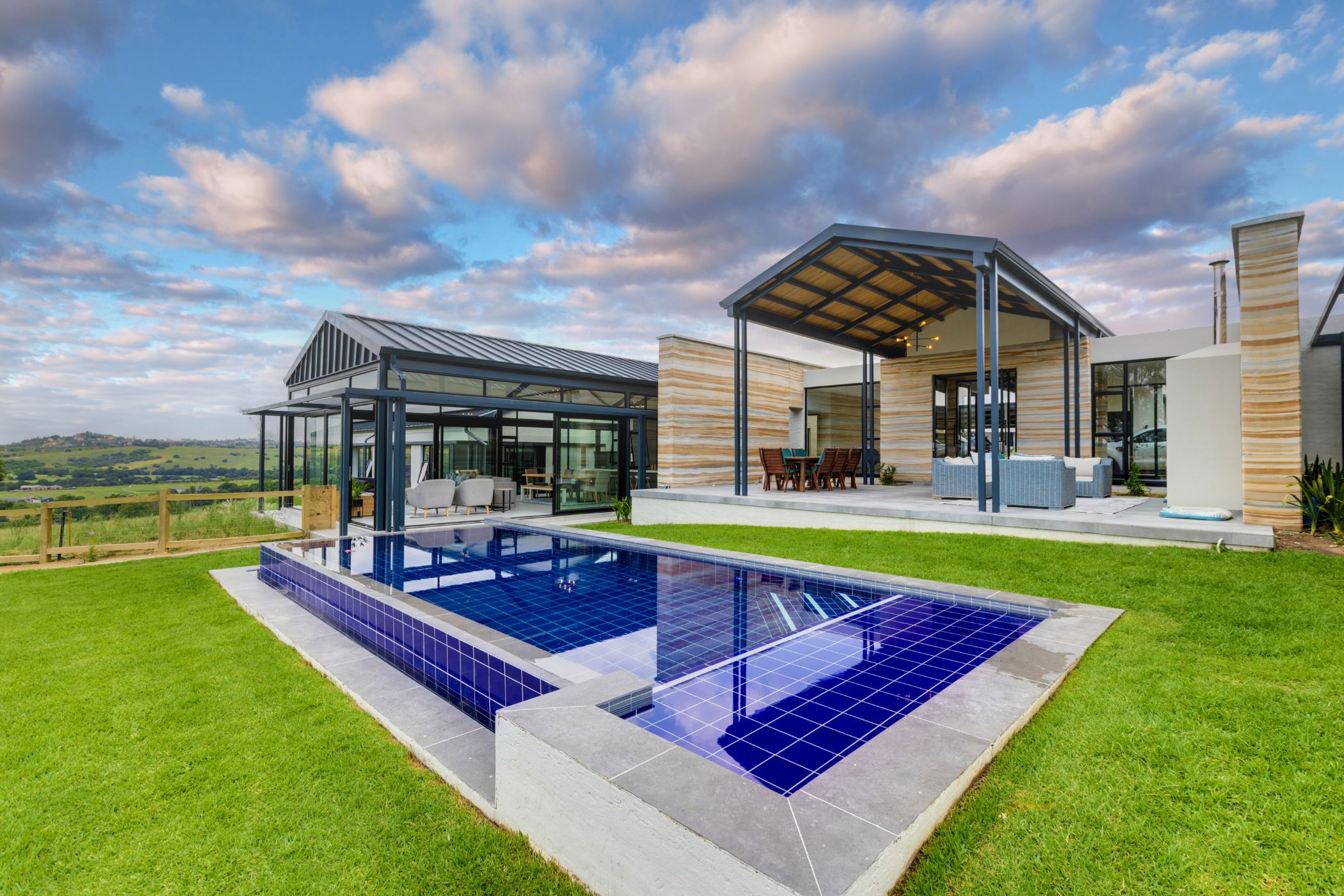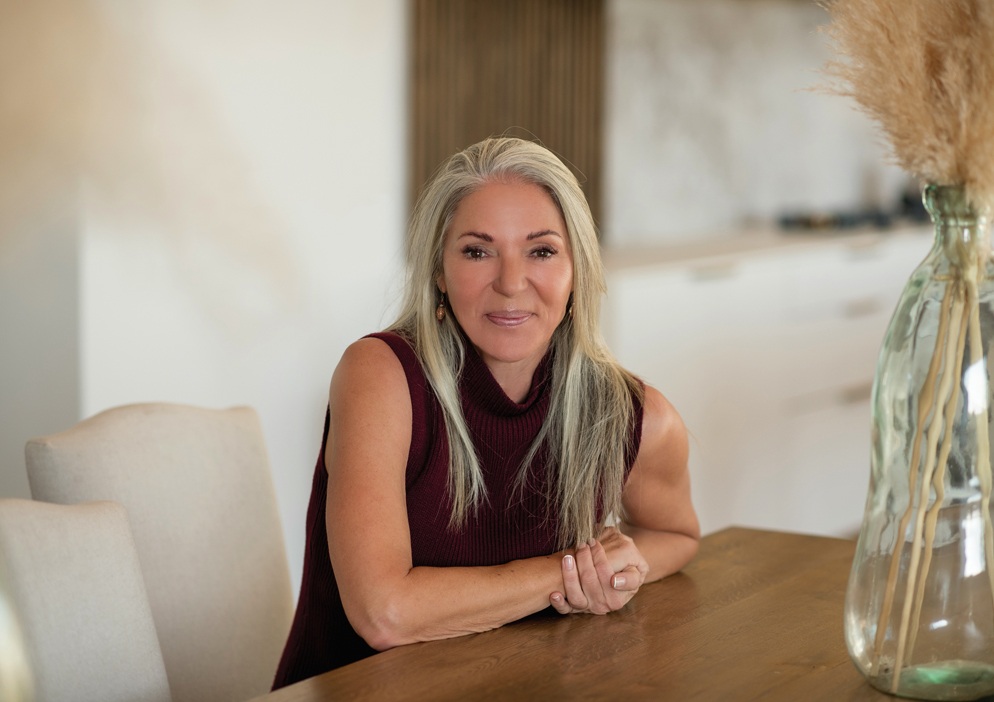House let in Monaghan Farm

Rental rates
- Rate
- Period
- Immediate - 28 February 2026
- Season
- Monthly
- Rate from
- R55,000 per month
- Furnished
- No
- Minimum stay
- 12 months
Priceless location and views
Luxury Brand Exclusive Letting Mandate. Situated on the highest point in Monaghan Farm, with breath taking endless panoramic views an Architectural masterpiece has been created. With no neighbours to the east except natural bushveld, located in a cul-de-sac makes this a sought after position. 4 bedrooms with en-suite bathrooms, open plan kitchen, dining & living room living area all leading out into the garden. A pyjama plan and his & hers office are ideal for all aspects of the occupants in the house. The spacious 5420 m2 stand and swimming pool with a braai area is an idyllic way to spend weekends relaxing with family & friends.
AVAILABLE 1ST MARCH
HOA LEVY & MUNICIPAL RATES INCLUSIVE OF RENTAL AMOUNT
NO DOGS PERMITTED
Italian Restaurant within the estate
Equestrian Facilities
Tennis Courts
Recreational Fishing dams
Monaghan Farm is situated on 7 km of meandering river frontage with a picturesque lookout deck, a 35-kilometre single-track mountain bike trail within 520 ha. Leading technology plays an important role, the entire farm is protected by security system and high-speed fibre broadband to all homes and facilities. Modern Farm easy-living, low impact lifestyle, protecting the environment in a sanctuary with all the space you will need, protected and preserved forever.
I am the Pam Golding Properties area specialist, resdient & home owner for Monaghan Farm with 8 years of service to Monaghan Farm sellers & buyers, I have resided in the Estate for the past 4 1/2 years. I bring a wealth of knowledge from 20 years of real estate experience. Allow me to provide you with a personal real estate service that is current, objective and professional. I look forward to hearing from you.
Listing details
Rooms
- 4 Bedrooms
- Main Bedroom
- Main bedroom with en-suite bathroom, carpeted floors, curtain rails, curtains, king bed, sliding doors and walk-in dressing room
- Bedroom 2
- Bedroom with en-suite bathroom, built-in cupboards, carpeted floors, curtain rails, curtains, queen bed and sliding doors
- Bedroom 3
- Bedroom with en-suite bathroom, built-in cupboards, carpeted floors, queen bed and sliding doors
- Bedroom 4
- Bedroom with en-suite bathroom, built-in cupboards, carpeted floors, queen bed and sliding doors
- 4 Bathrooms
- Bathroom 1
- Bathroom with bath, double basin, double shower, double vanity, shower, tiled floors and toilet
- Bathroom 2
- Bathroom with basin, bath, tiled floors and toilet
- Bathroom 3
- Bathroom with basin, shower, tiled floors and toilet
- Bathroom 4
- Bathroom with basin, shower, tiled floors and toilet
- Other rooms
- Dining Room
- Dining room with sliding doors and tiled floors
- Entrance Hall
- Entrance hall with tiled floors
- Kitchen
- Open plan kitchen with caesar stone finishes, centre island, double eye-level oven, duco cupboards, fridge / freezer, gas hob, pantry, patio and tiled floors
- Living Room
- Open plan living room with patio, sliding doors and tiled floors
- Study 1
- Study 1 with sliding doors and tiled floors
- Study 2
- Study 2 with sliding doors and tiled floors
- Guest Cloakroom
- Guest cloakroom with basin, built-in cupboards, tiled floors and toilet
- Pyjama Lounge
- Pyjama lounge with carpeted floors and tv port
- Scullery
- Scullery with caesar stone finishes, dish-wash machine connection, duco cupboards, fridge, tiled floors and tumble dryer connection
- Storeroom
- Storeroom with tiled floors

