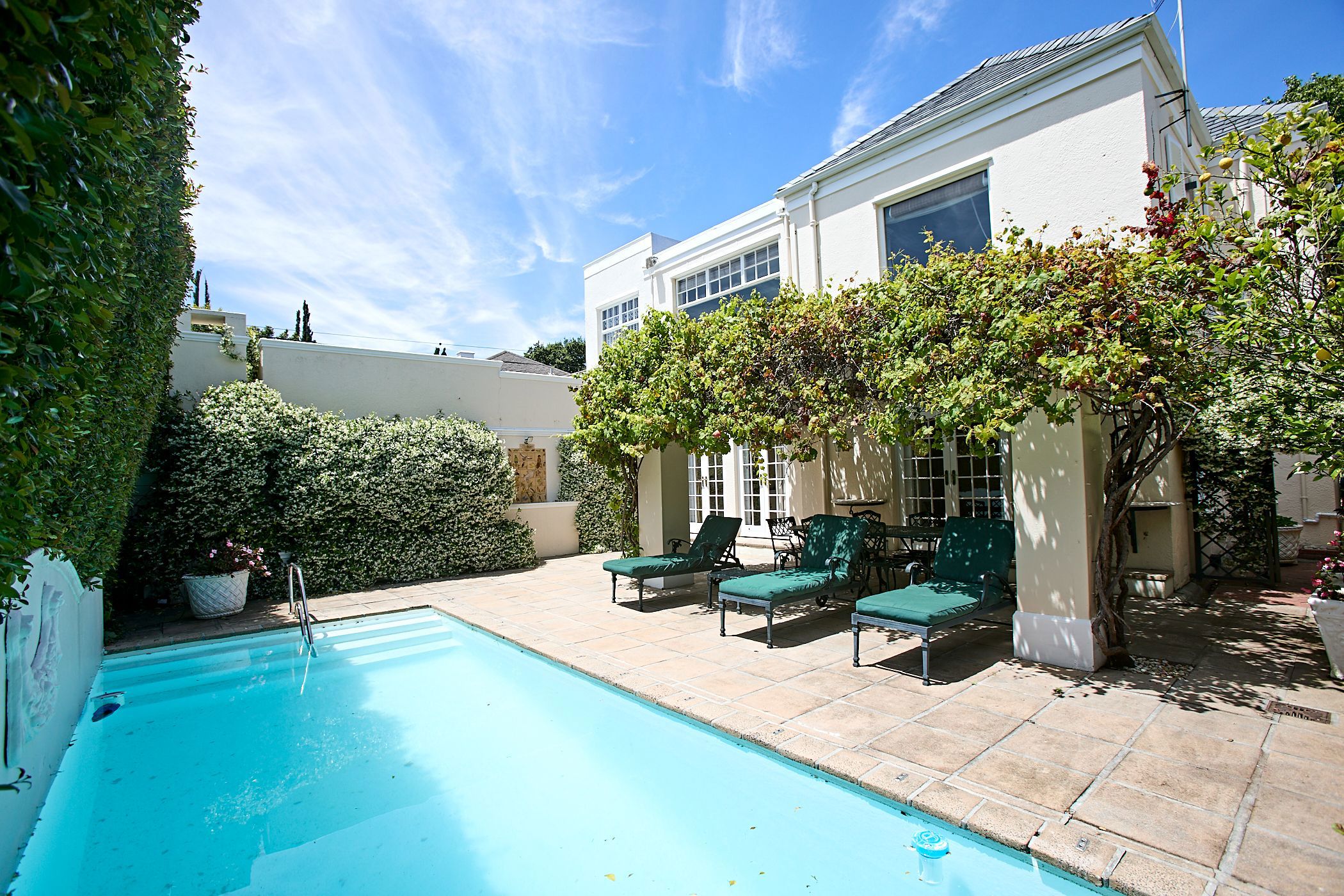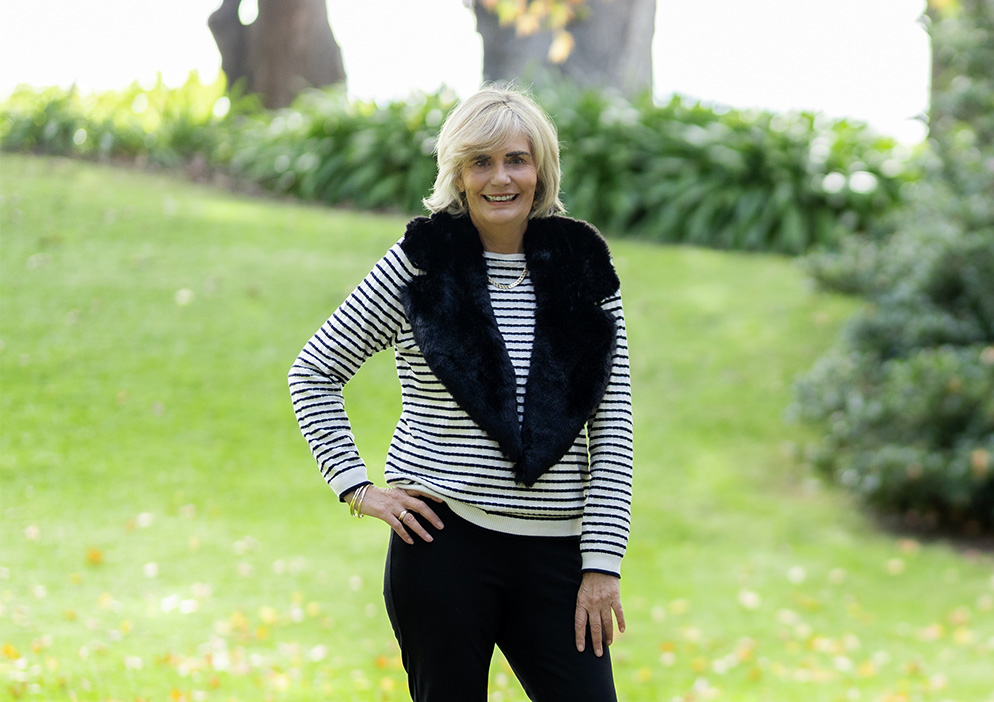House let in Claremont Upper

Rental rates
- Rate
- From
- Immediate
- Season
- Monthly
- Rate from
- R65,000 per month
- Furnished
- Yes
Claremont Upper
LOCATION AND VIEWS
Double Storey fully furnished freestanding Georgian home situated in Claremont Upper with breath taking mountain views.
Step into sophistication through a delightful courtyard featuring fragrant jasmine.
Enter into the double volume entrance hall. The kitchen is equipped with gleaming granite countertops, with free-standing stove with gas hob The adjacent scullery and laundry and domestic quarters enhancing the practicality of daily living. The open/plan dining room seamlessly opens through to an undercover patio, and swimming-pool surrounded by greenery and jasmine which completes the outdoor oasis, while the spacious open/plan formal lounge has a wood burning fireplace.
The ground level additionally features a guest toilet and study opening to the patio and pool.
Upstairs, 2 North-facing carpeted bedrooms with panoramic mountain view. The main bedroom is a sanctuary with a lounge area, a full ensuite, his and hers basins and a walk-in dressing room . This level includes a 3rd carpeted bedrooms and family bathroom with bath and shower. There is a seperate sunlit entertainment room with views of the mountain
Additional features include a remote double garage. Domestic quarters The property is equipped with modern amenities, including a inverter an alarm system and electric fencing Two water tanks connected to an automated irrigation system for garden irrigation.
Situated within close proximity to leading schools in the area.
This home seamlessly blends classic charm with contemporary conveniences
Occupation date flexible
Listing details
Rooms
- 3 Bedrooms
- Main Bedroom
- Furnished main bedroom with en-suite bathroom, air conditioner, built-in cupboards, carpeted floors, chandelier, curtains, king bed and walk-in dressing room
- Bedroom 2
- Furnished bedroom with built-in cupboards, built-in cupboards, carpeted floors, curtains and queen bed
- Bedroom 3
- Bedroom with blinds, built-in cupboards and carpeted floors
- 2 Bathrooms
- Bathroom 1
- Bathroom with basin, bath, double basin, double vanity, shower, tiled floors and toilet
- Bathroom 2
- Bathroom with basin, bath, blinds, shower, tiled floors and toilet
- Other rooms
- Dining Room
- Open plan dining room with chandelier, curtains, french doors and tiled floors
- Entrance Hall
- Open plan entrance hall with tiled floors
- Kitchen
- Kitchen with dishwasher, electric stove, extractor fan, extractor fan, free standing oven, fridge, gas hob, granite tops, microwave, tiled floors and washing machine
- Formal Lounge
- Open plan formal lounge with carpeted floors, chandelier, curtains and tiled floors
- Study
- Study with carpeted floors and french doors
- Entertainment Room
- Entertainment room with air conditioner, blinds and wooden floors
- Guest Cloakroom
- Guest cloakroom with basin, tiled floors and toilet
- Scullery
- Scullery with granite tops, tiled floors, tumble dryer and washing machine

