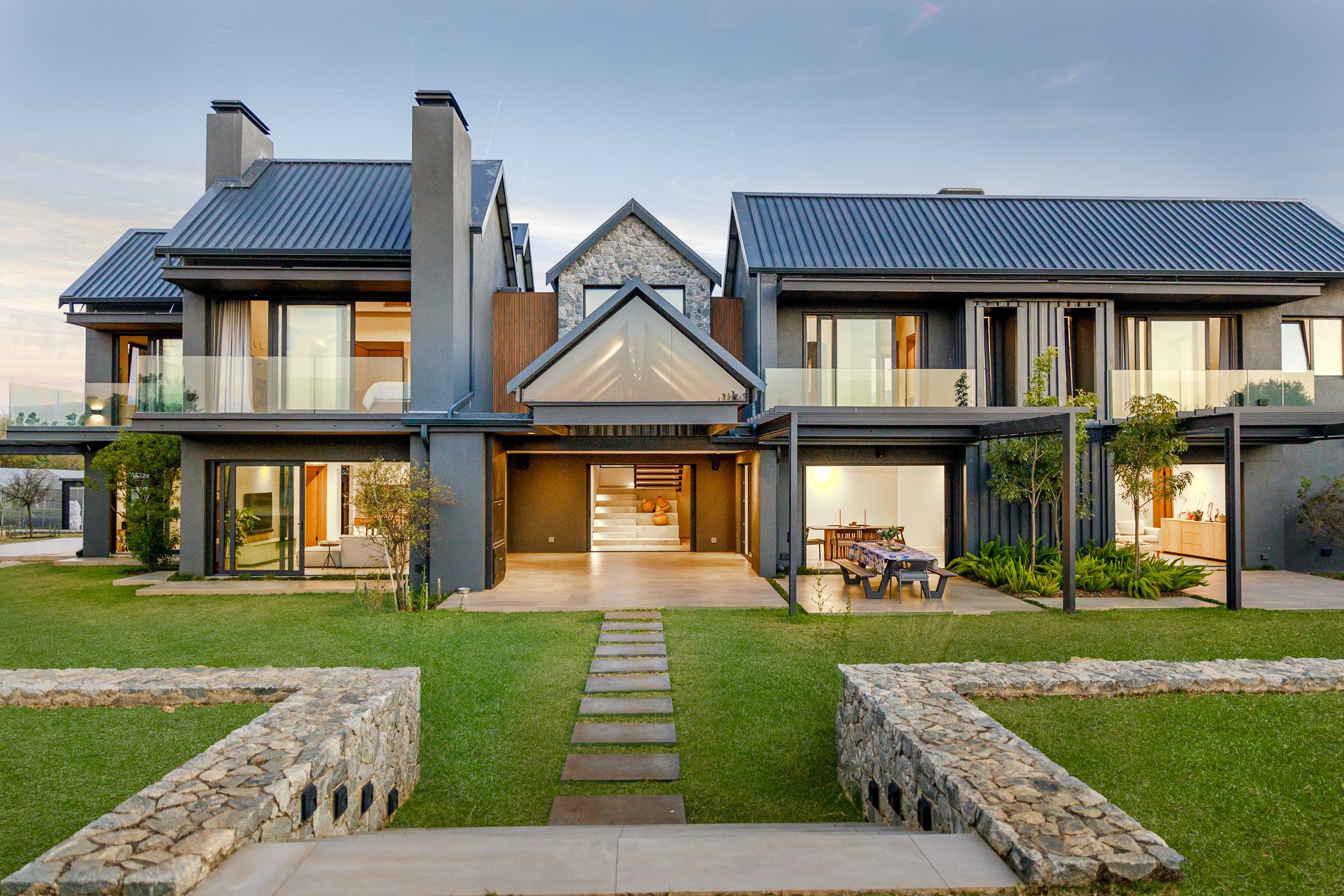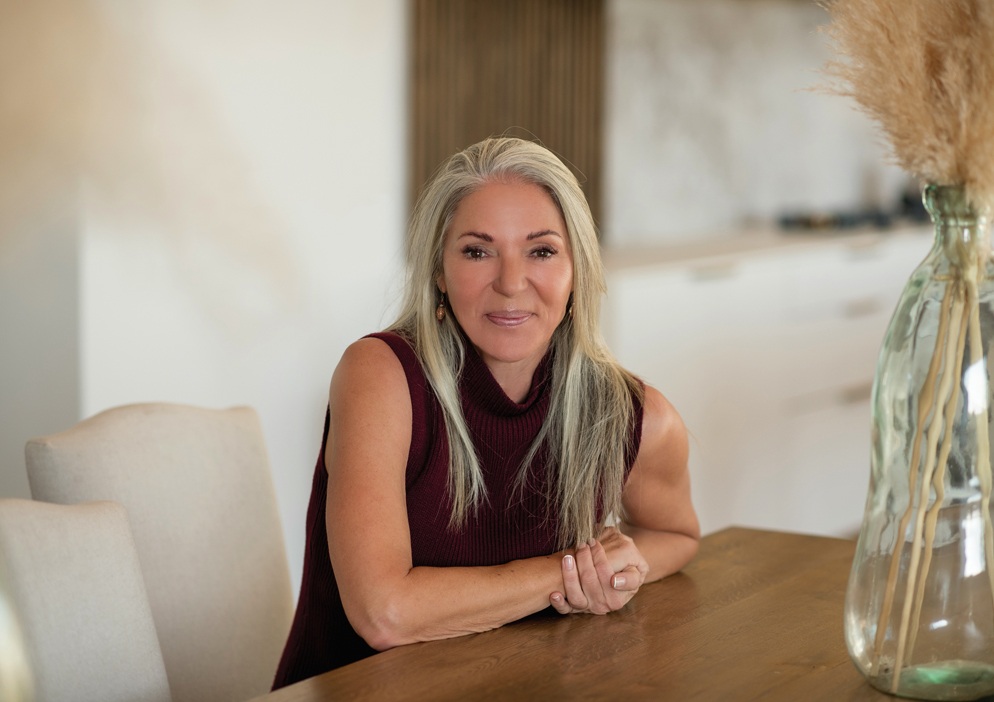House let in Blair Atholl

Rental rates
- Rate
- From
- Immediate
- Season
- Monthly
- Rate from
- R75,000 per month
- Furnished
- No
Modern sensational and sustainable living
A modern double-storey home that has been meticulously designed with exquisite attention to detail, offering a luxurious living experience. The beautifully landscaped garden, adorned with a wide variety of indigenous plants. The garden not only provides a stunning visual display but also offers a sense of tranquility and privacy. With the property's north-facing orientation, you can bask in the warmth of the sun while enjoying breathtaking views of the surrounding mountains. A 4 car garage not only offers secure parking but also adds a touch of contemporary elegance to the property. The connection with the natural world continues on the second level, with the main bedroom flowing graciously, while the north-facing bathroom offers privacy. A corner window in the main bedroom allows you to soak in the setting of the sun, while the minimalistic dressing room leads to a stylish bathroom. Excellent security and ample proportions make this the perfect family home which is easy to lock up and go. The inclusion of an inverter with a battery backup system ensures uninterrupted power supply, even during unforeseen circumstances. For those who work remotely, a stylish his and hers work-from-home office space is available, allowing you to maintain productivity in a comfortable and inspiring environment. Multiple outdoor entertainment areas, complete with braais wood & gas, provide ample space to host gatherings and create lasting memories with family and friends.
BOREHOLE
1. Rainwater harvesting with full water purification system for all household water requirements:
3 x 6 250 litres custom-made Chromadek water tanks
Unequipped borehole
Municipal water as backup
2. Water Heating
Gas geysers for all household hot water
Heat pump for hydronic underfloor heating throughout
3. Electricity Generation and Storage
Victron 3-Phase system, 16kWp PV with Lithium Energy Storage
Canadian Solar KuMax Poly Panels
2 x Freedom Lite Business 40/28 Lithium Batteries
Electric vehicle chargers installation-ready (all garages)
Energy saving lights throughout
Eskom power as backup
4. Wifi
Unifi HD System
Cat 7 Ultimate Network speed - 10xGigabit
Fibre
5. Security
Video intercom at pedestrian and main gates
Outdoor beams and Security Alarm system
Remote access perimeter surveillance
6. Household Heating
Hydronic underfloor heating throughout
7. Household Cooling
Breezeair Evaporative Cooling System in Bedrooms
Screens to all Bedroom Sliding doors
8. Sound and Automation
Integrated Sonos + Bose System
Legrand remote access lighting
9. Household Insulation
Foundations insulation throughout the house
Insulated external cavity walls throughout
Roof and ceilings insulation
10. Landscaping and Food Production
Only indigenous trees, shrubs/plants
Vegetable Greenhouse with irrigation
Orchard - variety of fruits & berry trees
Automated irrigation system with remote access
Listing details
Rooms
- 4 Bedrooms
- Main Bedroom
- Main bedroom with en-suite bathroom, balcony, blinds, high ceilings, king bed, sliding doors, walk-in dressing room, wood fireplace and wooden floors
- Bedroom 2
- Bedroom with en-suite bathroom, balcony, built-in cupboards, curtain rails, curtains, high ceilings, queen bed, sliding doors, under floor heating and wooden floors
- Bedroom 3
- Bedroom with en-suite bathroom, balcony, built-in cupboards, bunk beds, curtain rails, curtains, high ceilings, sliding doors, under floor heating and wooden floors
- Bedroom 4
- Bedroom with en-suite bathroom, built-in cupboards, king bed, patio, sliding doors, under floor heating and wooden floors
- 5 Bathrooms
- Bathroom 1
- Bathroom with balcony, bath, blinds, double basin, double shower, double vanity, sliding doors, tiled floors, toilet and under floor heating
- Bathroom 2
- Bathroom with basin, bath, shower, tiled floors, toilet and under floor heating
- Bathroom 3
- Bathroom with basin, bath, shower, tiled floors, toilet and under floor heating
- Bathroom 4
- Bathroom with basin, bath, shower, tiled floors, toilet and under floor heating
- Bathroom 5
- Bathroom with basin, shower, tiled floors and toilet
- Other rooms
- Dining Room
- Open plan dining room with blinds, patio, sliding doors, under floor heating and wooden floors
- Entrance Hall
- Entrance hall with double volume, sliding doors, staircase, under floor heating and wooden floors
- Family/TV Room
- Open plan family/tv room with blinds, patio, sliding doors, under floor heating and wooden floors
- Kitchen
- Open plan kitchen with centre island, duco cupboards, engineered stone countertops, extractor fan, eye-level oven, gas hob, sliding doors, steam oven, under floor heating, walk-in pantry and wooden floors
- Formal Lounge
- Open plan formal lounge with blinds, patio, sliding doors, under floor heating and wooden floors
- Study 1
- Study 1 with blinds, patio, sliding doors, under floor heating and wooden floors
- Study 2
- Study 2 with blinds, patio, sliding doors, under floor heating and wooden floors
- Guest Cloakroom 1
- Guest cloakroom 1 with under floor heating and wooden floors
- Guest Cloakroom 2
- Guest cloakroom 2 with under floor heating and wooden floors
- Pyjama Lounge
- Pyjama lounge with under floor heating and wooden floors
- Scullery
- Scullery with caesar stone finishes, dish-wash machine connection, duco cupboards and tiled floors
- Storeroom
- Storeroom with tiled floors
- Wine Cellar
- Wine cellar with wooden floors

