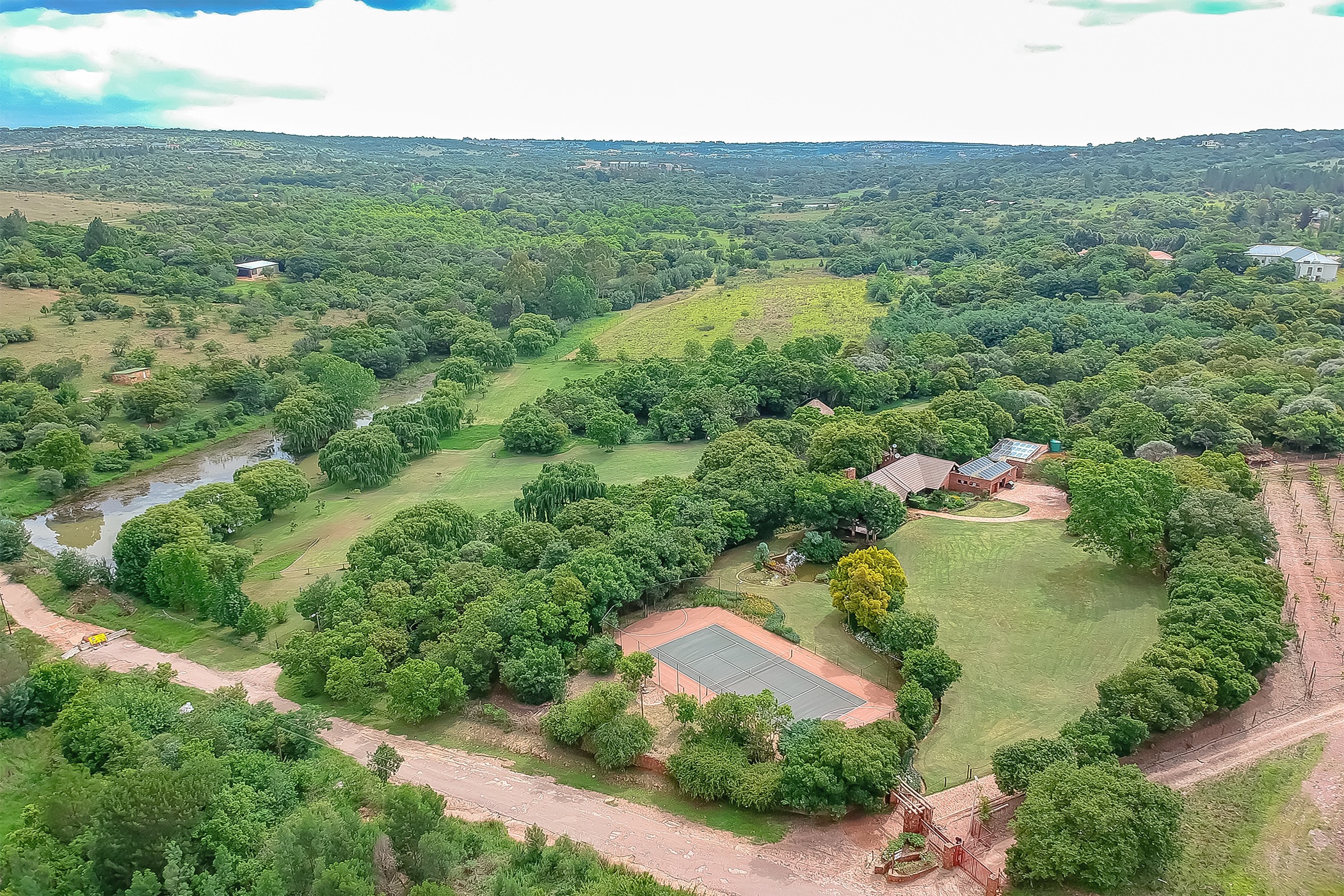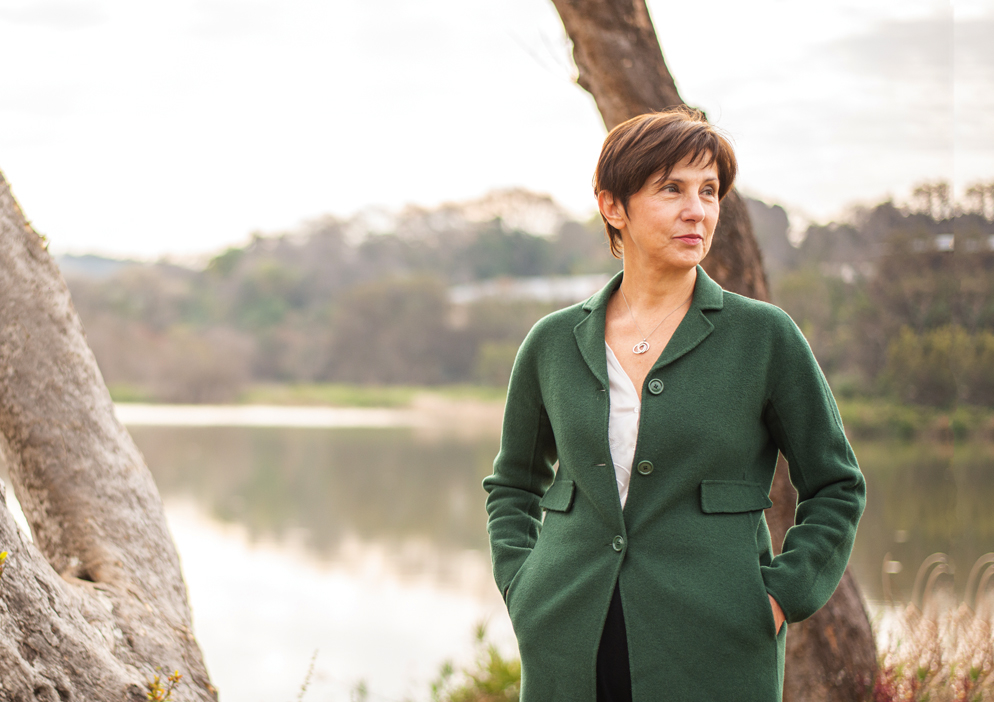House for sale in Zwavelpoort SH

10,49 Hectares highly developed mix-use small farm for sale in the east of Pretoria.
An exceptional Zwavelpoort property, passionately developed over decades, provides established agriculture and day picnic amenities to an entrepreneurial buyer.
Income is from table grape vineyards, pomegranate orchards, prickly pears and picnic/leisure facilities for paying visitors. The south boundary is the Zwavelpoort Spruit with a lake for fishing.
Fruit farm 6,5 ha:
Irrigated Table grape vineyards (1,5ha).
Irrigated Pomegranate trees - 800. Sell the fruit locally or fresh press/freeze without preservatives.
Thornless Prickly Pear trees – 105.
Extensive improvements are a Manor House, domestic workers' quarters with kitchenette, walk-in cold room, 4 storage areas, large office building with workshop and WC, 2 garages: six and two cars, 3-phase diesel generator set (18kW derated to 12kW), Solar Array (13 kWp panels/25 kW inverter).
The Manor House covers 585 sq metres with high ceilings and beautiful natural light. The design scheme is a 5 bedroom residence plus domestic quarters on one level and a lower level 2 bedroom living unit with kitchen, dining and living space, including boma off a separate entrance. There are thus 8 bedrooms (including domestic quarters that can be a Batchelor's flat), 6 bathrooms (4 en-suite), 4 additional toilets, library/computer room, office, sewing room, safe (fire door), full country style kitchen with breakfast nook and TV room, pantry, scullery, as well as large dining and living areas and outside deck with 4 Koi ponds and has a view over lawns, gardens and the tennis court.
Outdoor activities are enhanced by 2,5 ha of lawns, forest with canyon and waterfall, picnic/braai facilities under Willow trees on the banks of the lake, Party Venue at Rondavel on the edge of the forest (electricity, lights, braai place, campfire circle, wash basin), a 16,7 metre swimming pool, tennis and squash courts. Squash court outside wall provides 6 metre wall climbing.
On the fruit farm side: 3 bedroom house with 2 bathrooms, garage and 2 parking bays.
Labour accommodation: Cottage (2 bedrooms plus bathroom), rooms with ablution and kitchen, fruit packing shed, 2 general stores, 4 stables plus 2 saddle rooms plus storage area, 3 on-site toilets for labourers.
There are 3 PV streetlights providing light at specific areas during load shedding. HPS flood lights light up 1,5 ha of the playing areas at the Rondavel and swimming pool. All main buildings have outside lighting, including LED Flood lighting. Strong borehole and extensive irrigation systems.
The perimeter of the property is well fenced whilst the inner zones are protected by electrified fences and CCTV surveillance system/entrance gate control.
This exquisite property offers much for the nature lover, whilst at the same time it provides for a sustainable income. It can be converted to a guest house/meeting venue, within fifteen minutes from modern shopping centres, gyms, office parks, private schools and major traffic routes in sought after Pretoria East!
Listing details
Rooms
- 7 Bedrooms
- Main Bedroom
- Main bedroom with en-suite bathroom, balcony, carpeted floors, double volume and walk-in dressing room
- Bedroom 2
- Bedroom with built-in cupboards, double volume and tiled floors
- Bedroom 3
- Bedroom with built-in cupboards, double volume and tiled floors
- Bedroom 4
- Bedroom with built-in cupboards, carpeted floors and double volume
- Bedroom 5
- Bedroom with built-in cupboards and tiled floors
- Bedroom 6
- Bedroom with en-suite bathroom, built-in cupboards, carpeted floors and double volume
- Bedroom 7
- Bedroom with en-suite bathroom, built-in cupboards and carpeted floors
- 7 Bathrooms
- Bathroom 1
- Bathroom with bath, double basin, shower, tiled floors and toilet
- Bathroom 2
- Bathroom with bath, double basin, tiled floors and toilet
- Bathroom 3
- Bathroom with bath, bidet, double basin, shower and toilet
- Bathroom 4
- Bathroom with basin, shower and tiled floors
- Bathroom 5
- Bathroom with tiled floors and toilet
- Bathroom 6
- Bathroom with basin, shower, tiled floors and toilet
- Bathroom 7
- Bathroom with basin, tiled floors and toilet
- Other rooms
- Dining Room
- Dining room with double volume and tiled floors
- Entrance Hall
- Entrance hall with tiled floors
- Family/TV Room
- Open plan family/tv room with double volume and tiled floors
- Kitchen 1
- Kitchen 1 with dish-wash machine connection, double eye-level oven, double volume, electric stove, granite tops, pantry, tiled floors and wood finishes
- Kitchen 2
- Open plan kitchen 2 with breakfast nook, gas hob, tiled floors and wood finishes
- Formal Lounge
- Formal lounge with double volume, patio, sliding doors, tiled floors and wood fireplace
- Study
- Study with double volume and tiled floors
- Hobby Room
- Hobby room with tiled floors
- Scullery
- Scullery with dish-wash machine connection, tiled floors and tumble dryer connection

