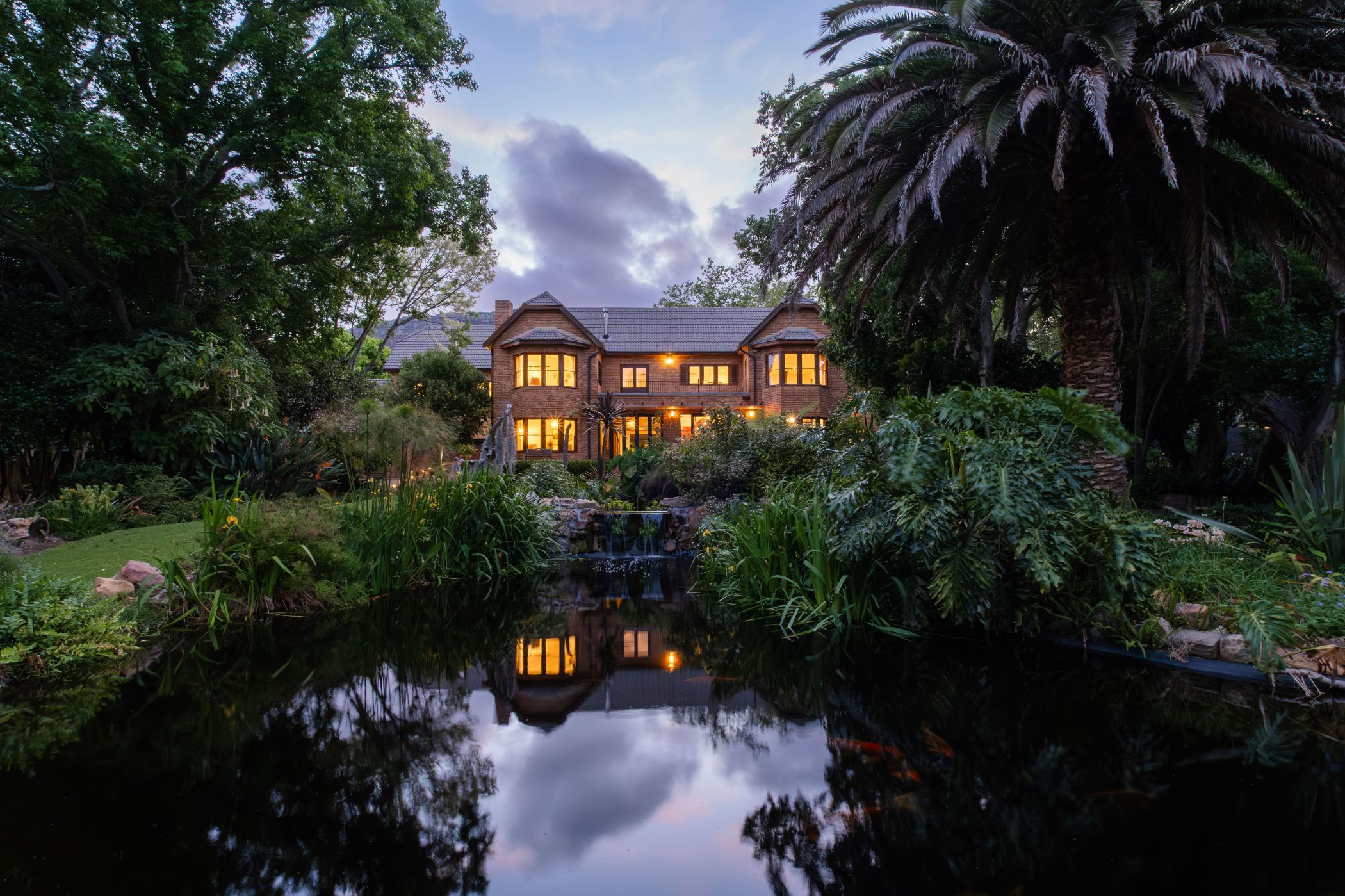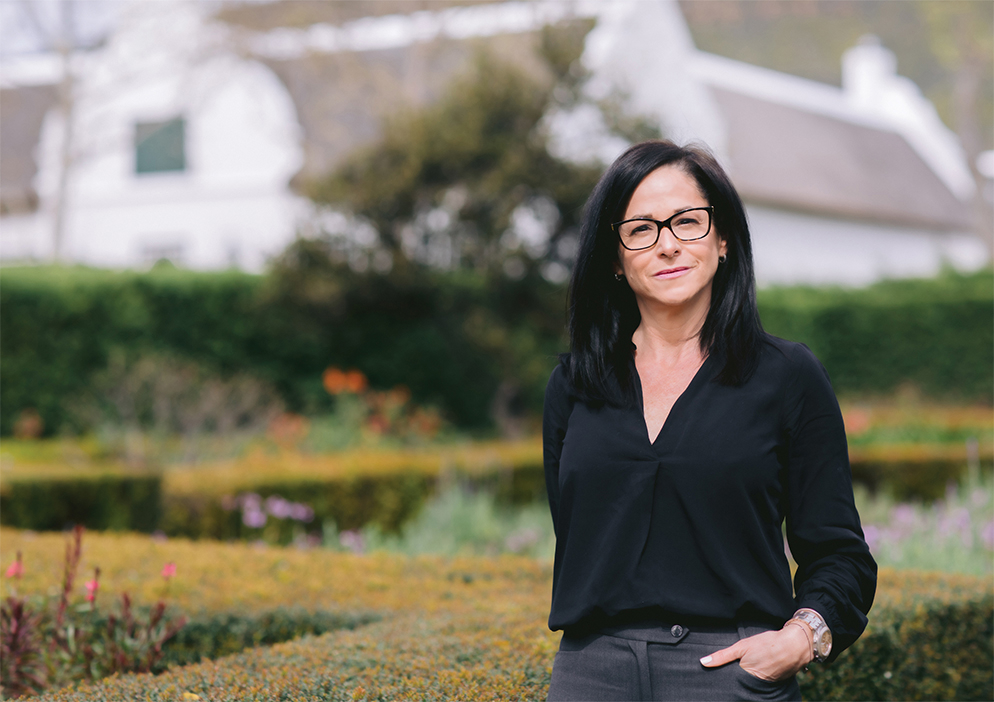House for sale in Zwaanswyk

A Tranquil Retreat in Zwaanswyk
This exceptional Zwaanswyk property exudes a sense of wellness, light, and calm from every corner. Designed to blend into its surroundings, the home invites the outdoors in through large windows that fill each space with garden views and natural light.
The main house offers four spacious en-suite bedrooms, a double-volume entrance, open-plan kitchen with in-dining option, as well as an open concept to a more formal dining room with fireplace, elegant lounge with stacking doors, an office, and a built-in bar room, all perfectly balanced for relaxed family living and entertaining.
Outdoors, the striking pool area is surrounded by manicured gardens and a separate indoor/outdoor braai patio for year-round enjoyment. A separate cottage, workshop, staff accomodation and three shaded greenhouses complete the offering.
Sustainably designed with a borehole, 2x 10,000-litre water tanks for the garden and an emergency 2000 Litre water tank that can be diverted into the house, 16 solar panels with inverter and batteries. This secure property is a haven of space, light, and tranquility, ideal for those who value wellness and nature in equal measure.
Key features
- staff accommodation
- Large Koi pond
- Compisite, wrap around deck
- Thousands of Clivias
- Swimming pool lined with black marbelite keeping water warm
- 3 large shade houses, 3 bird aviaries
- Cellphone acess to SANPARKS forestry, for horseriding, cycling and hiking.
- Vegetable garden
- Irrigation system connected to borehole
- Solar system: 3 phase 12kva inverter, 3 bateries, 15 solar panels
Listing details
Rooms
- 4 Bedrooms
- Main Bedroom
- Main bedroom with en-suite bathroom, balcony, bay windows, built-in cupboards, ceiling fan, curtains, high ceilings, vinyl flooring and wood fireplace
- Bedroom 2
- Bedroom with en-suite bathroom, bay windows, built-in cupboards and vinyl flooring
- Bedroom 3
- Bedroom with en-suite bathroom and built-in cupboards
- Bedroom 4
- Bedroom with en-suite bathroom and built-in cupboards
- 4 Bathrooms
- Bathroom 1
- Bathroom with balcony, bath, double vanity, shower, tiled floors and toilet
- Bathroom 2
- Bathroom with basin, bath, tiled floors and toilet
- Bathroom 3
- Bathroom with double vanity, shower, tiled floors and toilet
- Bathroom 4
- Bathroom with basin, shower, tiled floors and toilet
- Other rooms
- Entrance Hall
- Entrance hall with stacking doors, vaulted ceilings and vinyl flooring
- Kitchen
- Kitchen with centre island, high ceilings, stacking doors and vinyl flooring
- Living Room
- Living room with high ceilings, stacking doors, vinyl flooring and wood fireplace
- Formal Lounge
- Formal lounge with stacking doors, vinyl flooring and wood fireplace
- Guest Cloakroom
- Guest cloakroom with basin, toilet and vinyl flooring
- Gym
- Gym with vinyl flooring
- Indoor Braai Area
- Indoor braai area with stacking doors, vinyl flooring and wood braai
- Office
- Office with bay windows and vinyl flooring
- Pyjama Lounge
- Pyjama lounge with high ceilings, vinyl flooring and wood fireplace
- Scullery
- Scullery with vinyl flooring
- Studio 1
- Studio 1 with built-in cupboards, ceiling fan, double volume, kitchenette, vinyl flooring and wood fireplace
- Studio 2
- Studio 2 with concrete
- Hobby Room
- Hobby room with vinyl flooring
- Loft
- Loft with vinyl flooring

