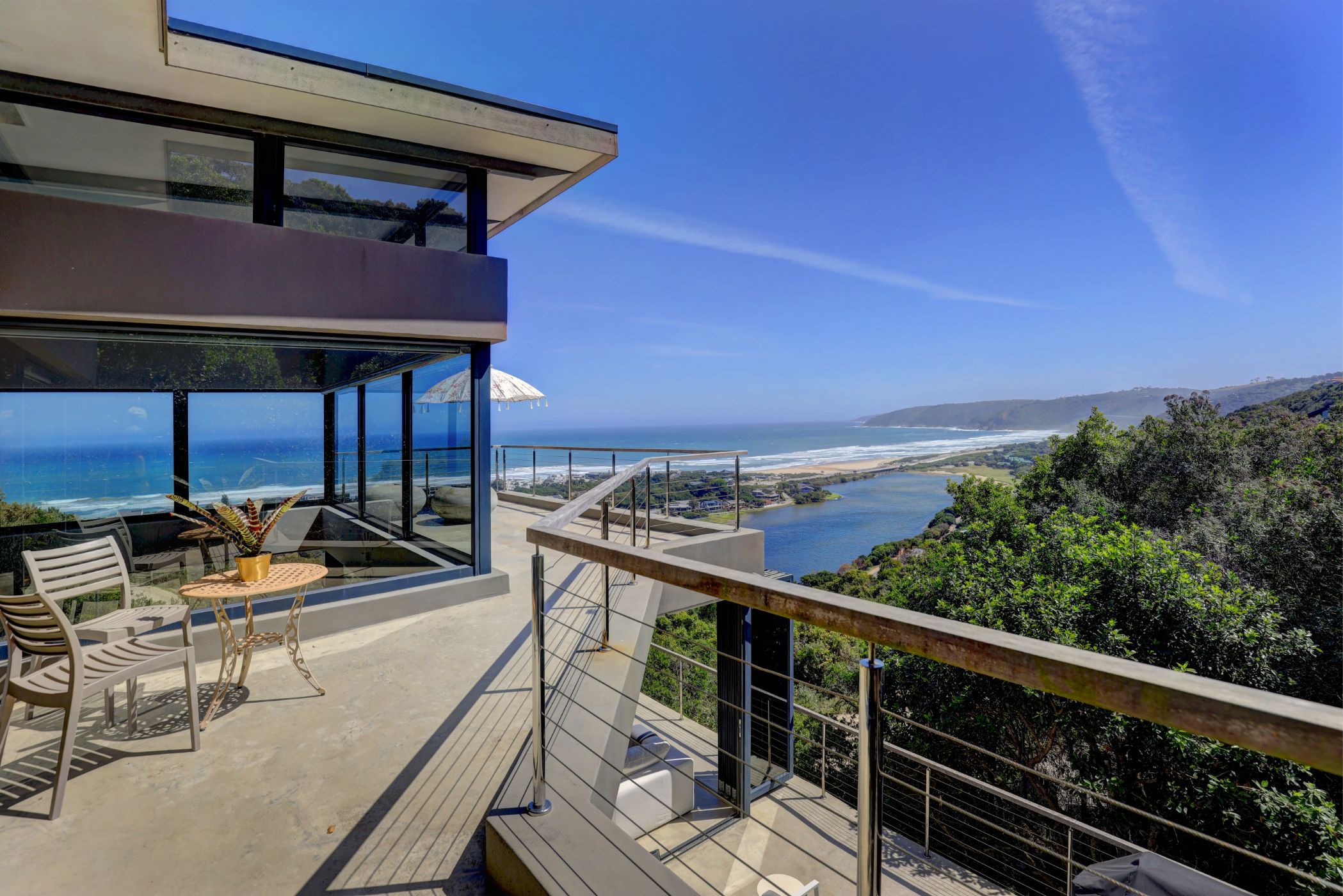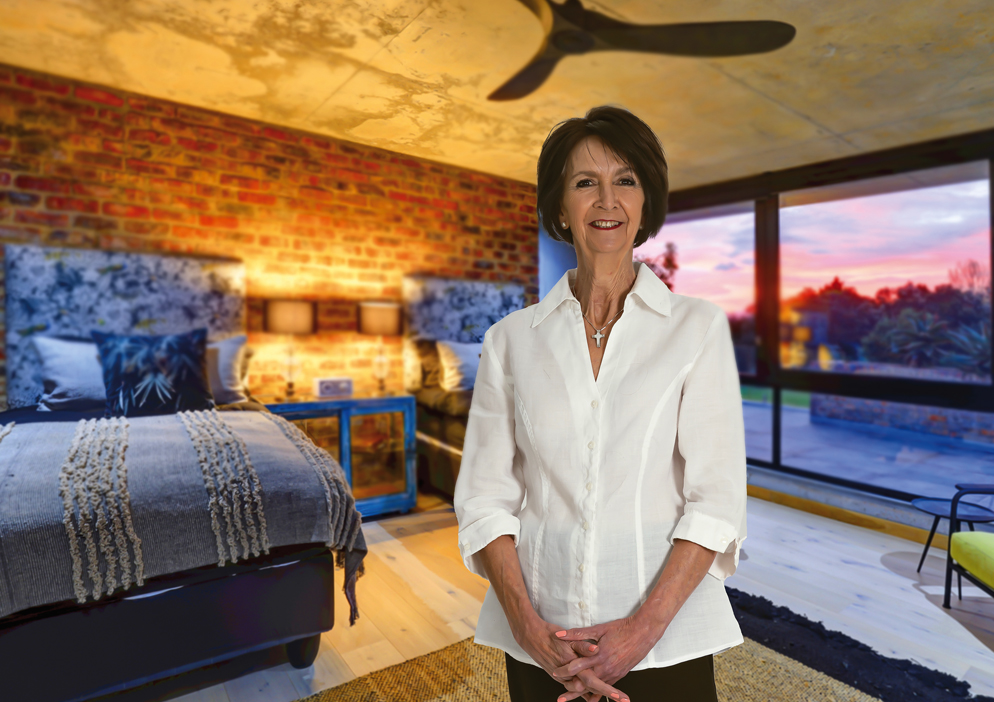House for sale in Wilderness

Where Contemporary Style Meets Coastal Serenity
Perfectly positioned on sought-after Whites Road in Wilderness, this contemporary 3 bedroom home blends sleek, modern design with the tranquillity of its natural surroundings. Enjoy panoramic views of the Touw River and ocean, the soothing sound of the sea and the melody of abundant birdlife - all just a short drive from the charming village, pristine beaches and local buzz.
At the heart of the home is a double-volume living area, where floor-to-ceiling stacking doors open onto a sun-drenched deck - perfect for sunrise vistas or relaxing under a canopy of stars. The well-designed kitchen includes a scullery and walk-in pantry, while a combustion fireplace adds warmth and charm.
The mezzanine level offers a tranquil retreat with a workspace and TV lounge, perfectly balancing relaxation and functionality. The master suite enjoys dramatic views and opens onto a private, stargazing deck, while the luxurious ensuite bathroom overlooks the lush garden, and feels like a tropical sanctuary.
Below the main house lies a fully self-contained two-bedroom apartment, ideal for guests, extended family, or rental income. There is also provision for a future lift, ensuring long-term accessibility. Sustainability is prioritised through solar power and a rainwater tank.
This exceptional home captures the essence of modern coastal living – elegant, effortless, and undeniably Wilderness.
Key features
- Prime location, minutes from Wilderness Village
- Panoramic river and ocean views
- Open-plan, double-volume living with stargazing deck
- Energy efficient with solar and rainwater systems
- Fully independent 2-bedroom apartment with private access
- Provision for future lift installation
Listing details
Rooms
- 5 Bedrooms
- Main Bedroom
- Main bedroom with en-suite bathroom, balcony, screeded floors and walk-in closet
- Bedroom 2
- Bedroom with en-suite bathroom, balcony, curtain rails, curtains and screeded floors
- Bedroom 3
- Bedroom with en-suite bathroom, curtain rails, curtains and patio
- Bedroom 4
- Bedroom with balcony, built-in cupboards, carpeted floors and sliding doors
- Bedroom 5
- Bedroom with built-in cupboards and carpeted floors
- 5 Bathrooms
- Bathroom 1
- Bathroom with basin, bidet, shower, spa bath, tiled floors and toilet
- Bathroom 2
- Bathroom with basin, bath, shower, tiled floors and toilet
- Bathroom 3
- Bathroom with basin, bath, shower and toilet
- Bathroom 4
- Bathroom with basin, shower, tiled floors and toilet
- Bathroom 5
- Bathroom with basin, shower, tiled floors and toilet
- Other rooms
- Dining Room
- Open plan dining room with curtain rails, curtains, patio, screeded floors and sliding doors
- Entrance Hall
- Entrance hall with screeded floors and staircase
- Family/TV Room
- Open plan family/tv room with screeded floors, tv port and wired for computer network
- Kitchen
- Open plan kitchen with centre island, convection oven, eye-level oven, gas hob, melamine finishes and screeded floors
- Living Room
- Open plan living room with combustion fireplace, double volume, screeded floors and stacking doors
- Scullery
- Scullery with dish-wash machine connection, melamine finishes, screeded floors, tumble dryer connection and walk-in pantry
