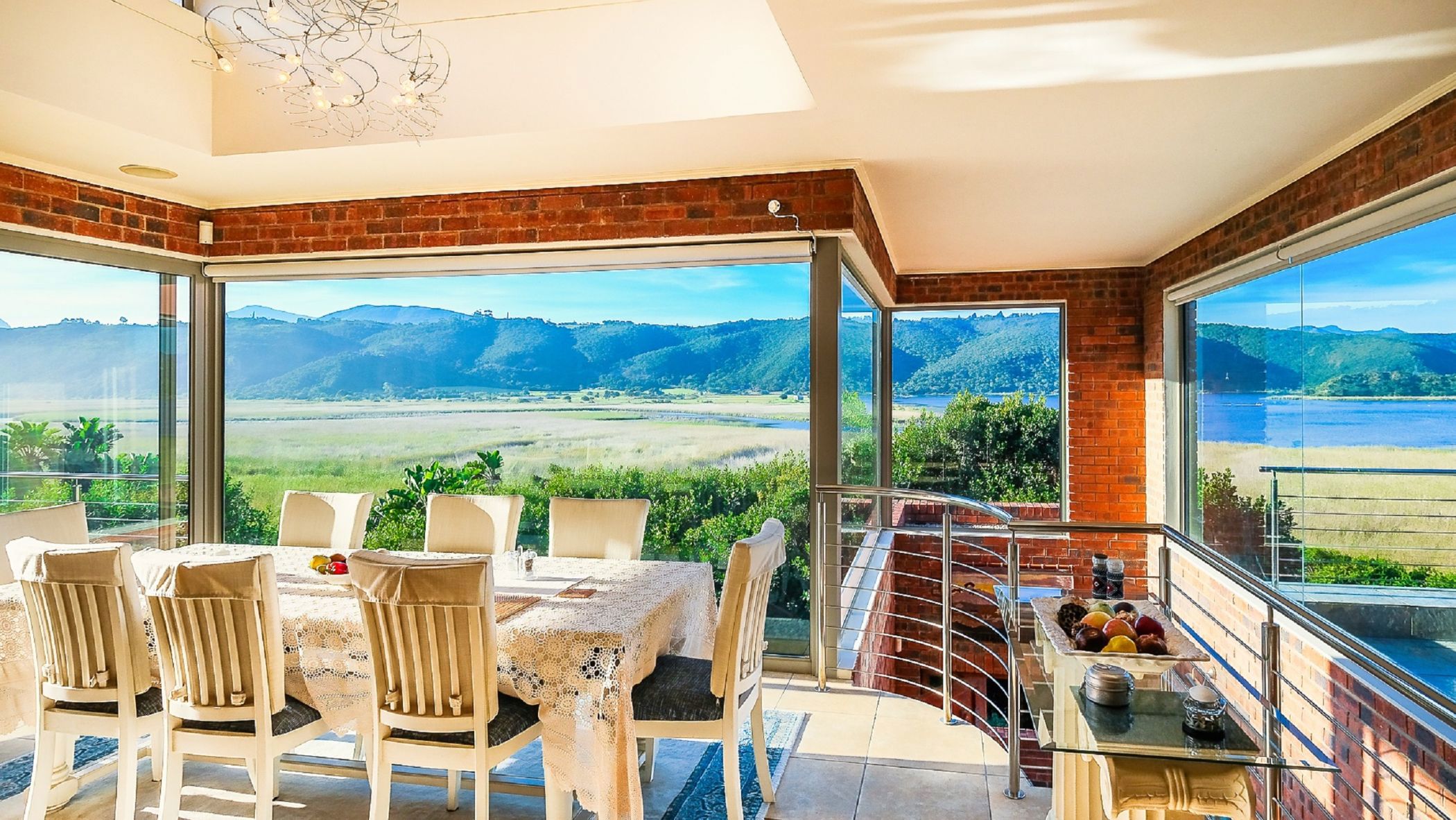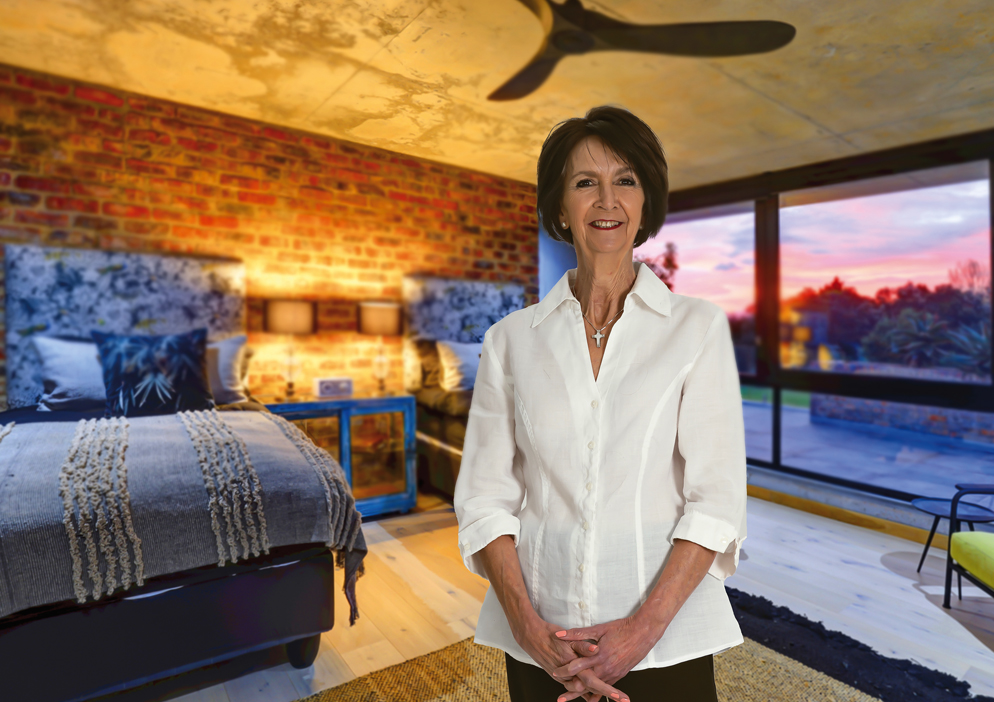House for sale in Wilderness

Elevated Elegance - Wilderness East
Perched on a hillside overlooking Island Lake and the distant Outeniqua Mountains, this exceptional north-facing residence is a masterclass in design, privacy, and effortless living. Designed by an award-winning architect, every level of this home embraces the surrounding beauty with floor-to-ceiling glass, expansive terraces, and seamless indoor-outdoor flow. A centrally positioned lift ensures easy access to each level — from the triple garage to the living areas and luxurious main suite.
Ground Floor
- Grand double-volume entrance
- Private en-suite guest bedroom with garden access
- Triple automated garage with direct home access
- Lift and staircase access to upper floors
First Floor
- Open-plan lounge, dining & entertainment spaces
- Two expansive terraces with splash pool and built-in braai
- State-of-the-art kitchen with custom cabinetry, central island & premium appliances
- Separate Scullery and laundry
- Private office or man cave
- Second en-suite guest bedroom with soaking tub, walk-in shower & terrace access
Top Floor
- Exclusive main suite with panoramic views
- Spa-like bathroom with soaking tub, walk-in shower & separate toilet
- Walk-in dressing room and private terrace
Why You'll Love This Home:
- Architecturally distinctive and low-maintenance face brick design
- North-facing for optimal light and warmth
- Sweeping views of Island Lake & the Outeniqua Mountains
- Bordering a pristine nature reserve with abundant birdlife
- Walking distance to Island Lake & the Wilderness Yacht Club
- Lift access across all levels for ultimate convenience
- Indigenous terraced garden with irrigation & rainwater harvesting
- Wine cellar, inverter with battery backup, excellent security
- LPG fireplaces & automated blinds
This is more than just a home — it's a lifestyle of privacy, luxury, and natural beauty in one of Wilderness's most desirable settings.
Listing details
Rooms
- 3 Bedrooms
- Main Bedroom
- Main bedroom with en-suite bathroom, air conditioner, balcony, blinds, built-in cupboards, gas fireplace, high ceilings, laminate wood floors, lift, sliding doors and walk-in dressing room
- Bedroom 2
- Bedroom with en-suite bathroom, blinds, built-in cupboards, sliding doors and tiled floors
- Bedroom 3
- Bedroom with en-suite bathroom, built-in cupboards, gas fireplace and tiled floors
- 3 Bathrooms
- Bathroom 1
- Bathroom with bath, blinds, high ceilings, shower, tiled floors and toilet
- Bathroom 2
- Bathroom with basin, bath, blinds, shower and tiled floors
- Bathroom 3
- Bathroom with basin, blinds, shower, tiled floors and toilet
- Other rooms
- Dining Room
- Dining room with blinds, high ceilings, skylight, sliding doors and tiled floors
- Family/TV Room
- Family/tv room with blinds, gas fireplace, lift, sliding doors and tiled floors
- Kitchen
- Kitchen with centre island, extractor fan, eye-level oven, fridge, gas hob, granite tops, high ceilings, skylight, tiled floors, tumble dryer and washing machine
- Living Room
- Living room with blinds, sliding doors, tiled floors and tv port
- Guest Cloakroom
- Guest cloakroom with basin, bidet, blinds, tiled floors and toilet
- Storeroom
- Storeroom with tiled floors
