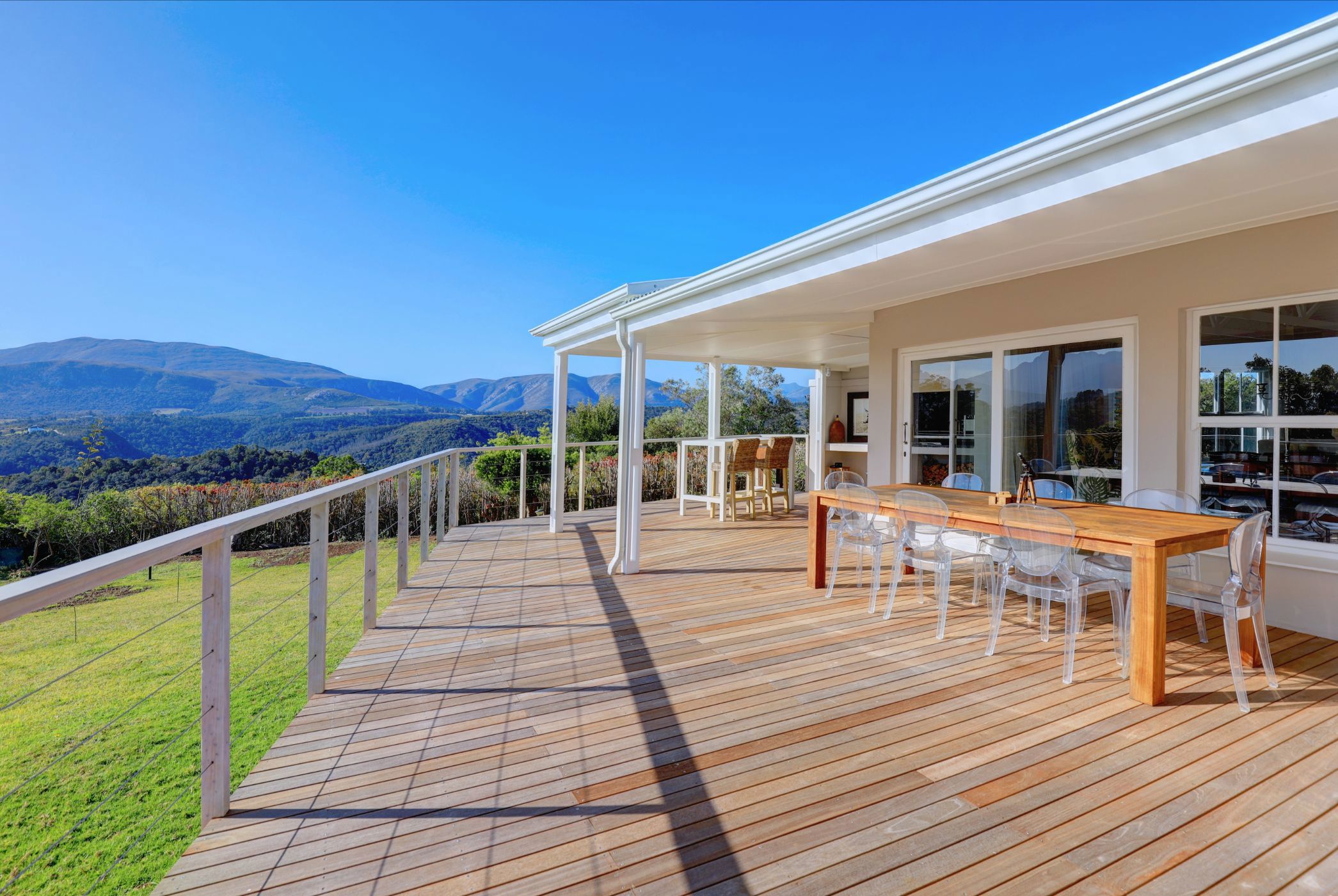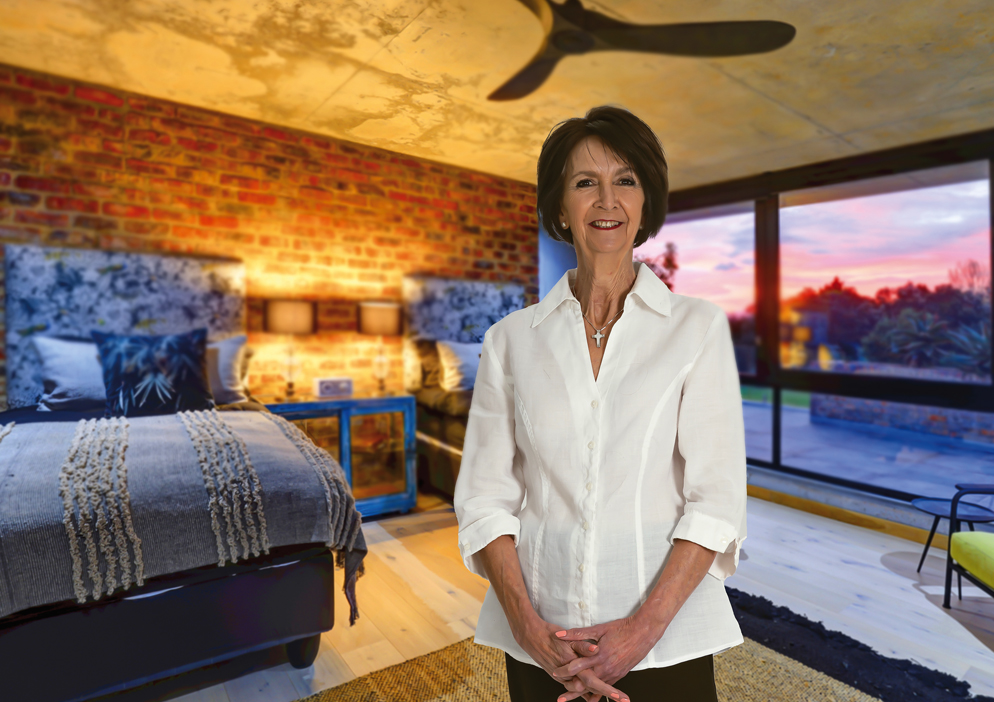House for sale in Wilderness Heights

Charming Country Home with Picturesque Views: A True Wilderness Gem
Exclusive Sole Mandate
Fall in love with the country charm and timeless elegance of this recently renovated, 5-bedroom farm-style home. Perfectly perched on 4,55 hectares of lush landscapes in Wilderness Heights, this dreamy property offers breathtaking panoramic views.
Every corner of this exquisite home exudes warmth and character, inviting you to experience a tranquil lifestyle where the beauty of nature and the comfort of modern living harmoniously coexist.
Standout Features:
North-Facing Orientation
Zoned Agricultural II
Welcome to a haven of warmth and light. Sunlight dances through large windows and fills every space with a golden glow - creating an ambience that is both energizing and soothing.
Awe-Inspiring Views
The scenic location of this home provides sweeping and unspoiled panoramic views of rolling hills, majestic mountains, lush forests, and the shimmering coastline. It's a view that captivates and inspires.
One-Level Living
Thoughtfully constructed on a single level, this home has perfect flow and functionality and offers a seamless living experience that caters to all ages and lifestyles and is wheelchair friendly.
Open-Plan Elegance
In the heart of this heavenly home lies the open-plan living area - a seamless blend of the kitchen, dining, and living rooms. Both grand and intimate, this airy space creates the perfect place for life to unfold in the most beautiful and natural way.
4 En-Suite Bedrooms
Each bedroom combines generous space, abundant natural light, and thoughtful amenities to create an oasis of comfort and beauty. The en-suite bathrooms are a testament to modern elegance and convenience. A 5th bedroom is currently used as an indoor gym.
Serene Outdoor Spaces
Savour the simple pleasures of country living and soak in the tranquility of your private oasis from the spacious, sunny deck or charming front porch.
Additional Amenities:
Double garage
7 stables
3 feed rooms
Generously sized tack room
Beautiful paddocks
Natural dam
Location
Wilderness Heights, nestled in the heart of the Garden Route, offers a perfect balance of tranquility and convenience. Renowned for its peaceful ambience and breathtaking beauty, this elevated area is rich in biodiversity and a true haven for nature lovers. Despite its secluded feel, Wilderness Heights residents enjoy proximity to essential services and conveniences. Local shops, medical facilities, a variety of dining options, and blue-flag beaches are just a short drive away.
Listing details
Rooms
- 4 Bedrooms
- Main Bedroom
- Open plan main bedroom with en-suite bathroom, built-in cupboards, curtain rails, king bed, patio, sliding doors, tv port, vinyl flooring and walk-in dressing room
- Bedroom 2
- Bedroom with en-suite bathroom, built-in cupboards, curtain rails, king bed and vinyl flooring
- Bedroom 3
- Bedroom with en-suite bathroom, built-in cupboards, curtain rails, king bed and vinyl flooring
- Bedroom 4
- Bedroom with en-suite bathroom, curtain rails, king bed, satellite dish, tv port and vinyl flooring
- 4 Bathrooms
- Bathroom 1
- Bathroom with bath, blinds, curtain rails, double basin, double vanity, shower, tiled floors and toilet
- Bathroom 2
- Bathroom with basin, shower, tiled floors and toilet
- Bathroom 3
- Bathroom with basin, blinds, shower, tiled floors and toilet
- Bathroom 4
- Bathroom with basin, bath, blinds, shower, tiled floors and toilet
- Other rooms
- Dining Room
- Open plan dining room with curtain rails, high ceilings, patio, satellite dish, vinyl flooring and wood fireplace
- Entrance Hall
- Entrance hall with vinyl flooring
- Family/TV Room 1
- Family/tv room 1 with curtain rails, high ceilings, satellite dish, tv port, vinyl flooring and wood fireplace
- Family/TV Room 2
- Family/tv room 2 with curtain rails, satellite dish, tv port and vinyl flooring
- Kitchen
- Open plan kitchen with caesar stone finishes, centre island, extractor fan, free standing oven, gas/electric stove, kitchen-diner, microwave, vinyl flooring and wood finishes
- Living Room
- Living room with carpeted floors, curtain rails, patio, satellite dish and tv port
- Formal Lounge
- Open plan formal lounge with blinds, curtain rails, patio, sliding doors and tiled floors
- Study
- Study with curtain rails, vinyl flooring and wired for computer network
- Scullery
- Scullery with caesar stone finishes, dish-wash machine connection, hot water cylinder, vinyl flooring and wood finishes
- Guest Cloakroom
- Guest cloakroom with basin, toilet and vinyl flooring
