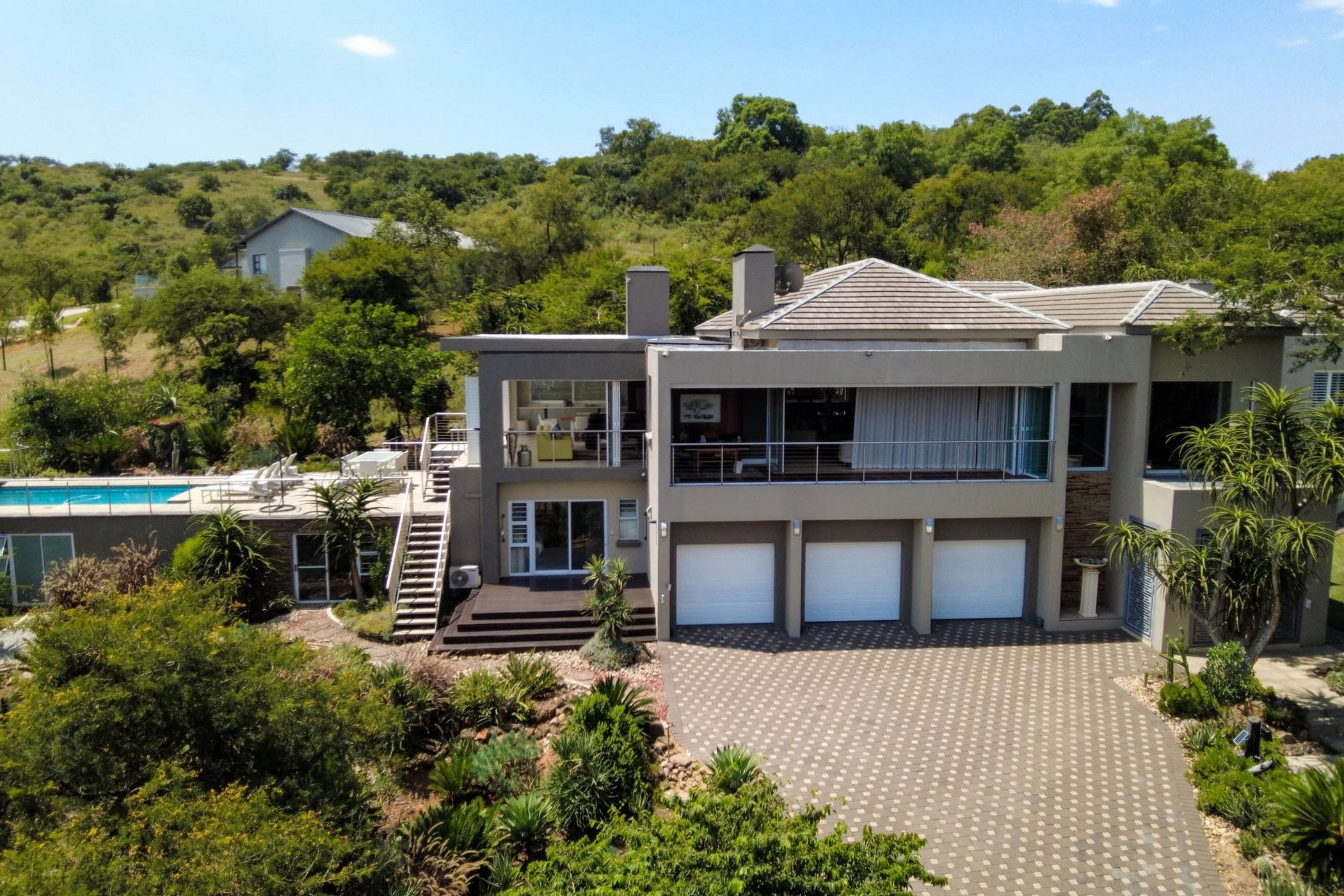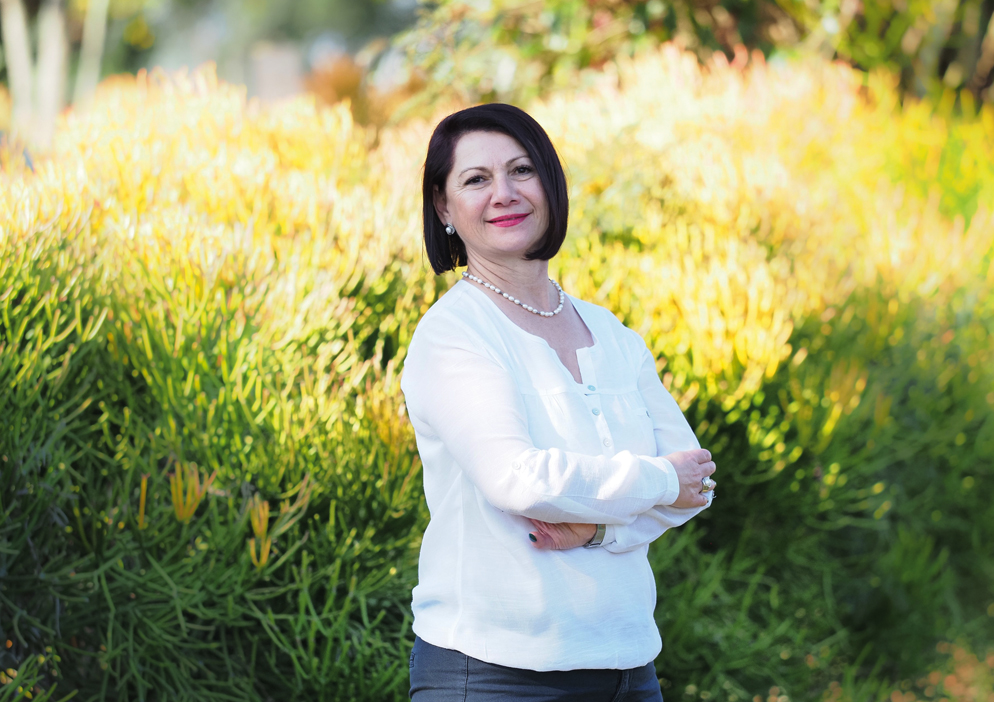House for sale in Wild Fig Country Estate

Sophisticated haven in a premium lifestyle of Wild Estate of White River !
Immaculately presented 5 bedrooms family home offering warm and opulent living with a fabulous feel of tranquility and peaceful surroundings.
Architecturally designed and elegantly decorated with modern finishes and expensive fittings, ideal for those seeking a luxurious and comfortable lifestyle. This gorgeous home will be perfect for entertainers who hosting many gatherings inside or outdoors.
As you step in to the reception area you feel warm and inviting atmosphere.
The open plan layout seamlessly integrates the lounge with fireplace, tv room and dining room.
Stacking doors leads into a large modern entertainment terrace area with fitted cupboards and equipped bar, gas build in braai overlooking this manicured landscaped garden and the sparkling blue pool which is perfect for entertaining family and friends creating unforgettable memories.
On the other side of the living room, you step into a large balcony offering uninterrupted views over the Estate and beautiful sunsets of the Lowveld.
The kitchen is modern with built in cupboards Cesar stone counter tops, a center island, two electrical ovens and gas hob with extractor.
The well size scullery has a direct access to the laundry and courtyard area, as well as domestic accommodation ensuring seamless household management. Escape to your own private cinema room for movie nights. Separate guest loo and basin fitted in a modern fitted cupboard.
This home comprises of 5 bedrooms, which 2 bedrooms are downstairs, both ensuite and private living area.
The 3 bedrooms upstairs all have laminated wooden floors, fitted cupboards, fans and air conditioning and each one has their own bath.
The master bedroom ensuite is generously sized offering amazing views from a private balcony. Luxurious bathroom with 2 showers and lovely modern bath with views.
Double vanity basin, cupboards with Cesar stone counter tops. and separate toilet. Gas fireplace is well for relaxation.
Chandeliers through the house adding a touch of glamour.
Aluminum windows with mosquito net, blinds, curtains rails.
Excellent security,24 hours, electric fence, CCTV cameras, beams and automatic security gates, night patrol.
Ample space for your vehicles and storages. There are 3 automatic garages giving access to the house,4 carports (including for caravan) and more parking space for visitors.
The property is situated just 45 minutes driving from Kruger National Park, KMI Airport only 7 minutes and Nelspruit 20 minutes.
On the Estate you will find some wild animals like giraffes and zebras, springbok and abundance of birdlife.
Arrange a viewing today and experience luxury living in the Lowveld.
Listing details
Rooms
- 5 Bedrooms
- Main Bedroom
- Open plan main bedroom with air conditioner, balcony, blinds, built-in cupboards, ceiling fan, chandelier, curtain rails, double volume, enclosed balcony, gas fireplace, laminate wood floors, linen closet and stacking doors
- Bedroom 2
- Bedroom with built-in cupboards, ceiling fan, curtain rails and tiled floors
- Bedroom 3
- Bedroom with air conditioner, blinds, built-in cupboards, ceiling fan, curtain rails, patio and tiled floors
- Bedroom 4
- Bedroom with air conditioner, blinds, built-in cupboards, ceiling fan and tiled floors
- Bedroom 5
- Bedroom with air conditioner, built-in cupboards, ceiling fan and tiled floors
- 6 Bathrooms
- Bathroom 1
- Bathroom with basin, blinds, shower, tiled floors and toilet
- Bathroom 2
- Bathroom with basin, bath, blinds, shower, tiled floors and toilet
- Bathroom 3
- Bathroom with basin, tiled floors and toilet
- Bathroom 4
- Bathroom with basin, bath, shower, tiled floors and toilet
- Bathroom 5
- Bathroom with basin, bath, shower, tiled floors and toilet
- Bathroom 6
- Open plan bathroom with bath, bidet, blinds, chandelier, double shower, double vanity, laminate wood floors and toilet
- Other rooms
- Dining Room
- Open plan dining room with blinds, curtain rails and tiled floors
- Entrance Hall
- Entrance hall with chandelier, high ceilings and tiled floors
- Family/TV Room
- Family/tv room with air conditioner, carpeted floors, home theatre system, projector and sound system
- Kitchen
- Open plan kitchen with blinds, caesar stone finishes, centre island, dish-wash machine connection, double eye-level oven, extractor fan, gas/electric stove, microwave, tiled floors, tumble dryer connection, walk-in pantry and wine fridge
- Living Room
- Open plan living room with air conditioner, blinds, ceiling fan, chandelier, curtain rails, double volume, enclosed balcony, gas fireplace, satellite dish, stacking doors and tiled floors
- Formal Lounge
- Formal lounge with air conditioner, ceiling fan, curtain rails and tiled floors
- Reception Room
- Reception room with chandelier, high ceilings and tiled floors
- Entertainment Room
- Open plan entertainment room with bar, ceiling fan, french doors, gas fireplace, stacking doors and tiled floors
- Laundry
- Laundry with blinds, tiled floors, tumble dryer connection and washing machine connection
- Scullery
- Scullery with blinds, caesar stone finishes, dish-wash machine connection, gas/electric stove, microwave and tiled floors

